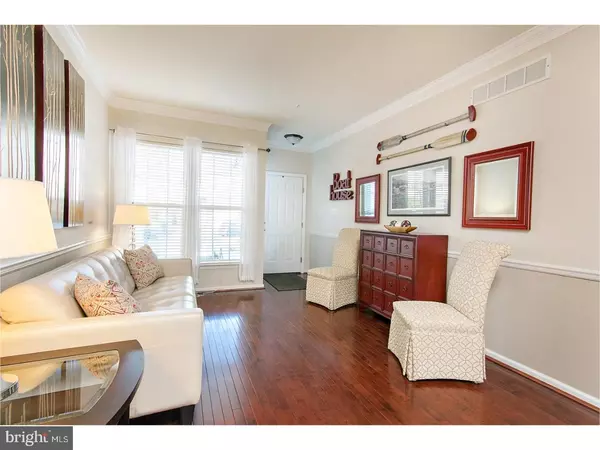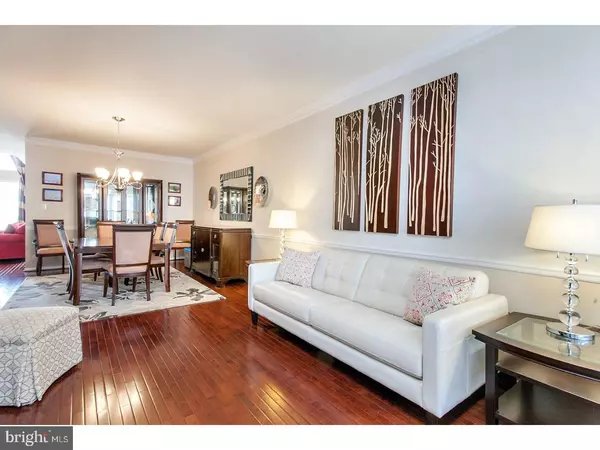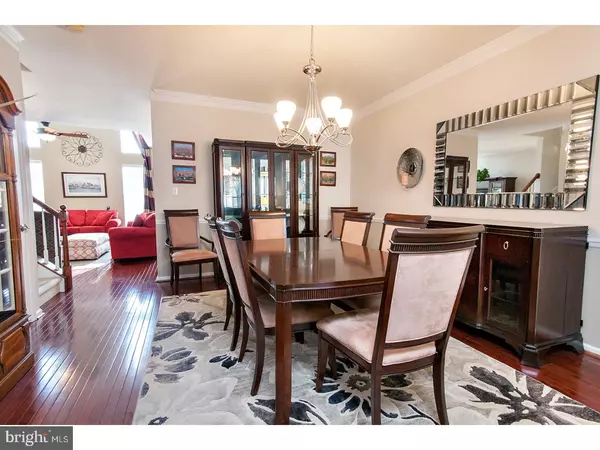$309,000
$308,900
For more information regarding the value of a property, please contact us for a free consultation.
14 DUNKIRK CT Norristown, PA 19403
3 Beds
3 Baths
2,698 SqFt
Key Details
Sold Price $309,000
Property Type Townhouse
Sub Type Interior Row/Townhouse
Listing Status Sold
Purchase Type For Sale
Square Footage 2,698 sqft
Price per Sqft $114
Subdivision Chadwick Pl
MLS Listing ID 1000225514
Sold Date 04/30/18
Style Colonial
Bedrooms 3
Full Baths 2
Half Baths 1
HOA Fees $115/mo
HOA Y/N Y
Abv Grd Liv Area 2,698
Originating Board TREND
Year Built 1998
Annual Tax Amount $6,198
Tax Year 2018
Lot Size 1,152 Sqft
Acres 0.03
Lot Dimensions 24
Property Description
Be quick to see this magnificent Chadwick Place cul-de-sac townhome. The impeccably cared for home provides every amenity...hardwood flooring throughout the first floor, a windowed two story family room, stainless kitchen appliances including an over-under double oven and microwave (do the whole holiday dinner at once), granite island and granite counter tops with tile backsplash, 42" cherry cabinetry, recessed lighting and a skylit sun room/breakfast room. The sun room exits through sliders to the rear deck* and an unobstructed wooded view. * With massive structural support and attachment, the enormous composite deck is unique in the community. The remarkable design with post lights and sealed flooring provides for sun and enjoyment yet allows for dry entertaining/grilling on the paver patio below even during a summer rain shower. The carpeted second floor, with an open loft overlooking the family room and convenient laundry area, includes three bedrooms and full hall bath with a main bedroom bath that has a soaker tub, tiled shower and vanity. A paneled glass door leads you to a beautifully finished basement with added closets and storage/utility room areas. The walkout basement has slider doors to the large brick paver patio. The three bedroom, two and a half bath home also offers tilt windows, wood slat fitted blinds, a new heater and central A/C and newer hot water heater with special safety shutoff feature. Almost all furnishings in the home are available for purchase and the washer, dryer and kitchen refrigerator are included for you. With attached garage, added driveway parking and in the blue ribbon Methacton S.D., (walking distance to the High School), there's only one thing missing--- you, the qualified new owner of this special home.
Location
State PA
County Montgomery
Area Worcester Twp (10667)
Zoning R50
Direction Northeast
Rooms
Other Rooms Living Room, Dining Room, Primary Bedroom, Bedroom 2, Kitchen, Family Room, Bedroom 1, Other, Attic
Basement Full, Outside Entrance, Fully Finished
Interior
Interior Features Primary Bath(s), Kitchen - Island, Butlers Pantry, Skylight(s), Ceiling Fan(s), Sprinkler System, Wet/Dry Bar, Stall Shower, Dining Area
Hot Water Natural Gas
Heating Gas, Forced Air
Cooling Central A/C
Flooring Wood, Fully Carpeted, Tile/Brick
Equipment Built-In Range, Oven - Double, Oven - Self Cleaning, Dishwasher, Disposal, Built-In Microwave
Fireplace N
Appliance Built-In Range, Oven - Double, Oven - Self Cleaning, Dishwasher, Disposal, Built-In Microwave
Heat Source Natural Gas
Laundry Upper Floor
Exterior
Exterior Feature Deck(s), Patio(s)
Garage Spaces 3.0
Water Access N
Roof Type Pitched,Shingle
Accessibility None
Porch Deck(s), Patio(s)
Total Parking Spaces 3
Garage N
Building
Lot Description Cul-de-sac
Story 2
Foundation Concrete Perimeter
Sewer Public Sewer
Water Public
Architectural Style Colonial
Level or Stories 2
Additional Building Above Grade
Structure Type Cathedral Ceilings,9'+ Ceilings
New Construction N
Schools
High Schools Methacton
School District Methacton
Others
HOA Fee Include Common Area Maintenance,Lawn Maintenance,Snow Removal,Trash
Senior Community No
Tax ID 67-00-00778-127
Ownership Fee Simple
Acceptable Financing Conventional, FHA 203(b)
Listing Terms Conventional, FHA 203(b)
Financing Conventional,FHA 203(b)
Read Less
Want to know what your home might be worth? Contact us for a FREE valuation!

Our team is ready to help you sell your home for the highest possible price ASAP

Bought with Heather Howe • Coldwell Banker Hearthside Realtors-Collegeville

GET MORE INFORMATION





