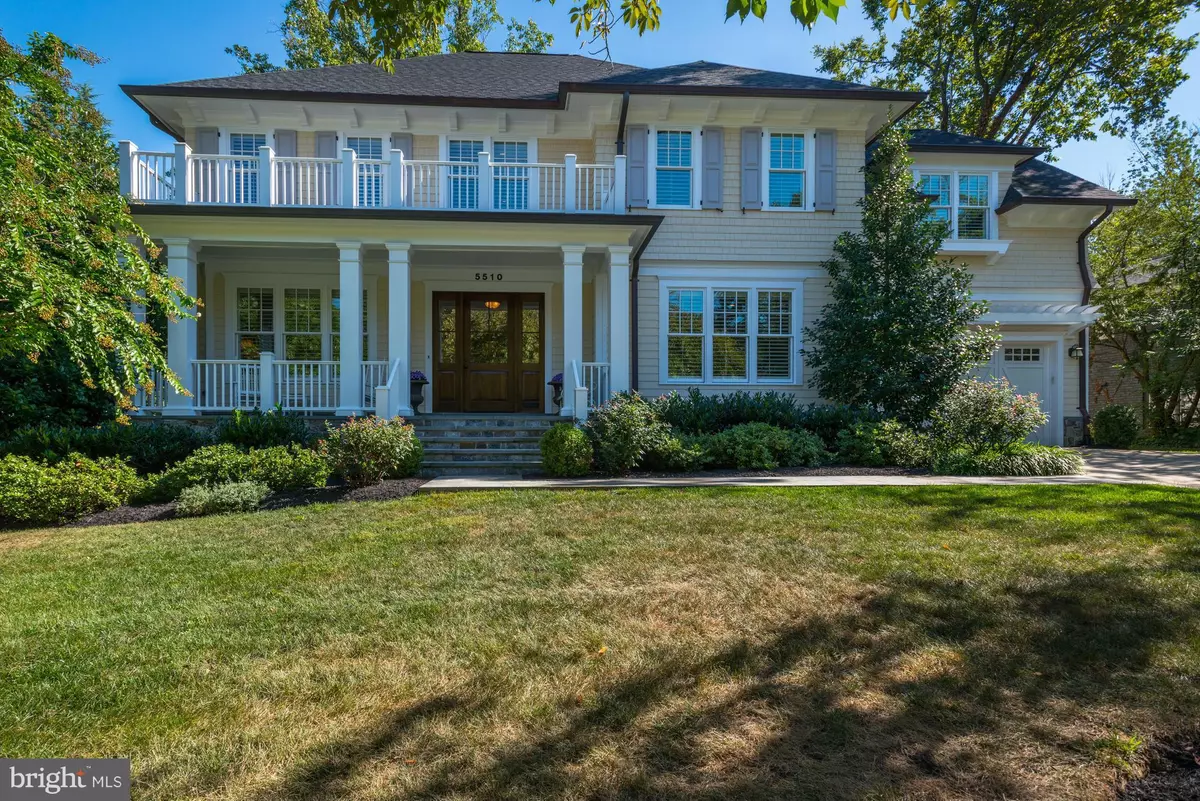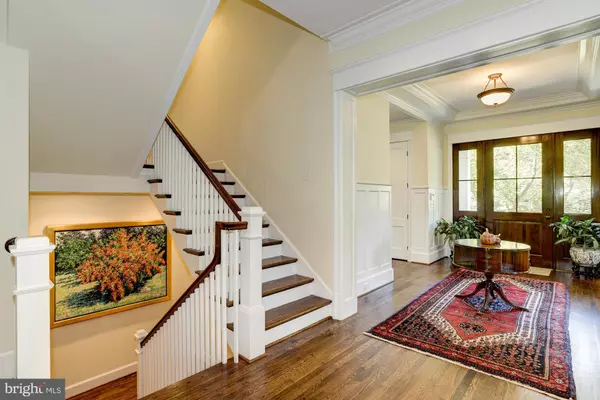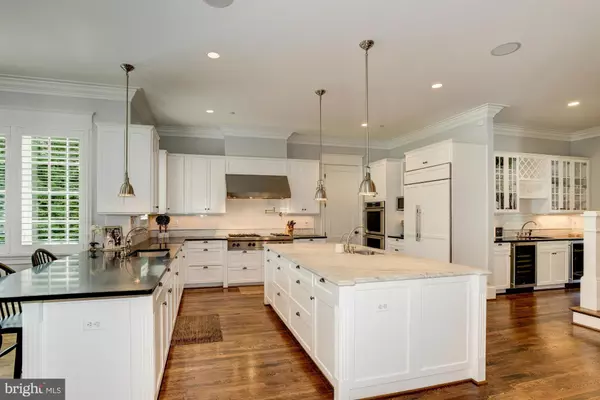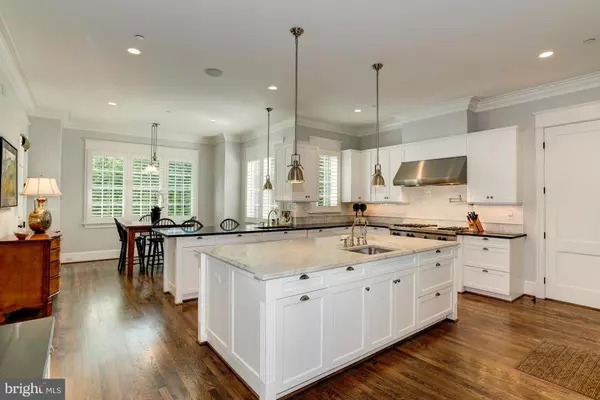$2,650,000
$2,675,000
0.9%For more information regarding the value of a property, please contact us for a free consultation.
5510 CORNISH RD Bethesda, MD 20814
6 Beds
6 Baths
6,510 SqFt
Key Details
Sold Price $2,650,000
Property Type Single Family Home
Sub Type Detached
Listing Status Sold
Purchase Type For Sale
Square Footage 6,510 sqft
Price per Sqft $407
Subdivision Bradley Hills
MLS Listing ID 1002374939
Sold Date 11/18/15
Style Craftsman
Bedrooms 6
Full Baths 5
Half Baths 1
HOA Y/N N
Abv Grd Liv Area 4,530
Originating Board MRIS
Year Built 2009
Annual Tax Amount $24,638
Tax Year 2014
Lot Size 0.260 Acres
Acres 0.26
Property Description
This is the beautiful home you've been waiting for! Gorgeous architecture, exceptional quality & tons of space located a short jaunt to downtown Bethesda! Sited on a large flat private lot w/ stunning kitchen, huge bedrooms w/ ensuite bathrooms, 3rd floor w/ fam room, BR & full BA, gym, elevator shaft, generator, front porch, on & on. Steps to paved path at Glenbrook Rd. Hurry! Won't last.
Location
State MD
County Montgomery
Zoning R90
Rooms
Basement Outside Entrance, Rear Entrance, Full, Fully Finished, Daylight, Full
Interior
Interior Features Breakfast Area, Family Room Off Kitchen, Kitchen - Gourmet, Kitchen - Island, Kitchen - Table Space
Hot Water Natural Gas
Heating Forced Air
Cooling Central A/C
Fireplaces Number 1
Fireplace Y
Heat Source Natural Gas
Exterior
Garage Spaces 2.0
Water Access N
Accessibility Other
Attached Garage 2
Total Parking Spaces 2
Garage Y
Private Pool N
Building
Story 3+
Sewer Public Sewer
Water Public
Architectural Style Craftsman
Level or Stories 3+
Additional Building Above Grade, Below Grade
New Construction Y
Others
Senior Community No
Tax ID 160700443204
Ownership Fee Simple
Special Listing Condition Standard
Read Less
Want to know what your home might be worth? Contact us for a FREE valuation!

Our team is ready to help you sell your home for the highest possible price ASAP

Bought with Margaret M Mancuso • W.C. & A.N. Miller, Realtors, A Long & Foster Co.

GET MORE INFORMATION





