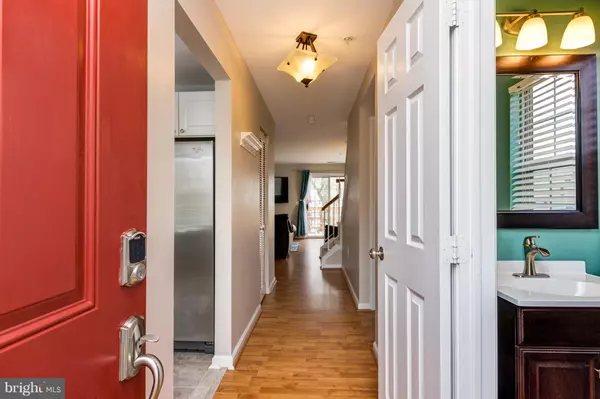$265,000
$269,900
1.8%For more information regarding the value of a property, please contact us for a free consultation.
2048 PAWLET DR #33A Crofton, MD 21114
3 Beds
3 Baths
1,372 SqFt
Key Details
Sold Price $265,000
Property Type Townhouse
Sub Type End of Row/Townhouse
Listing Status Sold
Purchase Type For Sale
Square Footage 1,372 sqft
Price per Sqft $193
Subdivision Sycamore Mews
MLS Listing ID 1001633391
Sold Date 06/23/17
Style Colonial
Bedrooms 3
Full Baths 2
Half Baths 1
Condo Fees $225/mo
HOA Y/N Y
Abv Grd Liv Area 1,372
Originating Board MRIS
Year Built 1998
Annual Tax Amount $2,514
Tax Year 2016
Property Description
End Unit with Lots of Light !! Updated Kitchen w/Granite, Stainless Steel,Metal Tile Back-Splash, Soft Close Cabinets. Updated Bath & Fresh Paint. Large Master w/Cathedral Ceiling & Walk-In Closet. Recent New HVAC, Hot Water heater & Roof. Fenced Rear Yard has Paver Patio for Easy Maintenance.Nantucket Elementary, HOA Includes Pool Membership, Water&Sewer.
Location
State MD
County Anne Arundel
Zoning R15
Interior
Interior Features Kitchen - Eat-In, Floor Plan - Traditional
Hot Water Natural Gas
Heating Forced Air, Central
Cooling Central A/C
Fireplace N
Heat Source Natural Gas
Exterior
Parking On Site 2
Community Features Parking
Amenities Available Common Grounds, Swimming Pool, Tennis Courts, Tot Lots/Playground, Volleyball Courts, Reserved/Assigned Parking, Pool - Outdoor, Picnic Area
Waterfront N
Water Access N
Accessibility None
Garage N
Private Pool N
Building
Story 3+
Sewer Public Sewer
Water Public
Architectural Style Colonial
Level or Stories 3+
Additional Building Above Grade
New Construction N
Schools
School District Anne Arundel County Public Schools
Others
HOA Fee Include Trash,Snow Removal,Road Maintenance,Pool(s)
Senior Community No
Tax ID 020275090099520
Ownership Condominium
Special Listing Condition Standard
Read Less
Want to know what your home might be worth? Contact us for a FREE valuation!

Our team is ready to help you sell your home for the highest possible price ASAP

Bought with Julia Mattis • RE/MAX Advantage Realty

GET MORE INFORMATION





