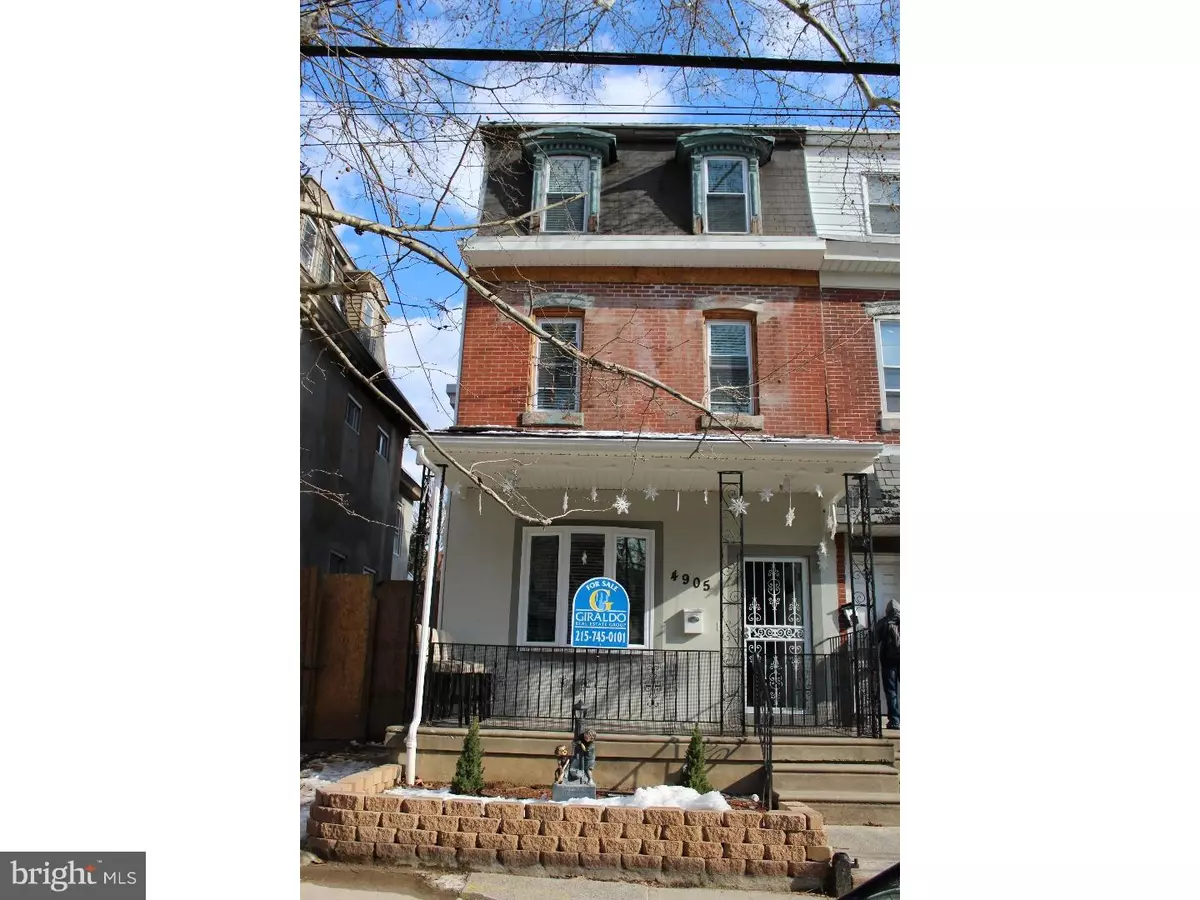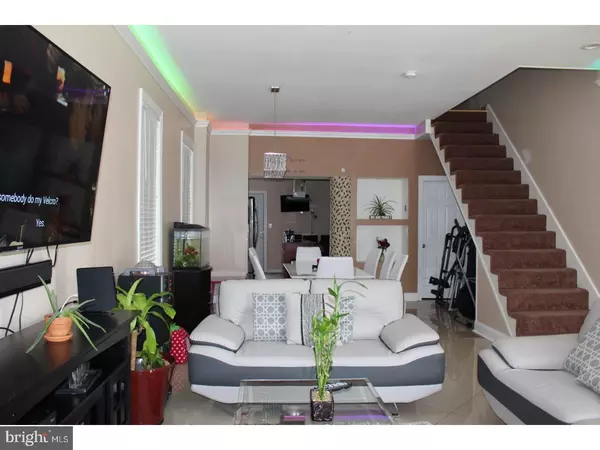$185,000
$199,900
7.5%For more information regarding the value of a property, please contact us for a free consultation.
4905 PENN ST Philadelphia, PA 19124
4 Beds
3 Baths
1,568 SqFt
Key Details
Sold Price $185,000
Property Type Single Family Home
Sub Type Twin/Semi-Detached
Listing Status Sold
Purchase Type For Sale
Square Footage 1,568 sqft
Price per Sqft $117
Subdivision Frankford
MLS Listing ID 1000262710
Sold Date 04/25/18
Style Straight Thru
Bedrooms 4
Full Baths 2
Half Baths 1
HOA Y/N N
Abv Grd Liv Area 1,568
Originating Board TREND
Year Built 1940
Annual Tax Amount $848
Tax Year 2018
Lot Size 2,032 Sqft
Acres 0.05
Lot Dimensions 24X85
Property Description
This EXCLUSIVE Twin home has been completely remodeled with 4 bedrooms, 2.5 bathrooms. The main level offers an open floor concept, neutral decoration, and recessed lighting, gorgeous tile floor, Central heat and A/C, beautiful remodel eat-in-kitchen to show your good taste, with nice solid wood cabinets, granite countertops, island counter, backsplash and an exit to the large patio which is ideal for summer gatherings. The Upper Level has nice Three Large bedrooms w/Ample Closet Space and plenty of Natural Lighting from the Over Sized Windows. A big Hall bathroom features imported tiles throughout Modern Vanity and perfect Finishes. The Third Floor offers a Master Bedroom with its own full-Bath, a serene color scheme nice and beautiful jacuzzi. this house comes with a Roof Deck to enjoy the weather.
Location
State PA
County Philadelphia
Area 19124 (19124)
Zoning RSA3
Rooms
Other Rooms Living Room, Dining Room, Primary Bedroom, Bedroom 2, Bedroom 3, Kitchen, Family Room, Bedroom 1
Basement Partial, Unfinished
Interior
Interior Features Stall Shower, Kitchen - Eat-In
Hot Water Natural Gas
Heating Gas
Cooling Central A/C
Flooring Tile/Brick
Fireplace N
Window Features Replacement
Heat Source Natural Gas
Laundry Basement
Exterior
Exterior Feature Roof, Patio(s), Porch(es)
Water Access N
Accessibility None
Porch Roof, Patio(s), Porch(es)
Garage N
Building
Story 2
Sewer Public Sewer
Water Public
Architectural Style Straight Thru
Level or Stories 2
Additional Building Above Grade
New Construction N
Schools
School District The School District Of Philadelphia
Others
Senior Community No
Tax ID 232423900
Ownership Fee Simple
Security Features Security System
Acceptable Financing Conventional, VA, FHA 203(k), FHA 203(b)
Listing Terms Conventional, VA, FHA 203(k), FHA 203(b)
Financing Conventional,VA,FHA 203(k),FHA 203(b)
Read Less
Want to know what your home might be worth? Contact us for a FREE valuation!

Our team is ready to help you sell your home for the highest possible price ASAP

Bought with Joseph P Wynn • RE/MAX Realty Group-Lansdale
GET MORE INFORMATION





