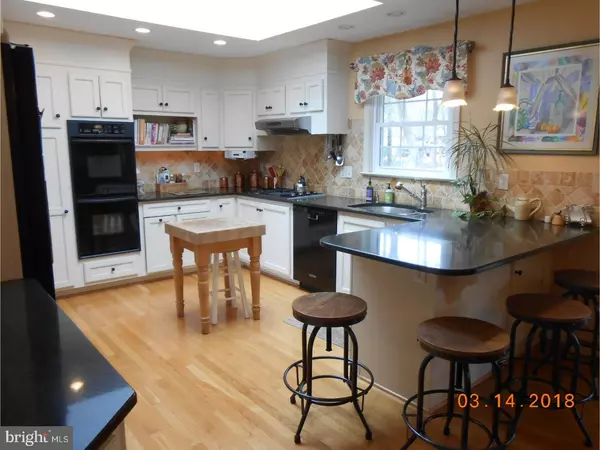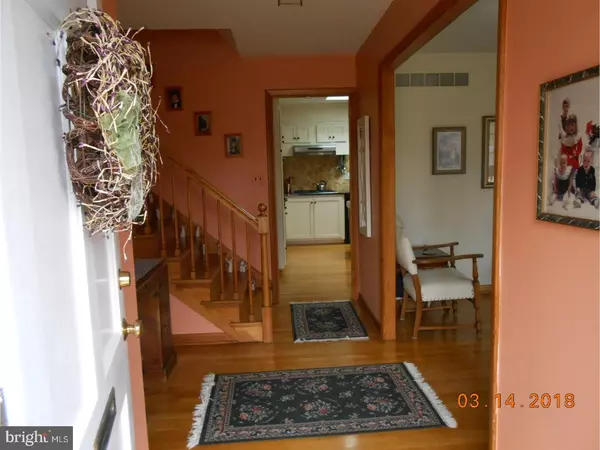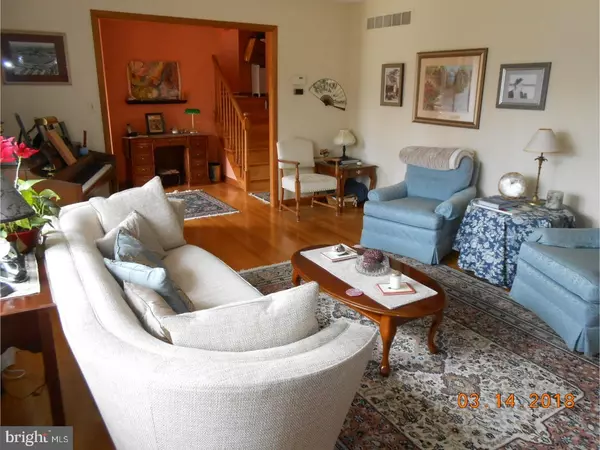$335,000
$330,000
1.5%For more information regarding the value of a property, please contact us for a free consultation.
235 CHELTENHAM RD Newark, DE 19711
3 Beds
3 Baths
2,201 SqFt
Key Details
Sold Price $335,000
Property Type Single Family Home
Sub Type Detached
Listing Status Sold
Purchase Type For Sale
Square Footage 2,201 sqft
Price per Sqft $152
Subdivision Oaklands
MLS Listing ID 1000270806
Sold Date 04/20/18
Style Traditional,Split Level
Bedrooms 3
Full Baths 2
Half Baths 1
HOA Y/N N
Abv Grd Liv Area 2,200
Originating Board TREND
Year Built 1961
Annual Tax Amount $3,655
Tax Year 2017
Lot Size 0.290 Acres
Acres 0.29
Lot Dimensions 100X125
Property Description
3bedroom 2.5 bath home in the Oaklands- West Newark in the City limits is provided with all City services. Open floor plan, including living room (w/mason fireplace), dining room and fully remodeled kitchen all on main level. Kitchen features Quartz counters, huge skylight, hardwood flooring, center island custom back splash and modern appliances. Lower level family room with fireplace and a separate game room give access to a 2 car garage. Rear sun room has large windows and patio door to brick paver patio over looking well landscaped yard. Great improvements that have been made-2016 new family room carpet and game room flooring and lots of fresh paint. 2014 new sun room flooring and fresh paint, water heater replacement, chimney masonry repairs made. 2010 vinyl tilt in double insulated windows (excluding Picture windows which have storms) and storm doors replaced. 2004 Main sewer line replaced to the street. Home has a high efficient gas hot air furnace and the central air was replaced on or about 2007. Home has modern appliances installed with double oven, counter cook top, under cabinet microwave and lighting, recessed lights a large peninsula creates a tremendous amount of counter space and informal dining area. Bath rooms are in great condition and the main shower has had the floor pan replaced. The yard has wonderful plantings and the community is wooded and park like. Walk to main street shops, Oaklands/Nottingham pools, restaurants and all of the Universities central campus buildings.
Location
State DE
County New Castle
Area Newark/Glasgow (30905)
Zoning 18RS
Direction East
Rooms
Other Rooms Living Room, Dining Room, Primary Bedroom, Bedroom 2, Kitchen, Family Room, Bedroom 1, Laundry, Other, Attic
Basement Full, Unfinished
Interior
Interior Features Primary Bath(s), Breakfast Area
Hot Water Natural Gas
Heating Gas, Forced Air
Cooling Central A/C
Flooring Wood, Tile/Brick
Fireplaces Number 2
Fireplaces Type Brick
Fireplace Y
Heat Source Natural Gas
Laundry Basement
Exterior
Garage Spaces 2.0
Water Access N
Roof Type Shingle
Accessibility None
Attached Garage 2
Total Parking Spaces 2
Garage Y
Building
Lot Description Open, Trees/Wooded
Story Other
Foundation Brick/Mortar
Sewer Public Sewer
Water Public
Architectural Style Traditional, Split Level
Level or Stories Other
Additional Building Above Grade, Below Grade
New Construction N
Schools
Elementary Schools Downes
Middle Schools Shue-Medill
High Schools Newark
School District Christina
Others
HOA Fee Include Snow Removal,Trash
Senior Community No
Tax ID 18-018.00-401
Ownership Fee Simple
Acceptable Financing Conventional, VA, FHA 203(b)
Listing Terms Conventional, VA, FHA 203(b)
Financing Conventional,VA,FHA 203(b)
Read Less
Want to know what your home might be worth? Contact us for a FREE valuation!

Our team is ready to help you sell your home for the highest possible price ASAP

Bought with Bettina Newport • Long & Foster Real Estate, Inc.

GET MORE INFORMATION





