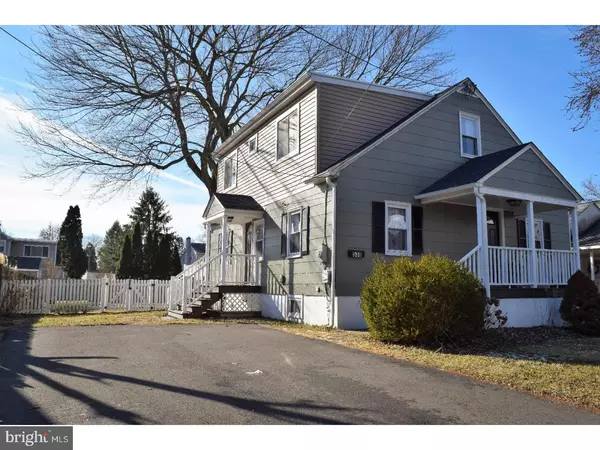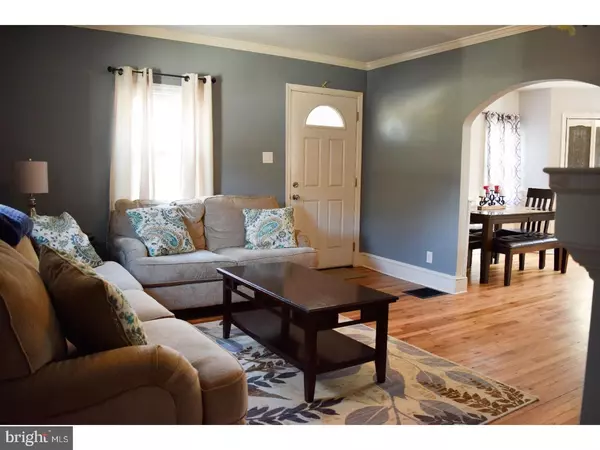$289,900
$289,900
For more information regarding the value of a property, please contact us for a free consultation.
538 6TH AVE Warminster, PA 18974
3 Beds
2 Baths
1,478 SqFt
Key Details
Sold Price $289,900
Property Type Single Family Home
Sub Type Detached
Listing Status Sold
Purchase Type For Sale
Square Footage 1,478 sqft
Price per Sqft $196
Subdivision Greenbrier Preserve
MLS Listing ID 1005250219
Sold Date 04/18/18
Style Cape Cod
Bedrooms 3
Full Baths 2
HOA Y/N N
Abv Grd Liv Area 1,478
Originating Board TREND
Year Built 1948
Annual Tax Amount $2,643
Tax Year 2017
Lot Size 8,700 Sqft
Acres 0.2
Lot Dimensions 60X145
Property Description
Welcome to your new home! Come see this beautiful 3 bedroom 2 bath Cape Cod, in the highly sought after Warminster Township. Enter the home to find beautiful hardwood floors throughout the entire first floor. You can settle down in your new cozy living room, or enjoy a meal in your new dining room. You will also find a stunning, spacious kitchen with concrete counters, an array of cabinet space, dish washer and breakfast bar. Exit the kitchen to the side of the home to your own driveway, large enough to fit 2 cars, or through the rear of the house onto the large deck and large back yard. Down the basement you will find the laundry room. Back upstairs to the second floor you will find 2 good sized bedrooms each with its own ceiling fan and ample closet space, as well as a full sized bathroom. The house is located within walking distance to a local playground.
Location
State PA
County Bucks
Area Warminster Twp (10149)
Zoning R3
Rooms
Other Rooms Living Room, Dining Room, Primary Bedroom, Bedroom 2, Kitchen, Bedroom 1
Basement Full, Unfinished
Interior
Interior Features Ceiling Fan(s), Breakfast Area
Hot Water Electric
Heating Oil
Cooling Central A/C
Equipment Dishwasher
Fireplace N
Appliance Dishwasher
Heat Source Oil
Laundry Basement
Exterior
Exterior Feature Deck(s)
Garage Spaces 2.0
Water Access N
Accessibility None
Porch Deck(s)
Total Parking Spaces 2
Garage N
Building
Story 1.5
Sewer Public Sewer
Water Public
Architectural Style Cape Cod
Level or Stories 1.5
Additional Building Above Grade
New Construction N
Schools
High Schools William Tennent
School District Centennial
Others
Senior Community No
Tax ID 49-014-153
Ownership Fee Simple
Acceptable Financing Conventional, VA, FHA 203(b)
Listing Terms Conventional, VA, FHA 203(b)
Financing Conventional,VA,FHA 203(b)
Read Less
Want to know what your home might be worth? Contact us for a FREE valuation!

Our team is ready to help you sell your home for the highest possible price ASAP

Bought with Halli D Eckhoff • Coldwell Banker Hearthside-Lahaska
GET MORE INFORMATION





