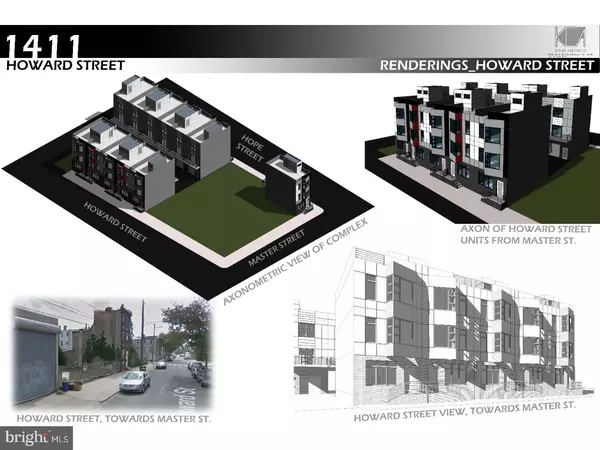$489,900
$500,000
2.0%For more information regarding the value of a property, please contact us for a free consultation.
1413 N HOWARD ST Philadelphia, PA 19122
3 Beds
4 Baths
1,200 Sqft Lot
Key Details
Sold Price $489,900
Property Type Townhouse
Sub Type Interior Row/Townhouse
Listing Status Sold
Purchase Type For Sale
Subdivision Olde Kensington
MLS Listing ID 1000427303
Sold Date 04/17/18
Style Straight Thru
Bedrooms 3
Full Baths 3
Half Baths 1
HOA Fees $1/mo
HOA Y/N Y
Originating Board TREND
Year Built 2016
Annual Tax Amount $1,109
Tax Year 2018
Lot Size 1,200 Sqft
Acres 0.03
Lot Dimensions 17X50
Property Description
Amazing new construction development with all the bells and whistles. One car garage, roof decks, luxury amenities throughout and a tax abatement! Beautiful open floor plans with hardwood floors throughout, iron railings, and huge windows with great views. The kitchens have granite counter tops, stainless steel appliances and an abundance of designer cabinets. Center city skyline views from the upper floors and from the full roof decks. 1411 N Howard has it all at amazing price. Still time to customize and still time to pick finishes. Delivery Spring 2017. "See Pando Abstract Title Company election in Documents section of MLS" "The buyer may use any title company and settlement agent. If the buyer chooses to use the seller's affiliated title company and settlement agent, Pando Abstract, the seller will purchase for the buyer a Nest Learning Thermostat, which will be installed, at the seller's expense, in the master bedroom."
Location
State PA
County Philadelphia
Area 19122 (19122)
Zoning RSA5
Rooms
Other Rooms Living Room, Primary Bedroom, Bedroom 2, Kitchen, Bedroom 1
Basement Full
Interior
Interior Features Kitchen - Eat-In
Hot Water Natural Gas
Cooling Central A/C
Fireplace N
Heat Source Natural Gas
Laundry Upper Floor
Exterior
Garage Spaces 1.0
Water Access N
Accessibility None
Total Parking Spaces 1
Garage N
Building
Story 3+
Sewer Public Sewer
Water Public
Architectural Style Straight Thru
Level or Stories 3+
New Construction Y
Schools
School District The School District Of Philadelphia
Others
Senior Community No
Tax ID 182051801
Ownership Fee Simple
Read Less
Want to know what your home might be worth? Contact us for a FREE valuation!

Our team is ready to help you sell your home for the highest possible price ASAP

Bought with Christian R Evans • Great Oak Realty and Property Management

GET MORE INFORMATION




