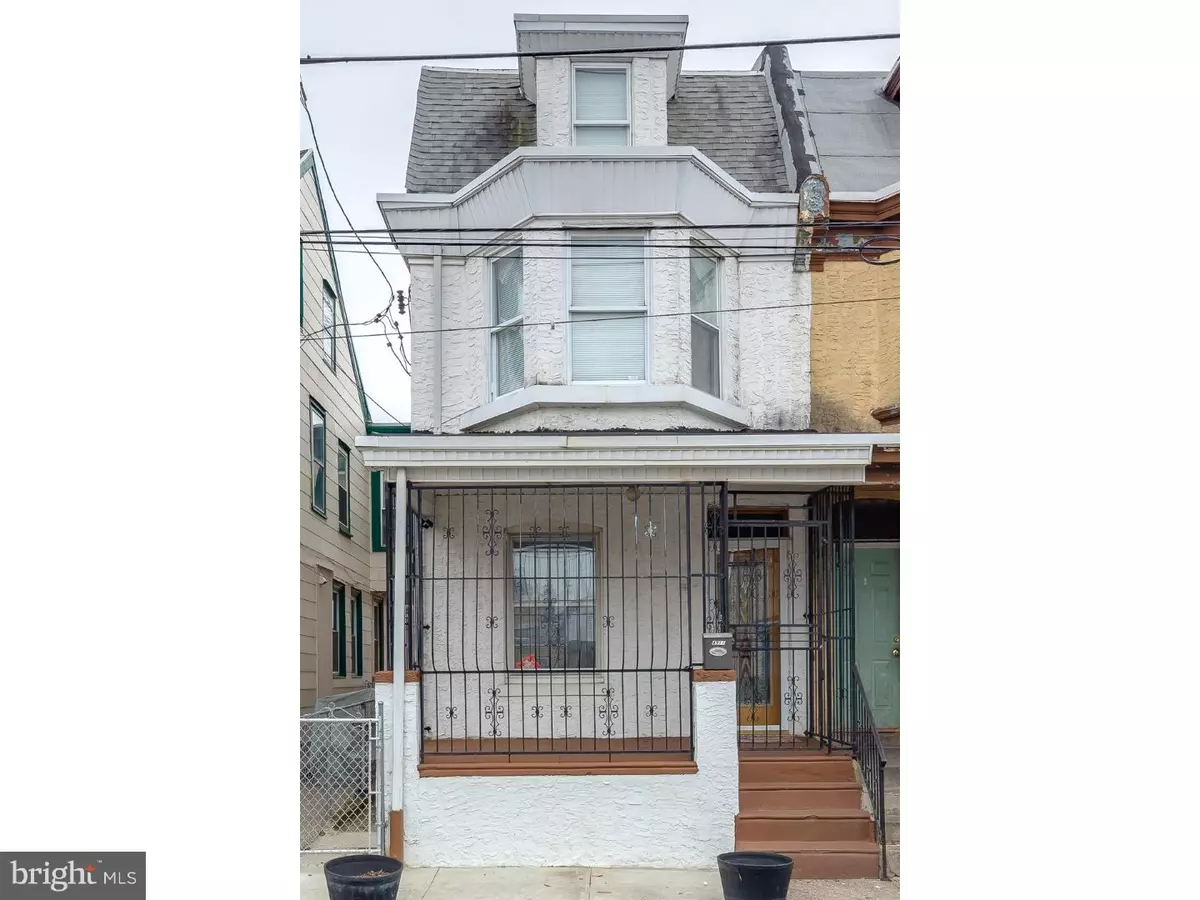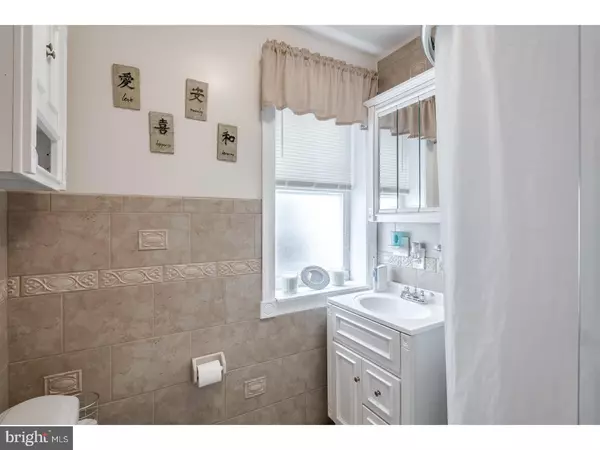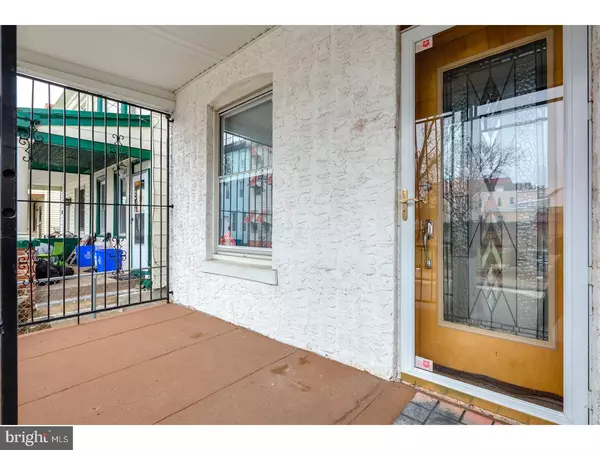$99,900
$99,900
For more information regarding the value of a property, please contact us for a free consultation.
4511 HEDGE ST Philadelphia, PA 19124
3 Beds
2 Baths
1,442 SqFt
Key Details
Sold Price $99,900
Property Type Single Family Home
Sub Type Twin/Semi-Detached
Listing Status Sold
Purchase Type For Sale
Square Footage 1,442 sqft
Price per Sqft $69
Subdivision Frankford
MLS Listing ID 1005922375
Sold Date 04/16/18
Style Straight Thru
Bedrooms 3
Full Baths 2
HOA Y/N N
Abv Grd Liv Area 1,442
Originating Board TREND
Year Built 1925
Annual Tax Amount $948
Tax Year 2017
Lot Size 1,150 Sqft
Acres 0.03
Lot Dimensions 16X70
Property Description
We are pleased to offer you this bright & airy home that boast 3 generous sized bedrooms and (2) full baths. You are welcomed with a gated front porch, gleaming hardwood floors complement the open concept kitchen equipped with breakfast bar, plenty counter space, upper and lower cabinets. The main floor also offers convenient laundry room area, stand up stall shower 3 piece bath that leads to fenced in concrete backyard. You'll be pleasantly surprised to find (2) electrical panels, (2) hot water heaters, replaced sewer stack ('05) to the main street hook up in the lower area. Upper level continues to impress with it's spacious sized bedroom that includes a converted attic. NE Frankford Boys & Girls organization near by along with public transportation. Housing inventory is low-low-low, do not delay and request a showing today!
Location
State PA
County Philadelphia
Area 19124 (19124)
Zoning RM1
Rooms
Other Rooms Living Room, Dining Room, Primary Bedroom, Bedroom 2, Kitchen, Bedroom 1, Other
Basement Full, Unfinished
Interior
Interior Features Ceiling Fan(s), Stall Shower, Kitchen - Eat-In
Hot Water Electric
Heating Gas, Forced Air
Cooling Central A/C
Flooring Wood, Fully Carpeted, Stone
Equipment Built-In Microwave
Fireplace N
Window Features Replacement
Appliance Built-In Microwave
Heat Source Natural Gas
Laundry Main Floor
Exterior
Fence Other
Utilities Available Cable TV
Water Access N
Accessibility None
Garage N
Building
Story 3+
Sewer Public Sewer
Water Public
Architectural Style Straight Thru
Level or Stories 3+
Additional Building Above Grade
Structure Type 9'+ Ceilings
New Construction N
Schools
School District The School District Of Philadelphia
Others
Senior Community No
Tax ID 232265700
Ownership Fee Simple
Security Features Security System
Read Less
Want to know what your home might be worth? Contact us for a FREE valuation!

Our team is ready to help you sell your home for the highest possible price ASAP

Bought with Paul J. Rodriguez • Nick's Real Estate
GET MORE INFORMATION





