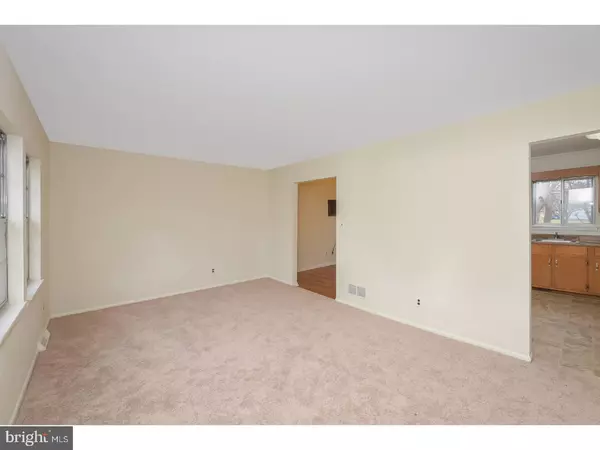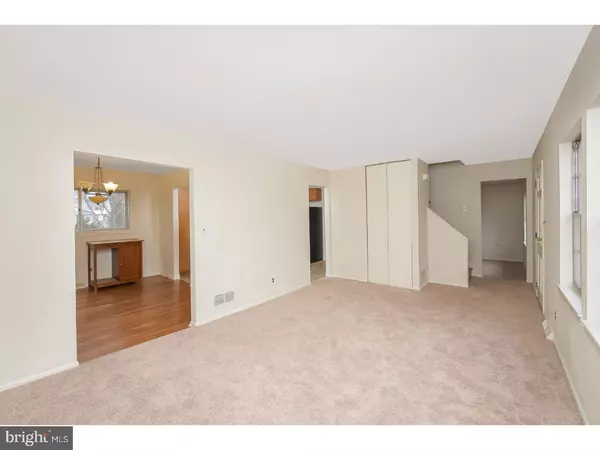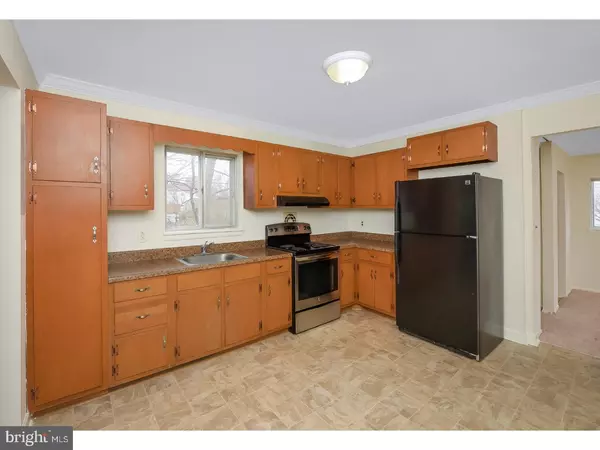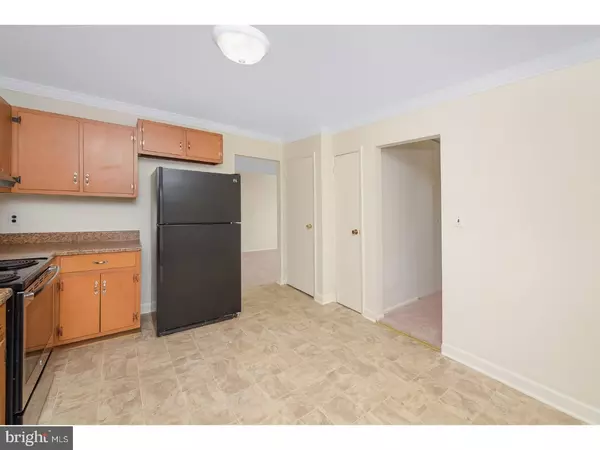$163,400
$159,900
2.2%For more information regarding the value of a property, please contact us for a free consultation.
713 PEAR ST Dover, DE 19904
3 Beds
2 Baths
1,464 SqFt
Key Details
Sold Price $163,400
Property Type Single Family Home
Sub Type Detached
Listing Status Sold
Purchase Type For Sale
Square Footage 1,464 sqft
Price per Sqft $111
Subdivision Fairview
MLS Listing ID 1000366307
Sold Date 04/06/18
Style Colonial
Bedrooms 3
Full Baths 1
Half Baths 1
HOA Y/N N
Abv Grd Liv Area 1,464
Originating Board TREND
Year Built 1962
Annual Tax Amount $1,259
Tax Year 2017
Lot Size 8,679 Sqft
Acres 0.2
Lot Dimensions 60X145
Property Description
Cozy family home in well established neighborhood. Home is located directly across the street from Fairview elementary school and within blocks of Campus Community school. Traditional floor plan with formal living, dining, and family rooms. Large eat in kitchen with new vinyl, paint, stainless steel appliances and countertops. Fresh paint throughout as well as new carpet on the main level. Sunken family room has loads of natural lighting and is adjacent to the mudroom and half bath. Upstairs there are 3 spacious bedrooms accessed by the center hall, as well as the full bath. Both bathrooms have been recently updated. Partial unfinished basement is perfect for storage or future expansion of living space. There are hardwood floors throughout every room except the family room, kitchen, mudroom and baths. New roof was recently installed. Large rear yard with loads of mature shade trees is perfect for entertaining this summer. Quick occupancy is available. Act now and be settled in time for school to begin! **The home does have central air. The window unit in DR is non operational.**
Location
State DE
County Kent
Area Capital (30802)
Zoning R8
Rooms
Other Rooms Living Room, Dining Room, Primary Bedroom, Bedroom 2, Kitchen, Family Room, Bedroom 1, Laundry, Attic
Basement Partial, Unfinished
Interior
Interior Features Butlers Pantry, Ceiling Fan(s), Kitchen - Eat-In
Hot Water Natural Gas
Heating Forced Air
Cooling Central A/C
Flooring Wood, Fully Carpeted, Vinyl
Equipment Built-In Range, Refrigerator
Fireplace N
Appliance Built-In Range, Refrigerator
Heat Source Natural Gas
Laundry Main Floor
Exterior
Garage Spaces 2.0
Water Access N
Roof Type Pitched,Shingle
Accessibility None
Total Parking Spaces 2
Garage N
Building
Lot Description Level
Story 2
Foundation Brick/Mortar
Sewer Public Sewer
Water Public
Architectural Style Colonial
Level or Stories 2
Additional Building Above Grade
New Construction N
Schools
Elementary Schools Fairview
Middle Schools William Henry
High Schools Dover
School District Capital
Others
Senior Community No
Tax ID ED-05-06716-01-1000-000
Ownership Fee Simple
Acceptable Financing Conventional, VA, FHA 203(b)
Listing Terms Conventional, VA, FHA 203(b)
Financing Conventional,VA,FHA 203(b)
Read Less
Want to know what your home might be worth? Contact us for a FREE valuation!

Our team is ready to help you sell your home for the highest possible price ASAP

Bought with Kenneth B Oberdorf Jr. • Century 21 Gold Key-Dover
GET MORE INFORMATION





