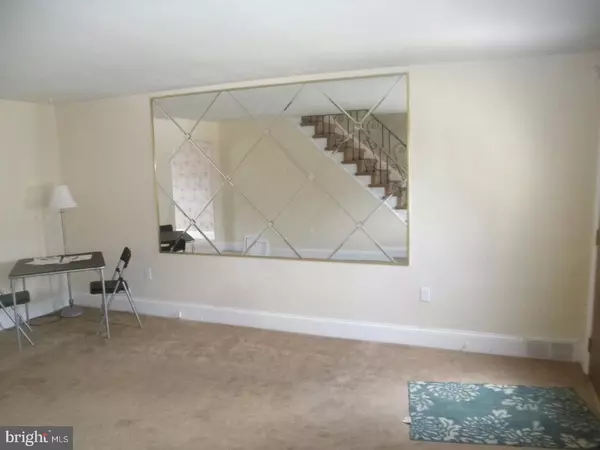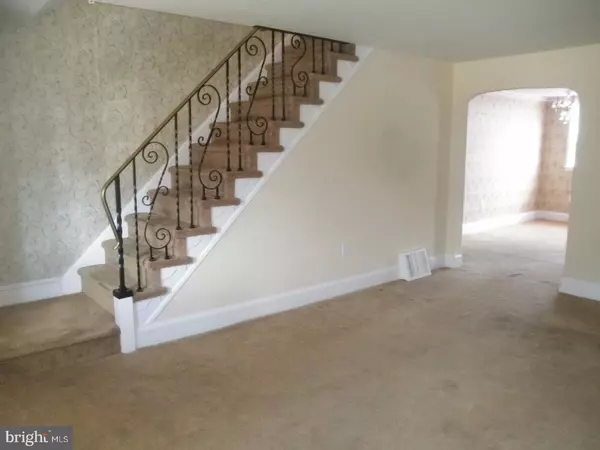$100,000
$109,500
8.7%For more information regarding the value of a property, please contact us for a free consultation.
1139 MYRTLEWOOD AVE Havertown, PA 19083
3 Beds
2 Baths
1,088 SqFt
Key Details
Sold Price $100,000
Property Type Townhouse
Sub Type Interior Row/Townhouse
Listing Status Sold
Purchase Type For Sale
Square Footage 1,088 sqft
Price per Sqft $91
Subdivision Drexel Park Garden
MLS Listing ID 1000379359
Sold Date 03/29/18
Style Traditional
Bedrooms 3
Full Baths 1
Half Baths 1
HOA Y/N N
Abv Grd Liv Area 1,088
Originating Board TREND
Year Built 1949
Annual Tax Amount $4,902
Tax Year 2018
Lot Size 1,350 Sqft
Acres 0.03
Lot Dimensions 16X82
Property Description
Welcome to the Havertown postal area of Upper Darby. This all mason house was built by Warner West Builders for veterans returning home after WWII. This solid home offers a covered front porch? great for relaxing and entertaining. Enter the first floor formal LR, DR, Cut through Updated modern Kitchen. Offering DW, Newer gourmet 5 burner GE stove, lots of cabinets, tile floor. Second Floor: Main bedroom, good sized second bedroom, and 3rd bedroom which could also be used as a nursery or home office. Also features ceramic tile full bath. Replacement tilt in windows throughout(2010), Roof(2011), Goodman hot air Furnace(2009). Wall to wall carpeting over hardwood floors throughout, GE gas hot water heater. Beautifully landscaped front lawn with brick retaining wall, 1st FL wall unit A/C. Don't miss the man cave in the finished basement complete with wet bar and half bath. Conveniently located within walking distance to schools, playgrounds, Shopping Centers, and public transportation. Easy access to Rts 1, 3 and 476. This is a must see home with all the expensive main amenities upgraded. Just add you expert touches. Easy to show call the appointment center and go. MOTIVATED SELLER, MAKE YOUR OFFER TODAY.
Location
State PA
County Delaware
Area Upper Darby Twp (10416)
Zoning RES
Rooms
Other Rooms Living Room, Dining Room, Primary Bedroom, Bedroom 2, Kitchen, Bedroom 1
Basement Full
Interior
Interior Features Ceiling Fan(s), Wet/Dry Bar, Kitchen - Eat-In
Hot Water Natural Gas
Heating Forced Air
Cooling Wall Unit
Flooring Fully Carpeted
Equipment Dishwasher
Fireplace N
Window Features Replacement
Appliance Dishwasher
Heat Source Natural Gas
Laundry Basement
Exterior
Garage Spaces 1.0
Water Access N
Roof Type Flat
Accessibility None
Total Parking Spaces 1
Garage N
Building
Story 2
Foundation Concrete Perimeter
Sewer Public Sewer
Water Public
Architectural Style Traditional
Level or Stories 2
Additional Building Above Grade
New Construction N
Schools
Elementary Schools Hillcrest
Middle Schools Drexel Hill
High Schools Upper Darby Senior
School District Upper Darby
Others
Senior Community No
Tax ID 16-08-02164-00
Ownership Fee Simple
Acceptable Financing Conventional, VA, FHA 203(b)
Listing Terms Conventional, VA, FHA 203(b)
Financing Conventional,VA,FHA 203(b)
Read Less
Want to know what your home might be worth? Contact us for a FREE valuation!

Our team is ready to help you sell your home for the highest possible price ASAP

Bought with Sharon M O'Hagan • Long & Foster Real Estate, Inc.
GET MORE INFORMATION





