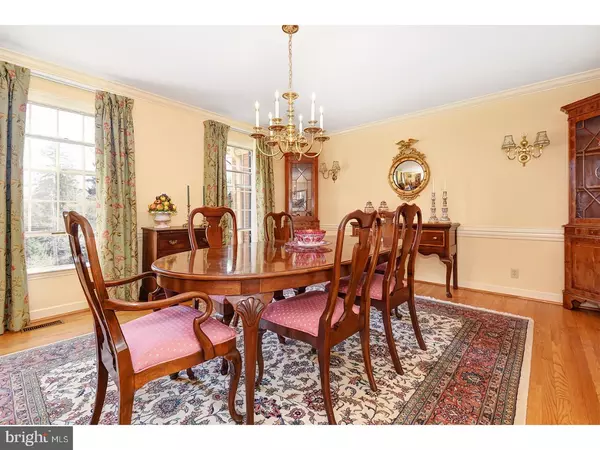$1,200,000
$1,260,000
4.8%For more information regarding the value of a property, please contact us for a free consultation.
1230 LAFAYETTE RD Gladwyne, PA 19035
5 Beds
4 Baths
4,500 SqFt
Key Details
Sold Price $1,200,000
Property Type Single Family Home
Sub Type Detached
Listing Status Sold
Purchase Type For Sale
Square Footage 4,500 sqft
Price per Sqft $266
Subdivision Gladwyne
MLS Listing ID 1000273333
Sold Date 03/29/18
Style Colonial
Bedrooms 5
Full Baths 3
Half Baths 1
HOA Y/N N
Abv Grd Liv Area 4,500
Originating Board TREND
Year Built 1994
Annual Tax Amount $19,669
Tax Year 2018
Lot Size 1.016 Acres
Acres 1.02
Lot Dimensions 150X310
Property Description
This meticulously maintained, custom built, brick Colonial has curb appeal! Gracious open floor plan interior and beautifully designed! This is a desirable area, with access to all major highways and King of Prussia Mall. Close to Suburban Square, Center City, and Philadelphia Country . Pristine landscaping with specimen plantings, tall trees flat lawn in the back with room for pool. This immaculate home is superb for entertaining, with spacious, light-filled rooms that flow onto the extensive patios. The elegant, two story-foyer with curved staircase leads into a large living room centered by a wood-burning fireplace adorned with custom window treatments. Built-in speakers fill the ambiance with music. Glass French doors lead out to the splendid flagstone patios great for AL Fresco dining. The large dining room off of the kitchen offers a sophisticated setting for entertaining. The chef's kitchen boast a functional layout, highlighted by custom cabinetry, stainless steel appliances, new sub-zero refrigerator, a wet bar with ice machine, breakfast room and generously sized granite-top island with storage and seating for all to gather around. Comfort on the first floor continues with a large Rec room off the kitchen and Sunroom with skylights. The curved staircase leads to second floor master suite with walk-in closet. Three additional bedrooms with closets along with a full bath, a laundry room and an additional attic storage space, compliment the second floor. The third floor has a 5th bedroom and separate AC/Heat zone makes perfect au-pair suite with full bath and cedar closet. Use as a gym or just relax in the finished basement. This house has 3 zone heat/AC . A security system provides protection and peace of mind.
Location
State PA
County Montgomery
Area Lower Merion Twp (10640)
Zoning RA
Rooms
Other Rooms Living Room, Dining Room, Primary Bedroom, Bedroom 2, Bedroom 3, Bedroom 5, Kitchen, Family Room, Bedroom 1, In-Law/auPair/Suite, Laundry, Other
Basement Full, Fully Finished
Interior
Interior Features Primary Bath(s), Kitchen - Island, Butlers Pantry, Skylight(s), Air Filter System, Water Treat System, Wet/Dry Bar, Stall Shower, Dining Area
Hot Water Natural Gas, Electric
Heating Forced Air
Cooling Central A/C
Flooring Wood, Fully Carpeted, Tile/Brick, Marble
Fireplaces Number 2
Fireplaces Type Marble
Equipment Cooktop, Oven - Wall, Oven - Double, Oven - Self Cleaning, Commercial Range, Dishwasher, Refrigerator, Disposal, Built-In Microwave
Fireplace Y
Window Features Energy Efficient
Appliance Cooktop, Oven - Wall, Oven - Double, Oven - Self Cleaning, Commercial Range, Dishwasher, Refrigerator, Disposal, Built-In Microwave
Heat Source Natural Gas
Laundry Upper Floor
Exterior
Exterior Feature Patio(s)
Parking Features Garage Door Opener, Oversized
Garage Spaces 5.0
Fence Other
Utilities Available Cable TV
Water Access N
Roof Type Shingle,Asbestos Shingle
Accessibility None
Porch Patio(s)
Attached Garage 2
Total Parking Spaces 5
Garage Y
Building
Lot Description Level, Open, Front Yard, Rear Yard
Story 2.5
Foundation Brick/Mortar
Sewer On Site Septic
Water Public
Architectural Style Colonial
Level or Stories 2.5
Additional Building Above Grade
Structure Type Cathedral Ceilings,9'+ Ceilings,High
New Construction N
Schools
Middle Schools Welsh Valley
High Schools Harriton Senior
School District Lower Merion
Others
Senior Community No
Tax ID 40-00-29258-006
Ownership Fee Simple
Security Features Security System
Acceptable Financing Conventional
Listing Terms Conventional
Financing Conventional
Read Less
Want to know what your home might be worth? Contact us for a FREE valuation!

Our team is ready to help you sell your home for the highest possible price ASAP

Bought with Robin R. Gordon • BHHS Fox & Roach - Haverford Sales Office

GET MORE INFORMATION





