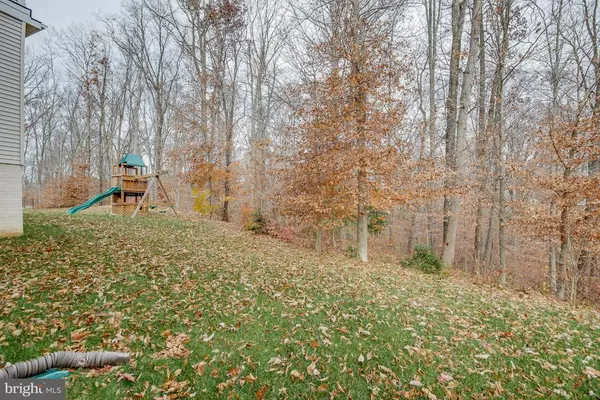$553,400
$569,900
2.9%For more information regarding the value of a property, please contact us for a free consultation.
63 SCOTTS FORD LN Fredericksburg, VA 22406
6 Beds
5 Baths
6,775 SqFt
Key Details
Sold Price $553,400
Property Type Single Family Home
Sub Type Detached
Listing Status Sold
Purchase Type For Sale
Square Footage 6,775 sqft
Price per Sqft $81
Subdivision Celebrate
MLS Listing ID 1000761679
Sold Date 06/01/16
Style Colonial
Bedrooms 6
Full Baths 4
Half Baths 1
HOA Fees $123/mo
HOA Y/N Y
Originating Board MRIS
Year Built 2011
Annual Tax Amount $6,135
Tax Year 2015
Lot Size 1.074 Acres
Acres 1.07
Property Description
Pristine and luxurious, Full of grandeur imported Ceramic tile & rustic brown Cherry hardwood, dual staircase, Lavish gourmet open kitchen this home boasts a grand owners suite with double sided fire place and master sitting area, Fully finished basement with two bedrooms and full bath, whole house sprinkler system, over one acre lot .Oversized three car garage ! Simply awesome!
Location
State VA
County Stafford
Zoning RBC
Rooms
Other Rooms Living Room, Dining Room, Primary Bedroom, Bedroom 2, Bedroom 3, Bedroom 4, Kitchen, Family Room, Library, Foyer, Bedroom 1, Sun/Florida Room, Laundry, Mud Room, Utility Room
Basement Outside Entrance, Full, Fully Finished
Interior
Interior Features Kitchen - Gourmet, Butlers Pantry, Kitchen - Island, Dining Area, Breakfast Area, Primary Bath(s), Chair Railings, Upgraded Countertops, Window Treatments, Curved Staircase, Wood Floors, Floor Plan - Traditional
Hot Water 60+ Gallon Tank, Electric, Instant Hot Water
Heating Forced Air, Heat Pump(s)
Cooling Energy Star Cooling System, Ceiling Fan(s), Central A/C, Dehumidifier, Programmable Thermostat
Fireplaces Number 1
Fireplaces Type Gas/Propane, Mantel(s)
Equipment Cooktop, Dishwasher, Disposal, Oven - Self Cleaning, Refrigerator, Exhaust Fan
Fireplace Y
Window Features Vinyl Clad,Double Pane,ENERGY STAR Qualified
Appliance Cooktop, Dishwasher, Disposal, Oven - Self Cleaning, Refrigerator, Exhaust Fan
Heat Source Natural Gas
Exterior
Exterior Feature Deck(s), Brick
Parking Features Garage Door Opener, Garage - Side Entry
Garage Spaces 3.0
Utilities Available Cable TV Available
Water Access N
Roof Type Shingle
Street Surface Black Top
Accessibility None
Porch Deck(s), Brick
Road Frontage City/County
Total Parking Spaces 3
Garage N
Private Pool N
Building
Lot Description Backs to Trees, Cul-de-sac
Story 3+
Sewer Public Septic, Public Sewer
Water Public, Rainwater Harvesting
Architectural Style Colonial
Level or Stories 3+
Additional Building Below Grade
New Construction N
Schools
Elementary Schools Rocky Run
Middle Schools T. Benton Gayle
High Schools Stafford
School District Stafford County Public Schools
Others
Senior Community No
Tax ID 44-W-21- -38
Ownership Fee Simple
Security Features Electric Alarm,Fire Detection System,Sprinkler System - Indoor
Special Listing Condition Standard
Read Less
Want to know what your home might be worth? Contact us for a FREE valuation!

Our team is ready to help you sell your home for the highest possible price ASAP

Bought with William R Montminy Jr. • Long & Foster Real Estate, Inc.

GET MORE INFORMATION





