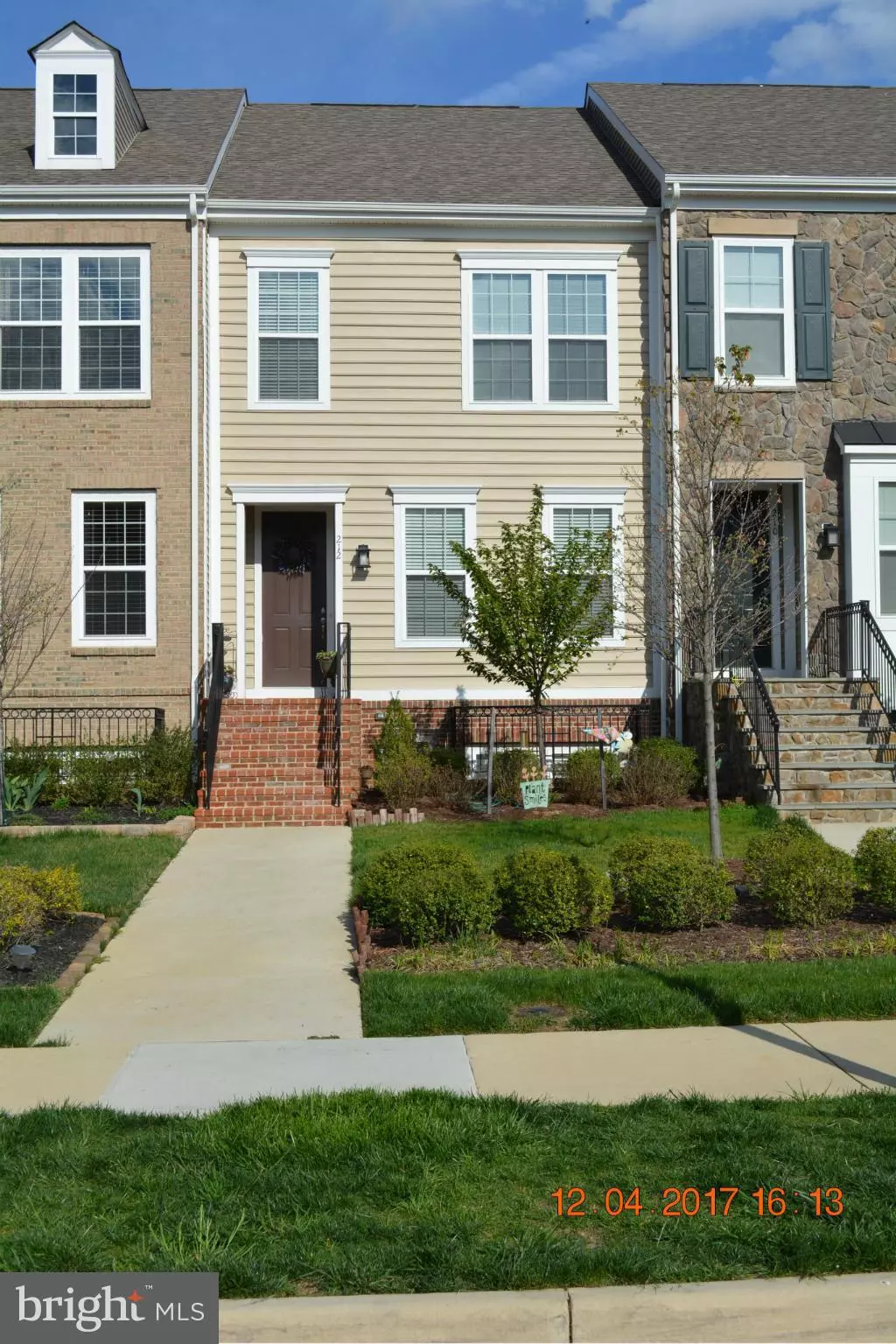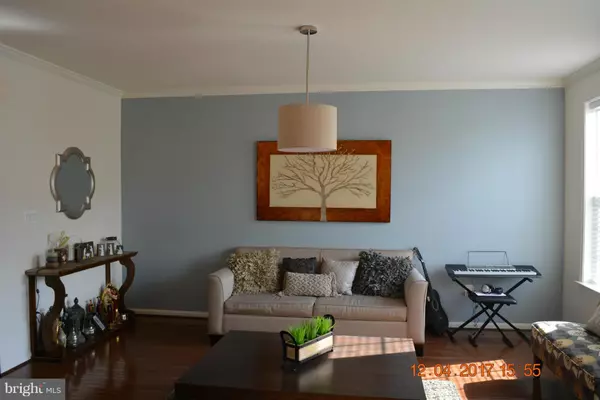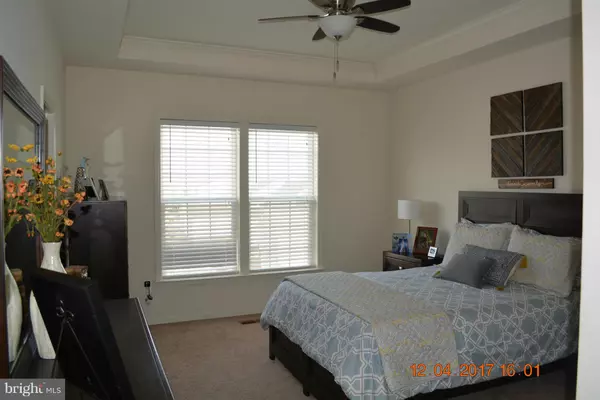$340,000
$340,000
For more information regarding the value of a property, please contact us for a free consultation.
212 APRICOT ST Stafford, VA 22554
3 Beds
4 Baths
2,283 Sqft Lot
Key Details
Sold Price $340,000
Property Type Townhouse
Sub Type Interior Row/Townhouse
Listing Status Sold
Purchase Type For Sale
Subdivision Embrey Mill
MLS Listing ID 1000095467
Sold Date 12/18/17
Style Traditional
Bedrooms 3
Full Baths 3
Half Baths 1
HOA Fees $115/mo
HOA Y/N Y
Originating Board MRIS
Year Built 2014
Annual Tax Amount $2,882
Tax Year 2016
Lot Size 2,283 Sqft
Acres 0.05
Property Description
Attractive 3 bed 3 full/1 half bath, 2 car garage home in Embrey Mill! Gourmet kitchen with large Island, granite counters, SS appliances, 9 foot ceilings and hardwood floors on the main. Master bedroom w/full bathroom. Finished lower level with Full Bath & Living area or 4th BR NTC. Steps from pool, parks, Cafe, and all Embrey Mill has to offer. Great location, minutes to commuter lot & 95!
Location
State VA
County Stafford
Zoning PD2
Rooms
Other Rooms Dining Room, Primary Bedroom, Bedroom 2, Bedroom 3, Kitchen, Family Room, Laundry
Basement Rear Entrance, Other
Interior
Interior Features Kitchen - Gourmet, Dining Area, Upgraded Countertops, Primary Bath(s)
Hot Water Electric
Heating Forced Air
Cooling Central A/C
Equipment Cooktop, Dishwasher, Disposal, Oven - Double, Oven - Wall, Water Heater, Microwave, Washer, Dryer
Fireplace N
Appliance Cooktop, Dishwasher, Disposal, Oven - Double, Oven - Wall, Water Heater, Microwave, Washer, Dryer
Heat Source Natural Gas
Exterior
Parking Features Garage - Front Entry
Water Access N
Accessibility None
Garage N
Private Pool Y
Building
Story 3+
Sewer Public Septic, Public Sewer
Water Public
Architectural Style Traditional
Level or Stories 3+
New Construction N
Schools
School District Stafford County Public Schools
Others
Senior Community No
Tax ID 29-G-1- -112
Ownership Fee Simple
Special Listing Condition Standard
Read Less
Want to know what your home might be worth? Contact us for a FREE valuation!

Our team is ready to help you sell your home for the highest possible price ASAP

Bought with Doreen Boggs • Coldwell Banker Elite

GET MORE INFORMATION





