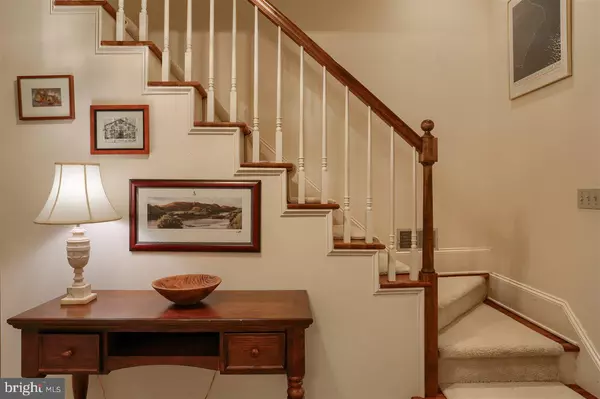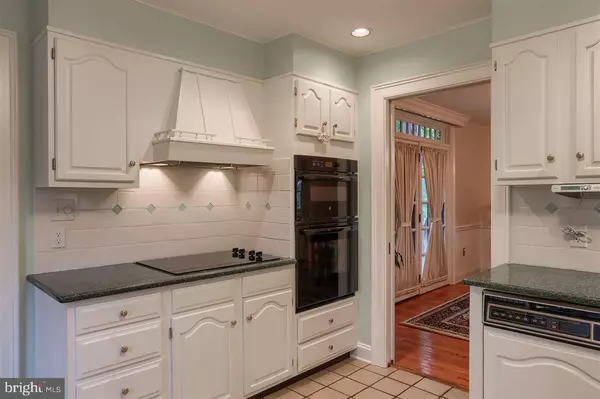$368,000
$375,000
1.9%For more information regarding the value of a property, please contact us for a free consultation.
1351 MCCORMICK RD Mechanicsburg, PA 17055
3 Beds
3 Baths
2,898 SqFt
Key Details
Sold Price $368,000
Property Type Single Family Home
Sub Type Detached
Listing Status Sold
Purchase Type For Sale
Square Footage 2,898 sqft
Price per Sqft $126
Subdivision Lisburn Estates
MLS Listing ID 1003239791
Sold Date 07/20/17
Style Traditional
Bedrooms 3
Full Baths 2
Half Baths 1
HOA Y/N N
Abv Grd Liv Area 2,898
Originating Board GHAR
Year Built 1987
Annual Tax Amount $5,826
Tax Year 2017
Lot Size 2.390 Acres
Acres 2.39
Property Description
A pristine piece of wooded & secluded paradise situated w/in the beautiful, yet conveniently located, Lisburn Estates. This 2-story cedar/brick home beams w/ character; featuring a flowing layout w/generous living areas, completely finished bonus room atop an oversized 2-car garage, 1st-FL laundry, & views you DO NOT want to miss from an impressive rear deck. A pridefully owned & well-maintained property hosting a recently installed roof, heat pump/cooling system, & water heater... this home is a MUST SEE!
Location
State PA
County Cumberland
Area Lower Allen Twp (14413)
Rooms
Other Rooms Dining Room, Primary Bedroom, Bedroom 2, Bedroom 3, Bedroom 4, Bedroom 5, Kitchen, Den, Foyer, Bedroom 1, Laundry, Other, Bonus Room
Basement Poured Concrete, Full
Interior
Interior Features WhirlPool/HotTub, Kitchen - Eat-In, Formal/Separate Dining Room
Heating Heat Pump(s)
Cooling Central A/C, Heat Pump(s)
Fireplaces Number 2
Equipment Oven - Wall, Dishwasher, Surface Unit
Fireplace Y
Appliance Oven - Wall, Dishwasher, Surface Unit
Exterior
Exterior Feature Deck(s)
Garage Spaces 2.0
Water Access N
Roof Type Fiberglass,Asphalt
Porch Deck(s)
Total Parking Spaces 2
Garage Y
Building
Lot Description Road Frontage, Corner, Not In Development, Trees/Wooded
Story 2
Sewer Septic Exists
Water Well
Architectural Style Traditional
Level or Stories 2
Additional Building Above Grade
New Construction N
Schools
High Schools Cedar Cliff
School District West Shore
Others
Tax ID 13312136103
Ownership Other
SqFt Source Estimated
Security Features Security System
Acceptable Financing Conventional, Cash
Listing Terms Conventional, Cash
Financing Conventional,Cash
Special Listing Condition Standard
Read Less
Want to know what your home might be worth? Contact us for a FREE valuation!

Our team is ready to help you sell your home for the highest possible price ASAP

Bought with David Moyer • Coldwell Banker Realty

GET MORE INFORMATION





