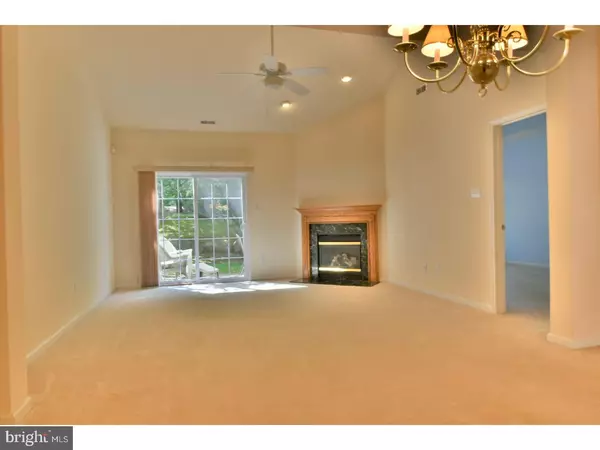$226,000
$244,000
7.4%For more information regarding the value of a property, please contact us for a free consultation.
9 DRESNER CIR Boothwyn, PA 19061
2 Beds
2 Baths
1,544 SqFt
Key Details
Sold Price $226,000
Property Type Townhouse
Sub Type Interior Row/Townhouse
Listing Status Sold
Purchase Type For Sale
Square Footage 1,544 sqft
Price per Sqft $146
Subdivision Creekside Village
MLS Listing ID 1000863861
Sold Date 03/16/18
Style Ranch/Rambler
Bedrooms 2
Full Baths 2
HOA Fees $214/mo
HOA Y/N Y
Abv Grd Liv Area 1,544
Originating Board TREND
Year Built 2005
Annual Tax Amount $6,484
Tax Year 2018
Property Description
Welcome to Creekside Village - one of the nicest 55 Plus communities in Delaware County. This poplar model features an eat-in kitchen, dining room and living room with a gas fireplace and sliding doors leading to the patio. Since there are no homes in the rear and it has a very nice view, this will be a favorite spot for relaxing. The master bedroom, located in the rear, has two walk in closets and has a private bathroom. The second bedroom, along with the guest bathroom, is located at the front of the house giving your guests privacy. The laundry room is conveniently located off the garage. There is shelving and a laundry sink in the laundry room and both the washer and dryer are included. Creekside Village offers it's residents a luxurious and carefree lifestyle which includes a very active clubhouse with fitness center, library, social room, cyber caf , game/billiards room and outside amenities include a pool, putting green, shuffleboard, tennis and bocce courts and walking trails. Activity director is located on site. No more shoveling snow or caring for your lawn. All that is included in your monthly fee. If you are ready for a wonderful change in your lifestyle, you must tour this beautiful home and community.
Location
State PA
County Delaware
Area Upper Chichester Twp (10409)
Zoning RES
Rooms
Other Rooms Living Room, Dining Room, Primary Bedroom, Kitchen, Bedroom 1, Laundry, Other
Interior
Interior Features Ceiling Fan(s), Kitchen - Eat-In
Hot Water Natural Gas
Heating Gas, Forced Air
Cooling Central A/C
Fireplaces Number 1
Equipment Oven - Self Cleaning, Dishwasher, Disposal, Built-In Microwave
Fireplace Y
Appliance Oven - Self Cleaning, Dishwasher, Disposal, Built-In Microwave
Heat Source Natural Gas
Laundry Main Floor
Exterior
Exterior Feature Patio(s)
Garage Spaces 2.0
Amenities Available Swimming Pool, Tennis Courts, Club House
Water Access N
Accessibility None
Porch Patio(s)
Attached Garage 1
Total Parking Spaces 2
Garage Y
Building
Story 1
Sewer Public Sewer
Water Public
Architectural Style Ranch/Rambler
Level or Stories 1
Additional Building Above Grade
Structure Type Cathedral Ceilings,9'+ Ceilings
New Construction N
Schools
School District Chichester
Others
HOA Fee Include Pool(s),Common Area Maintenance,Lawn Maintenance,Snow Removal,Trash,Insurance,Health Club
Senior Community Yes
Tax ID 09-00-01114-03
Ownership Fee Simple
Read Less
Want to know what your home might be worth? Contact us for a FREE valuation!

Our team is ready to help you sell your home for the highest possible price ASAP

Bought with Gail Rader • BHHS Fox & Roach-West Chester

GET MORE INFORMATION





