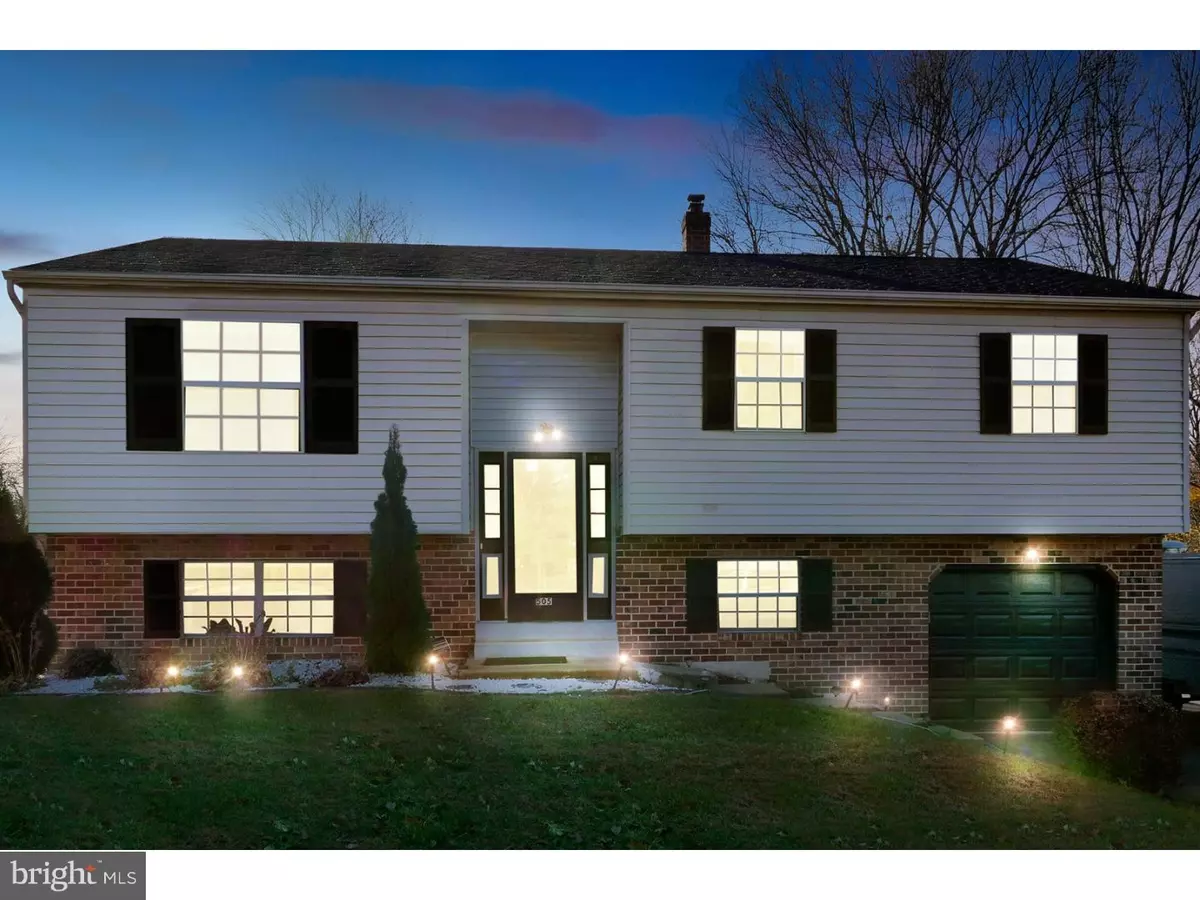$220,000
$231,900
5.1%For more information regarding the value of a property, please contact us for a free consultation.
505 FRIENDS WAY Boothwyn, PA 19061
3 Beds
3 Baths
2,016 SqFt
Key Details
Sold Price $220,000
Property Type Single Family Home
Sub Type Detached
Listing Status Sold
Purchase Type For Sale
Square Footage 2,016 sqft
Price per Sqft $109
Subdivision None Available
MLS Listing ID 1004183253
Sold Date 03/16/18
Style Colonial,Bi-level
Bedrooms 3
Full Baths 2
Half Baths 1
HOA Y/N N
Abv Grd Liv Area 2,016
Originating Board TREND
Year Built 1988
Annual Tax Amount $6,743
Tax Year 2017
Lot Size 0.598 Acres
Acres 0.6
Lot Dimensions 73X344
Property Description
Pack your bags! Well-maintained, airy, bright, bi-level home nicely situated on a large well-manicured landscaping walking up to the front door, pride of ownership shines with this house. Upon entering the front door, a small climb of the stairs and you are met by a spacious living room which flows into a large dining room with sliders out to the generous deck staring at a flat, gorgeous lot out back that abuts the woods a few hundred yards off. Flanking the dining room is a well-appointed kitchen complete with breakfast bar/kitchen island with extra storage, oodles of counter-top space, & stunning wood cabinets. The main floor also boasts a large Master En Suite with large Sliding glass door closets, and full master bath and a great view of the huge back yard. There is a second bedroom on the main floor as well. Downstairs more great living space awaits! Sliders to the backyard and patio make for a great flow of living. The laundry shares a space with the powder room, right next to the third bedroom. The one car garage completes this wonderful home. But be sure to walk the yard and notice how large the fenced-in back yard is! Located in a quiet neighborhood, minutes to I-95 and Delaware. Easy to show. Set your appointment today! One Year Home Warranty Included!!
Location
State PA
County Delaware
Area Upper Chichester Twp (10409)
Zoning R-10
Rooms
Other Rooms Living Room, Dining Room, Primary Bedroom, Bedroom 2, Kitchen, Family Room, Bedroom 1, Laundry
Basement Full, Fully Finished
Interior
Interior Features Primary Bath(s), Kitchen - Island, Kitchen - Eat-In
Hot Water Natural Gas
Heating Gas, Forced Air
Cooling Central A/C
Flooring Fully Carpeted
Fireplace N
Heat Source Natural Gas
Laundry Lower Floor
Exterior
Exterior Feature Deck(s)
Garage Spaces 4.0
Water Access N
Roof Type Shingle
Accessibility None
Porch Deck(s)
Attached Garage 1
Total Parking Spaces 4
Garage Y
Building
Foundation Concrete Perimeter
Sewer Public Sewer
Water Public
Architectural Style Colonial, Bi-level
Additional Building Above Grade
New Construction N
Schools
Middle Schools Chichester
High Schools Chichester Senior
School District Chichester
Others
Senior Community No
Tax ID 09-00-01261-49
Ownership Fee Simple
Security Features Security System
Read Less
Want to know what your home might be worth? Contact us for a FREE valuation!

Our team is ready to help you sell your home for the highest possible price ASAP

Bought with Robert Hulmes • Bex Home Services

GET MORE INFORMATION





