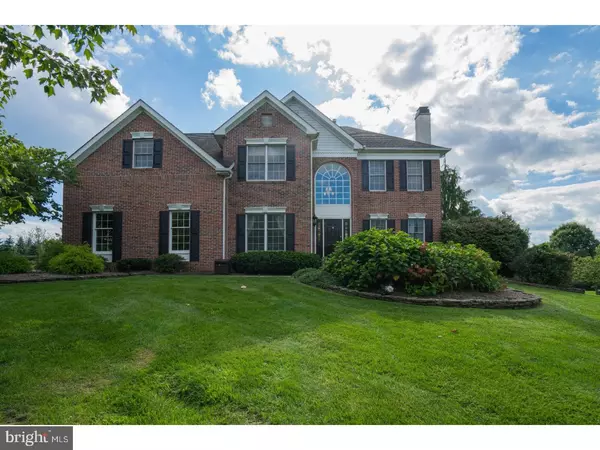$765,000
$799,000
4.3%For more information regarding the value of a property, please contact us for a free consultation.
3540 BYRON DR Doylestown, PA 18902
4 Beds
4 Baths
4,540 SqFt
Key Details
Sold Price $765,000
Property Type Single Family Home
Sub Type Detached
Listing Status Sold
Purchase Type For Sale
Square Footage 4,540 sqft
Price per Sqft $168
Subdivision Buckingham Woods
MLS Listing ID 1000249601
Sold Date 03/15/18
Style Colonial
Bedrooms 4
Full Baths 3
Half Baths 1
HOA Y/N N
Abv Grd Liv Area 3,540
Originating Board TREND
Year Built 1996
Annual Tax Amount $10,337
Tax Year 2018
Lot Size 1.000 Acres
Acres 1.0
Lot Dimensions 0X0
Property Description
Seller is offering $10,000. towards buyers closing costs with a signed Agreement of Sale by 1/31/2018. Situated on a beautifully landscaped acre,this special 4 bedroom, 3 bath home has been impressively updated & renovated throughout. The 2-story foyer leads to the light-filled 1st floor with gleaming hardwood floors throughout. The living room is graced with a marble gas fireplace & open to the formal dining room/bay alcove. The 1st-floor office has views of the professionally landscaped front yard. Enter the stunning completely remodeled(2017)gourmet kitchen with handcrafted custom cabinetry, Wolfe 6-burner gas cooktop, Wolfe double wall ovens, beveled subway tiled backsplash, quartz countertops, Bosch SS dishwasher, & oversized farm-style sink, built-in drawer style microwave, & wine cooler. Enjoy meals on the custom built L-shaped banquet. Beautiful gleaming light fixtures, recessed lighting & custom knobs & pulls are the finishing touches in this spectacular room. The adjacent family room has a vaulted ceiling, bay window, skylights, wood floors,2-story stone gas fireplace & back staircase. A powder room & laundry room complete the 1st floor. Upstairs master bedroom has a sitting area & remodeled master bath with Carrera marble spacious frameless door shower, quartz counters, vaulted ceiling/skylight, free-standing tub, water closet/Toto toilet, custom built-in armoire for towels & toiletries, & walk-in closet. Two additional bedrooms are separated with a Jack & Jill bathroom & the 4th bedroom has an en-suite bath. The partial finished basement has an egress window for safety while letting in natural light, & room for plenty of storage. The fabulous outdoor living & entertaining space was designed with an expanded bluestone tile patio surrounded by hand-stacked stone walls, walkways, specimen & mature trees, perennials & sweeping lawns. The entire interior was professionally painted. All light fixtures were replaced, two new gas heaters & new carriage style garage doors & exterior shutters were installed in July 2017. There has been no expense spared. Rarely does a home in this price range check off all the boxes. A short walk to Hansel Park, & close to New Hope, Doylestown, Princeton, & Trenton train station. This home is awaiting the discerning buyer.
Location
State PA
County Bucks
Area Buckingham Twp (10106)
Zoning R5
Rooms
Other Rooms Living Room, Dining Room, Primary Bedroom, Bedroom 2, Bedroom 3, Kitchen, Family Room, Bedroom 1, Study, Laundry, Other, Attic
Basement Full, Outside Entrance
Interior
Interior Features Primary Bath(s), Kitchen - Island, Butlers Pantry, Skylight(s), Ceiling Fan(s), Stall Shower, Dining Area
Hot Water Natural Gas
Heating Forced Air, Radiant, Zoned, Energy Star Heating System, Programmable Thermostat
Cooling Central A/C
Flooring Wood, Fully Carpeted, Tile/Brick
Fireplaces Number 2
Fireplaces Type Marble, Stone, Gas/Propane
Equipment Cooktop, Oven - Wall, Oven - Double, Oven - Self Cleaning, Dishwasher, Refrigerator, Disposal, Energy Efficient Appliances, Built-In Microwave
Fireplace Y
Window Features Bay/Bow,Energy Efficient
Appliance Cooktop, Oven - Wall, Oven - Double, Oven - Self Cleaning, Dishwasher, Refrigerator, Disposal, Energy Efficient Appliances, Built-In Microwave
Heat Source Natural Gas
Laundry Main Floor
Exterior
Exterior Feature Patio(s)
Parking Features Garage Door Opener, Oversized
Garage Spaces 5.0
Utilities Available Cable TV
Water Access N
Roof Type Pitched,Shingle
Accessibility None
Porch Patio(s)
Attached Garage 2
Total Parking Spaces 5
Garage Y
Building
Lot Description Level, Front Yard, Rear Yard, SideYard(s)
Story 2
Foundation Concrete Perimeter
Sewer Public Sewer
Water Public
Architectural Style Colonial
Level or Stories 2
Additional Building Above Grade, Below Grade
Structure Type Cathedral Ceilings,9'+ Ceilings,High
New Construction N
Schools
Elementary Schools Cold Spring
Middle Schools Holicong
High Schools Central Bucks High School East
School District Central Bucks
Others
Pets Allowed Y
Senior Community No
Tax ID 06-062-112
Ownership Fee Simple
Security Features Security System
Acceptable Financing Conventional
Listing Terms Conventional
Financing Conventional
Pets Allowed Case by Case Basis
Read Less
Want to know what your home might be worth? Contact us for a FREE valuation!

Our team is ready to help you sell your home for the highest possible price ASAP

Bought with Sheila Jones-Wilson • Coldwell Banker Hearthside-Lahaska
GET MORE INFORMATION





