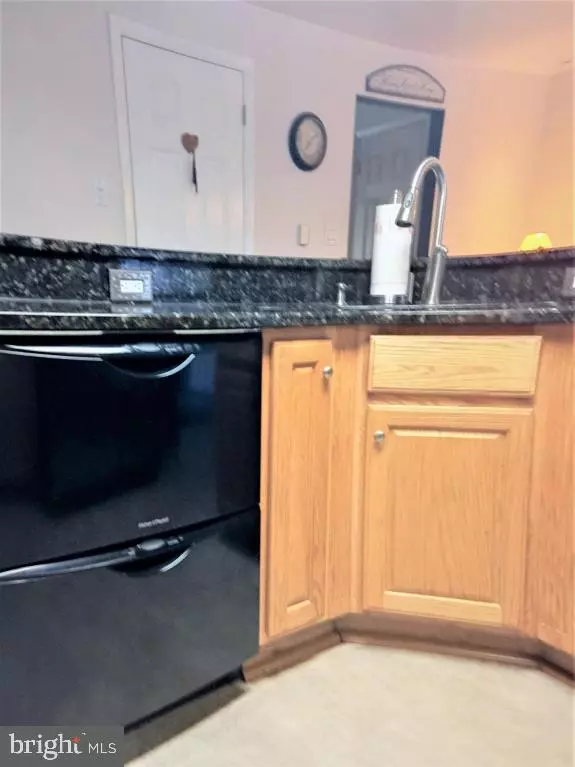$179,900
$179,900
For more information regarding the value of a property, please contact us for a free consultation.
341A CAROL LYNN DR Willow Street, PA 17584
3 Beds
2 Baths
2,420 SqFt
Key Details
Sold Price $179,900
Property Type Single Family Home
Sub Type Twin/Semi-Detached
Listing Status Sold
Purchase Type For Sale
Square Footage 2,420 sqft
Price per Sqft $74
Subdivision None Available
MLS Listing ID 1000789123
Sold Date 03/15/18
Style Traditional
Bedrooms 3
Full Baths 2
HOA Y/N N
Abv Grd Liv Area 2,420
Originating Board LCAOR
Year Built 1978
Annual Tax Amount $2,931
Lot Size 4,791 Sqft
Acres 0.11
Property Description
BACK ON MARKET -BUYERS DIDNT SELL THEIR HOME. Make their loss your gain!! Not your average semi-detached home. Located on a quiet, family-friendly street this beautifully renovated and well-maintained Penn Manor home boasts 2 home additions offering over 2400sq ft of living space. Enjoy the huge gourmet kitchen with granite and seating for 6 at the island. Sunny & bright, 4 Season room leads to private patio, 2 additional Living Rooms, new windows, Large, bright and functional laundry room with room for folding and ironing, tons of storage , fenced-in yard AND closets and storage galore! New high-end appliances convey. Could easily serve as 3br with private in-law quarters, with separate entrance and full bath. Highly efficient heat and AC w/2 propane fireplaces, coal stove & shed with electric. Too many extras to list. Move right in to this roomy, energy efficient home at a great price!
Location
State PA
County Lancaster
Area Pequea Twp (10551)
Zoning RESIDENTIAL
Rooms
Other Rooms Living Room, Dining Room, Bedroom 2, Bedroom 3, Kitchen, Family Room, Bedroom 1, Sun/Florida Room, In-Law/auPair/Suite, Laundry, Other, Bathroom 2, Bathroom 3, Attic
Interior
Interior Features Built-Ins, Kitchen - Island, Breakfast Area, Attic/House Fan, Ceiling Fan(s), Crown Moldings, Family Room Off Kitchen, Kitchen - Gourmet, Recessed Lighting, Upgraded Countertops, Wood Floors, Wood Stove
Hot Water Electric
Heating Wood Burn Stove, Coal, Baseboard, Propane
Cooling Central A/C
Flooring Hardwood, Ceramic Tile, Carpet
Fireplaces Number 2
Fireplaces Type Insert
Equipment Dryer, Refrigerator, Washer, Dishwasher, Built-In Microwave, Oven/Range - Electric, Disposal, Oven - Wall
Fireplace Y
Window Features Insulated,Screens,Storm
Appliance Dryer, Refrigerator, Washer, Dishwasher, Built-In Microwave, Oven/Range - Electric, Disposal, Oven - Wall
Heat Source Coal, Electric, Bottled Gas/Propane, Wood
Laundry Main Floor
Exterior
Exterior Feature Patio(s), Porch(es)
Garage Spaces 4.0
Fence Other, Vinyl
Water Access N
Roof Type Shingle,Composite
Porch Patio(s), Porch(es)
Garage N
Building
Building Description Cathedral Ceilings, Ceiling Fans
Story 2
Foundation Crawl Space
Sewer Public Sewer
Water Public
Architectural Style Traditional
Level or Stories 2
Additional Building Above Grade, Below Grade, Shed
Structure Type Cathedral Ceilings
New Construction N
Schools
High Schools Penn Manor
School District Penn Manor
Others
Tax ID 5100343000000
Ownership Fee Simple
Acceptable Financing Cash, Conventional, FHA, Rural Development, VA
Listing Terms Cash, Conventional, FHA, Rural Development, VA
Financing Cash,Conventional,FHA,Rural Development,VA
Read Less
Want to know what your home might be worth? Contact us for a FREE valuation!

Our team is ready to help you sell your home for the highest possible price ASAP

Bought with Colin McEvoy • Coldwell Banker Realty

GET MORE INFORMATION





