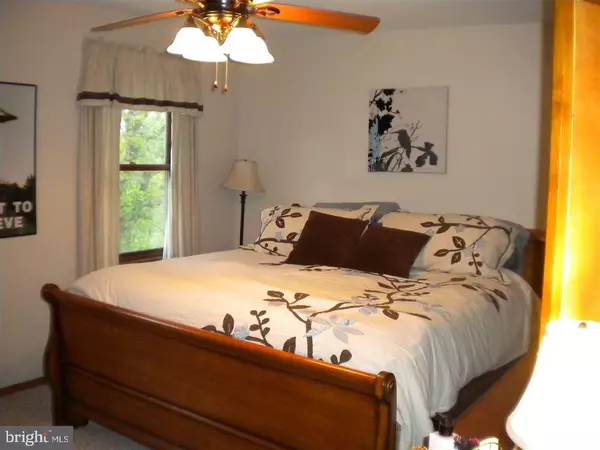$198,380
$194,900
1.8%For more information regarding the value of a property, please contact us for a free consultation.
711 LOCUST ST Hummelstown, PA 17036
3 Beds
1 Bath
1,144 SqFt
Key Details
Sold Price $198,380
Property Type Single Family Home
Sub Type Detached
Listing Status Sold
Purchase Type For Sale
Square Footage 1,144 sqft
Price per Sqft $173
Subdivision None Available
MLS Listing ID 1003237221
Sold Date 06/29/17
Style Ranch/Rambler
Bedrooms 3
Full Baths 1
HOA Y/N N
Abv Grd Liv Area 1,144
Originating Board GHAR
Year Built 1987
Annual Tax Amount $3,057
Tax Year 2017
Lot Size 0.730 Acres
Acres 0.73
Property Description
If you are looking for an awesome ranch house on a secluded, corner lot next to Swatara Creek that is ready to go, you just found it! This 3 bedroom, 1 bath home has a large eat-in kitchen as well as large living room. Many recent updates include new interior and exterior doors, paint, roof, windows, deck, heat pump with propane furnace and central air, wood stove, carpet, laminate flooring in hallway and living room, tile in kitchen, remodeled bath, radon system and water heater. Minutes to Med Cntr.
Location
State PA
County Dauphin
Area Derry Twp (14024)
Rooms
Other Rooms Dining Room, Primary Bedroom, Bedroom 2, Bedroom 3, Bedroom 4, Bedroom 5, Kitchen, Den, Bedroom 1, Laundry, Other
Basement Poured Concrete, Walkout Level, Interior Access, Rough Bath Plumb, Unfinished
Interior
Interior Features Kitchen - Eat-In
Heating Wood Burn Stove, Forced Air, Heat Pump(s), Propane
Cooling Ceiling Fan(s), Central A/C, Heat Pump(s)
Equipment Microwave, Dishwasher, Refrigerator, Washer, Dryer, Oven/Range - Electric
Fireplace N
Appliance Microwave, Dishwasher, Refrigerator, Washer, Dryer, Oven/Range - Electric
Heat Source Bottled Gas/Propane
Exterior
Exterior Feature Deck(s)
Water Access N
Roof Type Fiberglass,Asphalt
Porch Deck(s)
Road Frontage Boro/Township, City/County
Garage N
Building
Lot Description Corner
Story 1
Foundation Block
Water Public
Architectural Style Ranch/Rambler
Level or Stories 1
Additional Building Above Grade, Shed
New Construction N
Schools
High Schools Hershey High School
School District Derry Township
Others
Tax ID 24065030
Ownership Other
SqFt Source Estimated
Security Features Smoke Detector
Acceptable Financing Conventional, VA, FHA, Cash
Listing Terms Conventional, VA, FHA, Cash
Financing Conventional,VA,FHA,Cash
Special Listing Condition Standard
Read Less
Want to know what your home might be worth? Contact us for a FREE valuation!

Our team is ready to help you sell your home for the highest possible price ASAP

Bought with THOMAS C FOREMAN • Thompson Wood Real Estate
GET MORE INFORMATION





