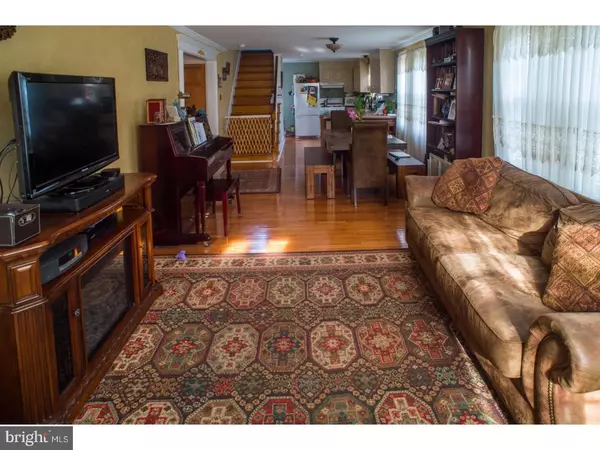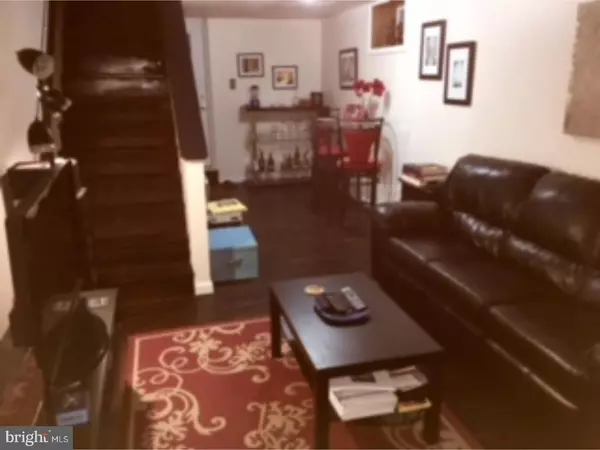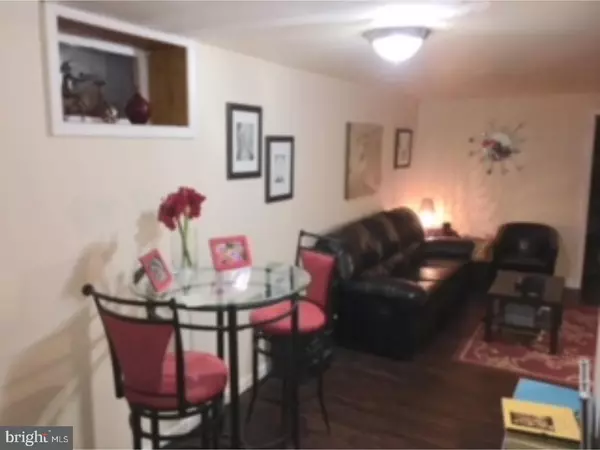$235,000
$255,000
7.8%For more information regarding the value of a property, please contact us for a free consultation.
211 WILLOW RD Wallingford, PA 19086
3 Beds
2 Baths
1,344 SqFt
Key Details
Sold Price $235,000
Property Type Single Family Home
Sub Type Detached
Listing Status Sold
Purchase Type For Sale
Square Footage 1,344 sqft
Price per Sqft $174
Subdivision Nether Providence
MLS Listing ID 1004372879
Sold Date 02/16/18
Style Cape Cod
Bedrooms 3
Full Baths 2
HOA Y/N N
Abv Grd Liv Area 1,344
Originating Board TREND
Year Built 1971
Annual Tax Amount $5,983
Tax Year 2017
Lot Size 4,530 Sqft
Acres 0.1
Lot Dimensions 40X119
Property Description
Welcome to 211 Willow, a newly updated spacious cape in one of the most charming Wallingford neighborhoods. This house is a short walk to the Nether Providence Elementary School and Creekside Swim Club. This house has been almost entirely renovated over the past seven years, with careful attention to detail and functionality. After arriving at this adorable cape, you will climb the artfully masoned steps to the entrance. Here you will step into an open-space concept living space with gleaming hardwood floors, crown molding, high base-boards and enhanced carpentry. Take in the natural light from the abundant windows as you pass through the living room, dining area, and into the updated kitchen. Off of the main living space you will find a full bathroom with ceramic wood plank tiles and new vanity/toilet, renovated within the past 3 years. You will also find two spacious carpeted bedrooms, that could also be used as a formal dining room or family room. Head upstairs to the master suite with a large landing with spacious his and her closets and vanity/dressing area. There is no need to duck in this cape, as its ceilings are higher than most in the neighborhood, and boasts recessed lighting. The master bedroom has a sitting area and en-suite full bathroom with a shower stall and ceramic tiled flooring. The high ceilinged walkout basement is not to be missed, with laminate wood flooring and dry-walled ceilings and walls. It has been partitioned into a family room and a bonus room that can serve as an office or guest room. The basement includes an unfinished area for laundry and storage. Exiting the basement, you will find a large fenced private yard with a storage shed. Off the kitchen there is a full length deck that is less than three years old, perfect for barbaques and entertaining. What is not to love about this spectacular house in the award winning Wallingford Swarthmore School District?
Location
State PA
County Delaware
Area Nether Providence Twp (10434)
Zoning RES
Rooms
Other Rooms Living Room, Dining Room, Primary Bedroom, Bedroom 2, Kitchen, Family Room, Bedroom 1, Attic
Basement Full, Outside Entrance
Interior
Interior Features Primary Bath(s), Ceiling Fan(s), Stall Shower, Breakfast Area
Hot Water Natural Gas
Heating Gas, Forced Air
Cooling Central A/C
Flooring Wood, Fully Carpeted, Tile/Brick
Equipment Built-In Range, Dishwasher
Fireplace N
Window Features Energy Efficient,Replacement
Appliance Built-In Range, Dishwasher
Heat Source Natural Gas
Laundry Lower Floor, Basement
Exterior
Exterior Feature Deck(s)
Fence Other
Utilities Available Cable TV
Water Access N
Roof Type Pitched,Shingle
Accessibility None
Porch Deck(s)
Garage N
Building
Lot Description Irregular, Sloping, Front Yard, Rear Yard, SideYard(s)
Story 1.5
Foundation Brick/Mortar
Sewer Public Sewer
Water Public
Architectural Style Cape Cod
Level or Stories 1.5
Additional Building Above Grade
New Construction N
Schools
Elementary Schools Nether Providence
Middle Schools Strath Haven
High Schools Strath Haven
School District Wallingford-Swarthmore
Others
Senior Community No
Tax ID 34-00-03011-01
Ownership Fee Simple
Acceptable Financing Conventional, VA, FHA 203(b)
Listing Terms Conventional, VA, FHA 203(b)
Financing Conventional,VA,FHA 203(b)
Read Less
Want to know what your home might be worth? Contact us for a FREE valuation!

Our team is ready to help you sell your home for the highest possible price ASAP

Bought with Christa M Fiorelli • RE/MAX Hometown Realtors

GET MORE INFORMATION





