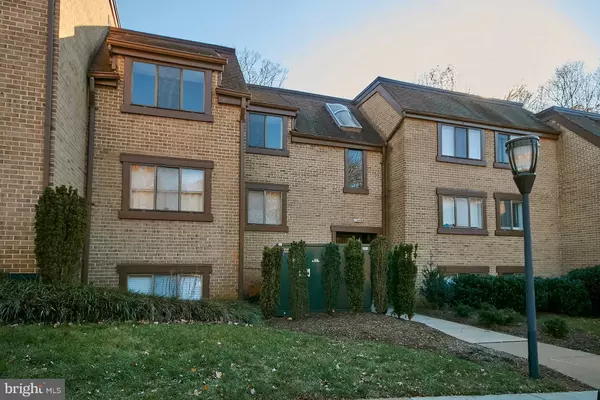$245,000
$275,000
10.9%For more information regarding the value of a property, please contact us for a free consultation.
1668 PARKCREST CIR #300 Reston, VA 20190
2 Beds
1 Bath
1,112 SqFt
Key Details
Sold Price $245,000
Property Type Condo
Sub Type Condo/Co-op
Listing Status Sold
Purchase Type For Sale
Square Footage 1,112 sqft
Price per Sqft $220
Subdivision Bentana Park
MLS Listing ID 1004226425
Sold Date 02/23/18
Style Traditional
Bedrooms 2
Full Baths 1
Condo Fees $425/mo
HOA Fees $57/ann
HOA Y/N Y
Abv Grd Liv Area 1,112
Originating Board MRIS
Year Built 1973
Annual Tax Amount $2,485
Tax Year 2017
Property Description
OH CANCELED, REMODELED TOP TO BOTTOM. NOTHING LEFT TO DO BUT MOVE IN! NEW KITCHEN CABINETS, SS APPLIANCES, GRANITE, TILE FLOORS, CARPETING, REC LIGHTING, PAINT, ALL NEW BATH, NEW WASHER/DRYER. ENJOY YOUR BALCONY IN A PRIVATE SETTING BACKING TO WOODS, RARELY AVAILABLE COVERED PKING #4-9, CLOSE TO NEW SILVER LINE METRO. THIS IS A 10, DON'T MISS IT!
Location
State VA
County Fairfax
Zoning 370
Rooms
Other Rooms Living Room, Dining Room, Primary Bedroom, Kitchen, Foyer, Bedroom 1
Interior
Interior Features Kitchen - Gourmet, Dining Area, Upgraded Countertops, Recessed Lighting, Floor Plan - Open
Hot Water Natural Gas
Heating Forced Air
Cooling Central A/C
Equipment Washer/Dryer Hookups Only, Dishwasher, Disposal, Dryer, Exhaust Fan, Icemaker, Refrigerator, Stove, Washer
Fireplace N
Appliance Washer/Dryer Hookups Only, Dishwasher, Disposal, Dryer, Exhaust Fan, Icemaker, Refrigerator, Stove, Washer
Heat Source Natural Gas
Exterior
Exterior Feature Balcony
Parking Features Covered Parking
Garage Spaces 1.0
Carport Spaces 1
Parking On Site 1
Community Features Covenants, Pets - Allowed
Utilities Available Cable TV Available
Amenities Available Common Grounds, Jog/Walk Path, Pool - Outdoor, Tennis Courts
View Y/N Y
Water Access N
View Trees/Woods
Accessibility None
Porch Balcony
Total Parking Spaces 1
Garage N
Private Pool N
Building
Lot Description Backs to Trees, Backs - Parkland
Story 1
Unit Features Garden 1 - 4 Floors
Sewer Public Sewer
Water Public
Architectural Style Traditional
Level or Stories 1
Additional Building Above Grade
Structure Type Cathedral Ceilings
New Construction N
Schools
School District Fairfax County Public Schools
Others
HOA Fee Include Insurance,Snow Removal,Trash,Electricity,Gas,Heat,Lawn Maintenance,Reserve Funds,Water,Sewer
Senior Community No
Tax ID 18-3-4-5-3003C
Ownership Condominium
Special Listing Condition Standard
Read Less
Want to know what your home might be worth? Contact us for a FREE valuation!

Our team is ready to help you sell your home for the highest possible price ASAP

Bought with John Brand • Weichert, REALTORS
GET MORE INFORMATION





