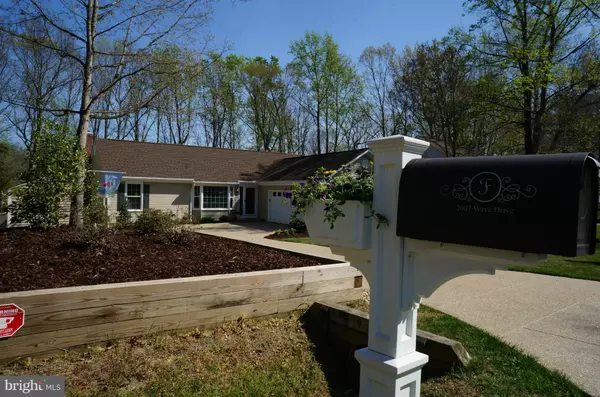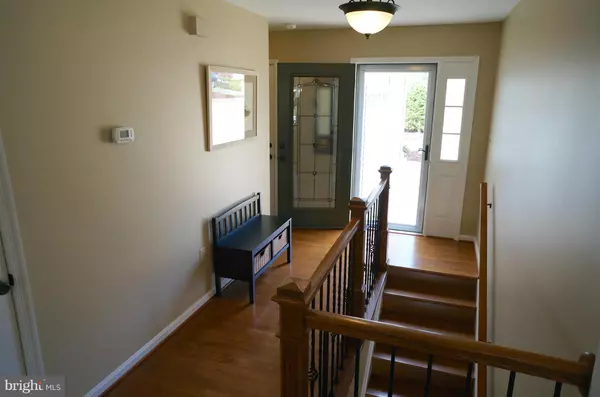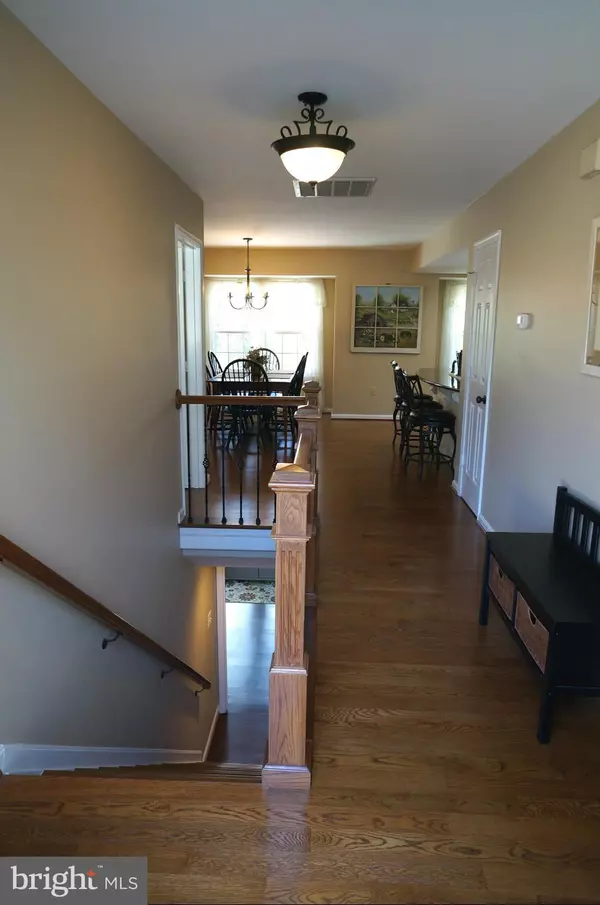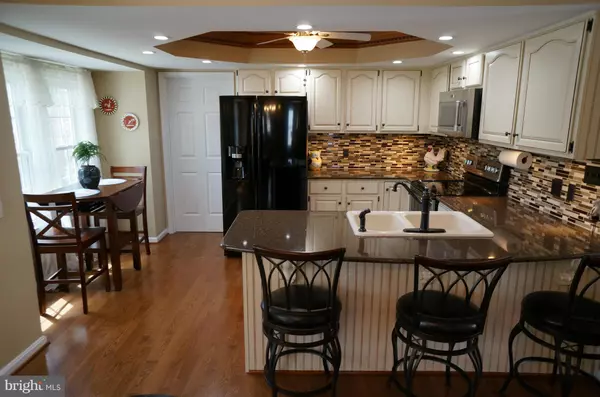$350,000
$349,900
For more information regarding the value of a property, please contact us for a free consultation.
2007 WAVE DR Stafford, VA 22554
4 Beds
2 Baths
3,246 SqFt
Key Details
Sold Price $350,000
Property Type Single Family Home
Sub Type Detached
Listing Status Sold
Purchase Type For Sale
Square Footage 3,246 sqft
Price per Sqft $107
Subdivision Aquia Harbour
MLS Listing ID 1003898385
Sold Date 05/31/16
Style Ranch/Rambler
Bedrooms 4
Full Baths 2
HOA Fees $122/mo
HOA Y/N Y
Abv Grd Liv Area 1,734
Originating Board MRIS
Year Built 1986
Annual Tax Amount $2,588
Tax Year 2015
Lot Size 0.352 Acres
Acres 0.35
Property Description
Total Renovation - Countless Updates & Upgrades! Meticulous w/Feat Incl: *HW Flrs *Custom Entry Door *Kit w/Quartz Cntrs, Tumbled Marble & Glass Backsplsh, Brkfst Nook, Cabs w/Pull Out Shelves *4 Season Sunroom w/Cathedral Ceiling *Bath w/Heated Tile Flrs *Basement Fin in 2016 to Incl: Rec Room w/Built-In Pub Tables, Dry Bar, Workshop *Vinyl Siding 2014 *Low Maintenance, Pro Landscaped Yard *More
Location
State VA
County Stafford
Zoning R1
Rooms
Other Rooms Dining Room, Primary Bedroom, Bedroom 2, Bedroom 3, Bedroom 4, Kitchen, Game Room, Family Room, Foyer, Sun/Florida Room, Laundry, Workshop
Basement Connecting Stairway, Rear Entrance, Daylight, Full, Full, Fully Finished, Heated, Improved, Outside Entrance, Space For Rooms, Walkout Level, Windows, Workshop
Main Level Bedrooms 3
Interior
Interior Features Family Room Off Kitchen, Breakfast Area, Kitchen - Table Space, Dining Area, Kitchen - Eat-In, Primary Bath(s), Crown Moldings, Window Treatments, Entry Level Bedroom, Upgraded Countertops, Wainscotting, Wood Floors, Recessed Lighting, Floor Plan - Open
Hot Water Electric
Heating Forced Air, Heat Pump(s), Programmable Thermostat
Cooling Ceiling Fan(s), Central A/C, Heat Pump(s), Programmable Thermostat
Fireplaces Number 1
Fireplaces Type Equipment, Mantel(s), Screen
Equipment Washer/Dryer Hookups Only, Dishwasher, ENERGY STAR Dishwasher, Icemaker, Microwave, Oven/Range - Electric, Refrigerator
Fireplace Y
Window Features Bay/Bow,Casement,Vinyl Clad,Double Pane,Insulated,Screens
Appliance Washer/Dryer Hookups Only, Dishwasher, ENERGY STAR Dishwasher, Icemaker, Microwave, Oven/Range - Electric, Refrigerator
Heat Source Electric
Exterior
Exterior Feature Deck(s), Patio(s)
Parking Features Garage - Side Entry, Garage Door Opener
Garage Spaces 2.0
Fence Board, Rear, Other
Community Features Alterations/Architectural Changes, Covenants
Utilities Available Under Ground, Cable TV Available, DSL Available, Fiber Optics Available
Amenities Available Bar/Lounge, Baseball Field, Basketball Courts, Bike Trail, Boat Ramp, Boat Dock/Slip, Club House, Common Grounds, Day Care, Dining Rooms, Extra Storage, Gated Community, Golf Course, Golf Course Membership Available, Horse Trails, Jog/Walk Path, Marina/Marina Club, Meeting Room, Non-Lake Recreational Area, Picnic Area, Party Room, Pier/Dock, Pool - Outdoor, Pool Mem Avail, Putting Green, Riding/Stables, Security, Soccer Field, Swimming Pool, Tennis Courts, Tot Lots/Playground, Volleyball Courts, Water/Lake Privileges
Waterfront Description Boat/Launch Ramp
Water Access Y
Water Access Desc Boat - Powered,Canoe/Kayak,Fishing Allowed,Personal Watercraft (PWC)
Roof Type Shingle
Street Surface Paved
Accessibility Other
Porch Deck(s), Patio(s)
Attached Garage 2
Total Parking Spaces 2
Garage Y
Private Pool N
Building
Lot Description Cul-de-sac
Story 2
Sewer Public Sewer
Water Public
Architectural Style Ranch/Rambler
Level or Stories 2
Additional Building Above Grade, Below Grade, Shed
Structure Type 9'+ Ceilings,Cathedral Ceilings,Tray Ceilings
New Construction N
Schools
Elementary Schools Anne Moncure
Middle Schools Shirley C. Heim
High Schools Brooke Point
School District Stafford County Public Schools
Others
HOA Fee Include Common Area Maintenance,Management,Pier/Dock Maintenance,Road Maintenance,Snow Removal,Trash,Security Gate
Senior Community No
Tax ID 21-B- - -2179
Ownership Fee Simple
Special Listing Condition Standard
Read Less
Want to know what your home might be worth? Contact us for a FREE valuation!

Our team is ready to help you sell your home for the highest possible price ASAP

Bought with Christine Duvall • CENTURY 21 New Millennium

GET MORE INFORMATION





