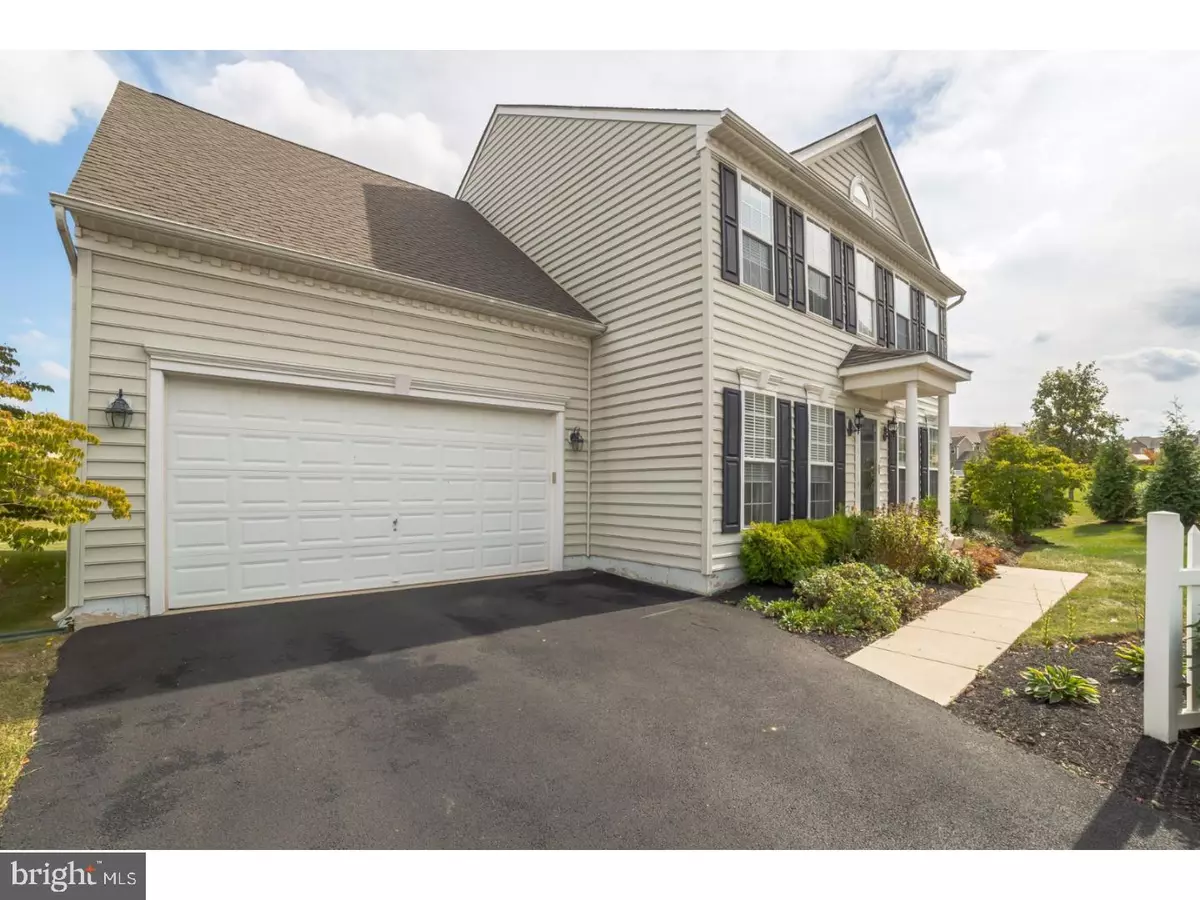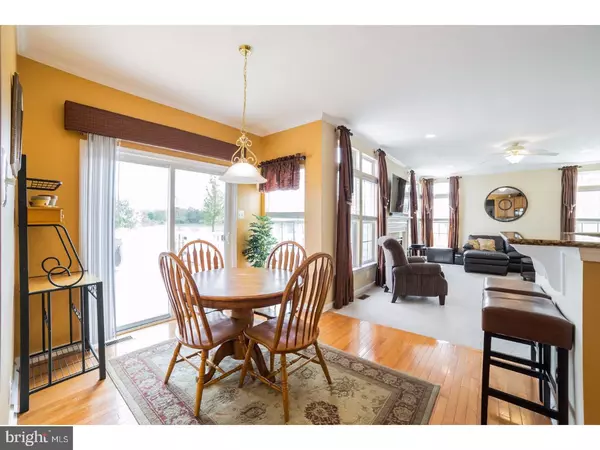$395,000
$400,000
1.3%For more information regarding the value of a property, please contact us for a free consultation.
142 OVERHOLT DR Perkasie, PA 18944
4 Beds
3 Baths
2,680 SqFt
Key Details
Sold Price $395,000
Property Type Single Family Home
Sub Type Detached
Listing Status Sold
Purchase Type For Sale
Square Footage 2,680 sqft
Price per Sqft $147
Subdivision Bedminster Hunt
MLS Listing ID 1001413095
Sold Date 02/02/18
Style Colonial,Traditional
Bedrooms 4
Full Baths 2
Half Baths 1
HOA Fees $139/mo
HOA Y/N Y
Abv Grd Liv Area 2,680
Originating Board TREND
Year Built 2006
Annual Tax Amount $5,754
Tax Year 2017
Lot Size 8,659 Sqft
Acres 0.2
Lot Dimensions 47X84
Property Description
Gorgeous home with 4 bedrooms, 2-1/2 bathrooms, 2 car garage, finished lower level and backing to open space with picturesque views! Don't miss this beautifully kept colonial in Bedminster Hunt. Enter into a 2 story family room with gleaming hardwood flooring, there is a formal living room on your right and a formal dining room on your left. Stroll through to the kitchen with stainless steel appliances, kitchen island, granite countertops, tile backsplash, an abudance of cabinets, as well as a butler's area and a pantry. Truly a chef's delight. The spacious family room has a gas fireplace to cozy up to and wonderful views of the open space surrounding your home. The breakfast area has sliding door leading you to your oversized deck out back. Down the hall, off the kitchen, you'll find the powder room, laundry room and a convenient office with French door. Up the turned staircase is a luxurious owner's suite with walk-in closet and a completely updated owner's bathroom with double sink vanity, soaking tub with jets and a separate shower stall. Quite the retreat! 3 additional bedrooms and a hallway bathroom complete the upstairs. Down to the finished lower level, is plenty of space for family fun and entertaining! This is a great home is an ideal location.
Location
State PA
County Bucks
Area Bedminster Twp (10101)
Zoning R2
Rooms
Other Rooms Living Room, Dining Room, Primary Bedroom, Bedroom 2, Bedroom 3, Kitchen, Family Room, Bedroom 1, Laundry, Other, Attic
Basement Full, Fully Finished
Interior
Interior Features Primary Bath(s), Kitchen - Island, Butlers Pantry, Stall Shower, Kitchen - Eat-In
Hot Water Propane
Heating Propane, Forced Air
Cooling Central A/C
Flooring Wood, Fully Carpeted, Tile/Brick
Fireplaces Number 1
Fireplaces Type Gas/Propane
Equipment Cooktop, Oven - Self Cleaning, Dishwasher, Disposal, Built-In Microwave
Fireplace Y
Appliance Cooktop, Oven - Self Cleaning, Dishwasher, Disposal, Built-In Microwave
Heat Source Bottled Gas/Propane
Laundry Main Floor
Exterior
Exterior Feature Deck(s)
Garage Spaces 5.0
Water Access N
Roof Type Pitched,Shingle
Accessibility None
Porch Deck(s)
Attached Garage 2
Total Parking Spaces 5
Garage Y
Building
Lot Description Cul-de-sac, Front Yard, Rear Yard, SideYard(s)
Story 2
Foundation Concrete Perimeter
Sewer Public Sewer
Water Public
Architectural Style Colonial, Traditional
Level or Stories 2
Additional Building Above Grade
Structure Type 9'+ Ceilings,High
New Construction N
Schools
Elementary Schools Deibler
Middle Schools Pennridge North
High Schools Pennridge
School District Pennridge
Others
Pets Allowed Y
HOA Fee Include Common Area Maintenance,Lawn Maintenance,Trash
Senior Community No
Tax ID 01-011-282
Ownership Fee Simple
Pets Allowed Case by Case Basis
Read Less
Want to know what your home might be worth? Contact us for a FREE valuation!

Our team is ready to help you sell your home for the highest possible price ASAP

Bought with Amanda F Forsthoefel • Weichert Realtors

GET MORE INFORMATION





