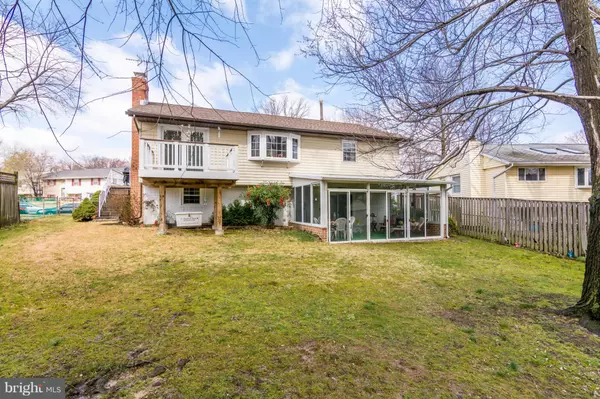$300,000
$298,900
0.4%For more information regarding the value of a property, please contact us for a free consultation.
535 PEMBROOKE CT Millersville, MD 21108
4 Beds
2 Baths
6,500 Sqft Lot
Key Details
Sold Price $300,000
Property Type Single Family Home
Sub Type Detached
Listing Status Sold
Purchase Type For Sale
Subdivision Valleywood
MLS Listing ID 1001632677
Sold Date 05/16/17
Style Split Foyer
Bedrooms 4
Full Baths 2
HOA Y/N N
Originating Board MRIS
Year Built 1970
Annual Tax Amount $3,030
Tax Year 2016
Lot Size 6,500 Sqft
Acres 0.15
Property Description
First time offered, this well maintained home, is nestled on non-thru street, near cul de sac and backs to woods, Formal LR & DR, Updated eat-in kitchen w/side porch access for easy grill access, Lower level boasts expansive family room with fireplace, 4th BR, full bath, Storage Room plus walk-out slider to 3 season room, Deck off Dining Room overlooks fenced rear yard w/shed,Generous room sizes
Location
State MD
County Anne Arundel
Zoning R5
Rooms
Other Rooms Living Room, Dining Room, Primary Bedroom, Bedroom 2, Bedroom 3, Bedroom 4, Kitchen, Family Room, Foyer, Sun/Florida Room, Storage Room, Utility Room
Basement Daylight, Full, Fully Finished, Heated, Improved
Main Level Bedrooms 3
Interior
Interior Features Kitchen - Eat-In, Dining Area, Kitchen - Table Space
Hot Water Natural Gas
Heating Forced Air
Cooling Central A/C, Heat Pump(s), Ceiling Fan(s)
Equipment Refrigerator, Oven - Single, Dishwasher, Washer, Dryer, ENERGY STAR Refrigerator
Fireplace N
Window Features Insulated
Appliance Refrigerator, Oven - Single, Dishwasher, Washer, Dryer, ENERGY STAR Refrigerator
Heat Source Natural Gas
Exterior
Exterior Feature Deck(s), Porch(es)
Fence Rear
Water Access N
Roof Type Fiberglass
Accessibility None
Porch Deck(s), Porch(es)
Garage N
Private Pool N
Building
Lot Description Backs to Trees
Story 2
Sewer Public Sewer
Water Public
Architectural Style Split Foyer
Level or Stories 2
Structure Type Dry Wall
New Construction N
Schools
Elementary Schools Rippling Woods
Middle Schools Old Mill Middle North
High Schools Old Mill
School District Anne Arundel County Public Schools
Others
Senior Community No
Tax ID 020388306551960
Ownership Fee Simple
Special Listing Condition Standard
Read Less
Want to know what your home might be worth? Contact us for a FREE valuation!

Our team is ready to help you sell your home for the highest possible price ASAP

Bought with Marika Clark • RE/Max Experience

GET MORE INFORMATION





