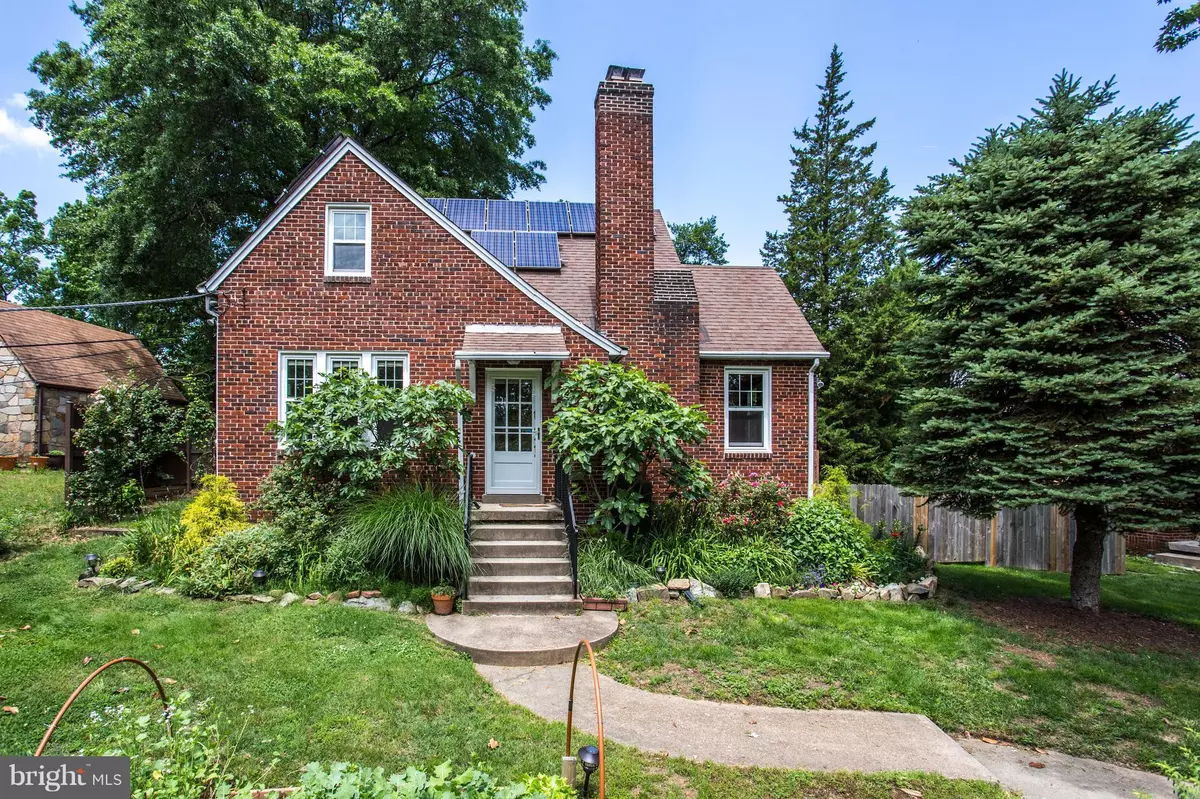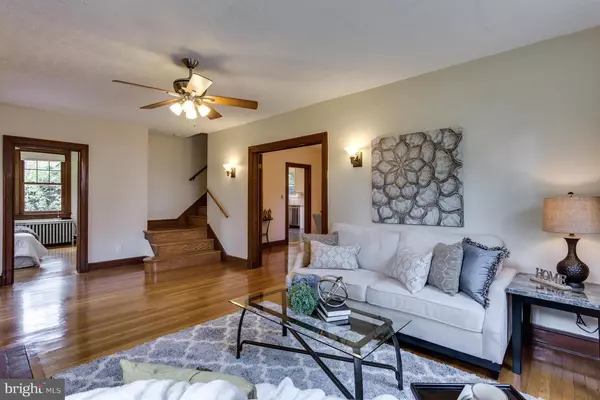$543,000
$499,495
8.7%For more information regarding the value of a property, please contact us for a free consultation.
3670 CAMDEN ST SE Washington, DC 20020
4 Beds
2 Baths
10,680 Sqft Lot
Key Details
Sold Price $543,000
Property Type Single Family Home
Sub Type Detached
Listing Status Sold
Purchase Type For Sale
Subdivision Hill Crest
MLS Listing ID 1001392643
Sold Date 06/30/17
Style Tudor
Bedrooms 4
Full Baths 2
HOA Y/N N
Originating Board MRIS
Year Built 1936
Annual Tax Amount $2,110
Tax Year 2016
Lot Size 10,680 Sqft
Acres 0.25
Property Description
Sold with multiple offers! Perched high atop Camden St, this enchanting 4BR/2BA Hillcrest home feat. a huge LR, sep DR, chef's KIT + lush, landscaped gardens w/a fire pit & 2 car pkg. Beautiful heart-pine HWF, original wood trim & brick FP add loads of character, while new windows in 2013, solar panels, rain cisterns & compost bins provide the ingredients for sustainable living. Welcome home!
Location
State DC
County Washington
Direction South
Rooms
Other Rooms Living Room, Dining Room, Primary Bedroom, Bedroom 2, Bedroom 3, Bedroom 4, Kitchen, Storage Room, Utility Room, Screened Porch
Basement Workshop, Space For Rooms
Main Level Bedrooms 1
Interior
Interior Features Breakfast Area, Kitchen - Gourmet, Kitchen - Eat-In, Dining Area, Primary Bath(s), Entry Level Bedroom, Upgraded Countertops, Wood Floors, Window Treatments, Recessed Lighting, Floor Plan - Traditional
Hot Water Natural Gas
Heating Radiator
Cooling Central A/C
Fireplaces Number 1
Fireplaces Type Mantel(s)
Equipment Washer/Dryer Hookups Only, Dishwasher, Disposal, Dryer, Freezer, Icemaker, Microwave, Oven/Range - Electric, Washer
Fireplace Y
Window Features Wood Frame
Appliance Washer/Dryer Hookups Only, Dishwasher, Disposal, Dryer, Freezer, Icemaker, Microwave, Oven/Range - Electric, Washer
Heat Source Natural Gas
Exterior
Exterior Feature Deck(s), Patio(s), Screened, Porch(es)
Parking Features Garage - Rear Entry
Fence Other, Privacy
View Y/N Y
Water Access N
View Trees/Woods, Garden/Lawn, Street
Accessibility None
Porch Deck(s), Patio(s), Screened, Porch(es)
Garage N
Private Pool N
Building
Story 3+
Sewer Public Sewer
Water Public
Architectural Style Tudor
Level or Stories 3+
Additional Building Storage Barn/Shed
Structure Type High
New Construction N
Schools
School District District Of Columbia Public Schools
Others
Senior Community No
Tax ID 5682//0826
Ownership Fee Simple
Special Listing Condition Standard
Read Less
Want to know what your home might be worth? Contact us for a FREE valuation!

Our team is ready to help you sell your home for the highest possible price ASAP

Bought with John H Bratton • Bratton Realty

GET MORE INFORMATION





