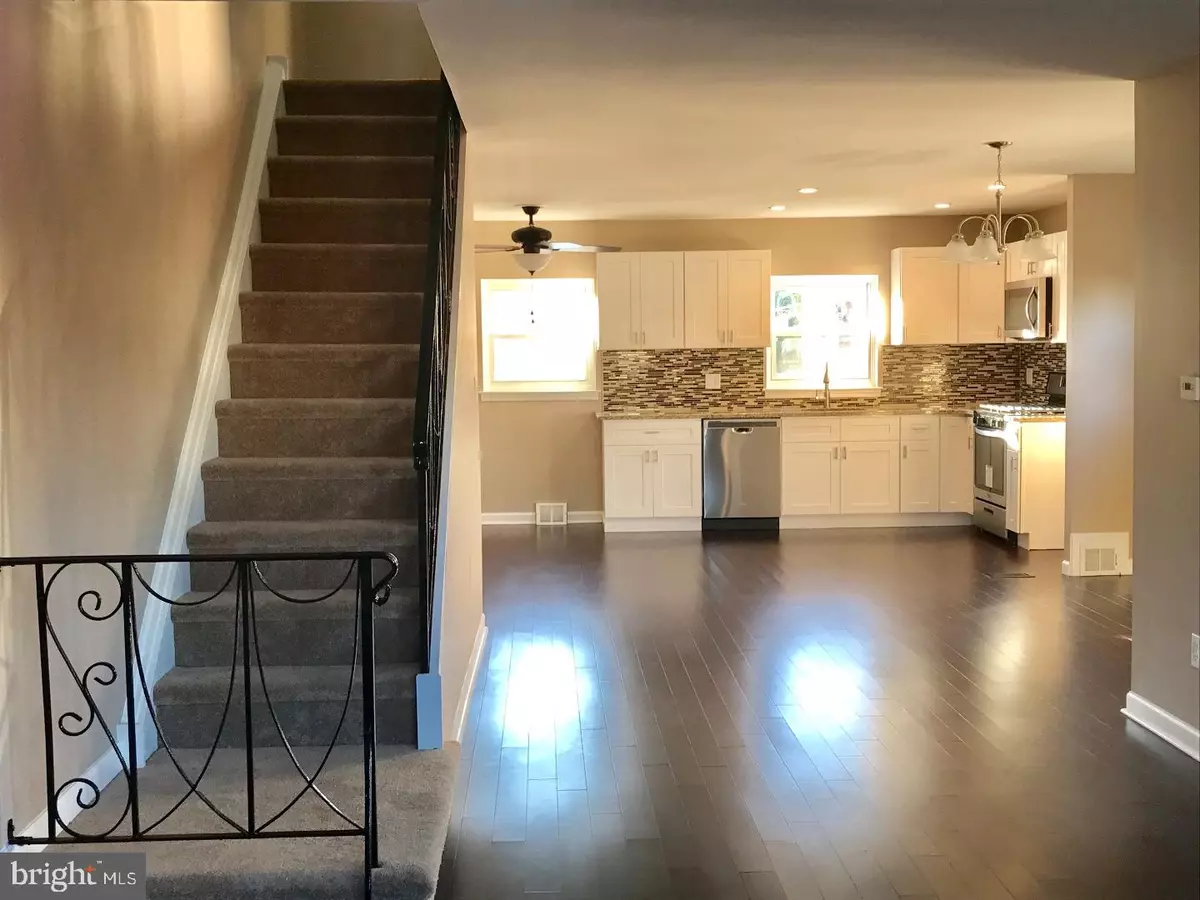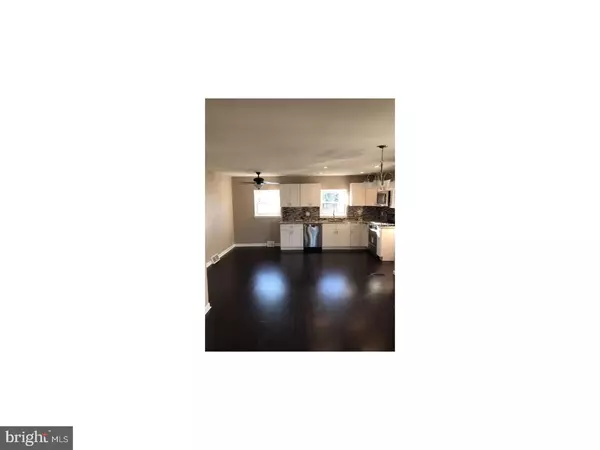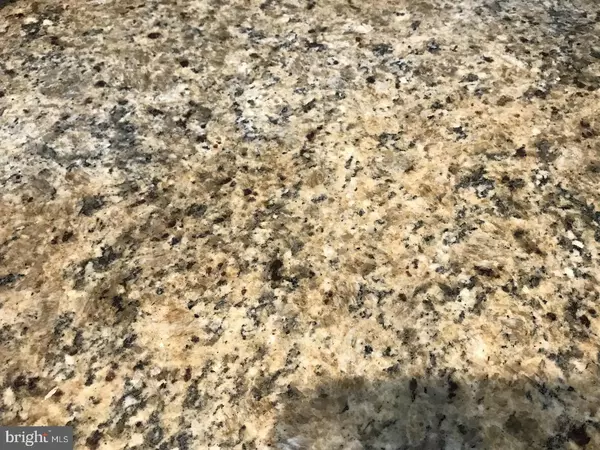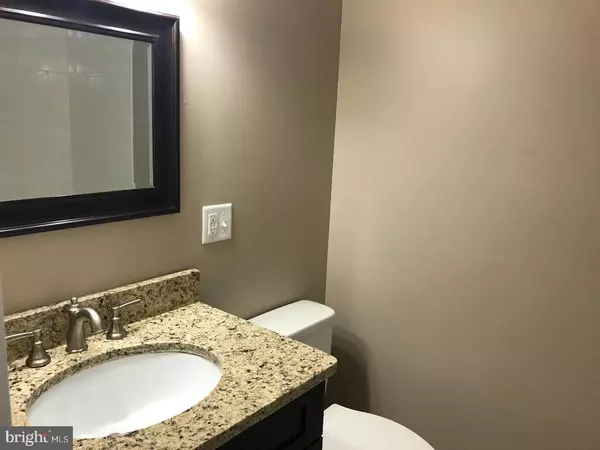$240,000
$259,999
7.7%For more information regarding the value of a property, please contact us for a free consultation.
2873 STAMFORD ST Philadelphia, PA 19152
4 Beds
3 Baths
1,404 SqFt
Key Details
Sold Price $240,000
Property Type Single Family Home
Sub Type Twin/Semi-Detached
Listing Status Sold
Purchase Type For Sale
Square Footage 1,404 sqft
Price per Sqft $170
Subdivision Pennypack
MLS Listing ID 1001267595
Sold Date 10/18/17
Style Straight Thru
Bedrooms 4
Full Baths 2
Half Baths 1
HOA Y/N N
Abv Grd Liv Area 1,404
Originating Board TREND
Year Built 1956
Annual Tax Amount $2,528
Tax Year 2017
Lot Size 3,076 Sqft
Acres 0.07
Lot Dimensions 29X107
Property Description
America Welcome Home! Here is the home you have been waiting for! This completely remodeled home in the Pennypack section of Philadelphia has been completely upgraded!! Attention to details were definitely taken here! Starting with the new chocolate bamboo floors throughout the 1st floor. The eat in kitchen has been opened up, and upgraded with granite counter-tops, matching glass backslash, and stainless steel appliances. All 3 bathrooms were completely remodeled using awesome choices. Granite, subway tile, and even a custom shower... The lowest level has been completely finished, with new slider doors to the fenced in back yard. There is also a powder room, and separate laundry room on the lower level. Everything you could even think of has been taken care of in this home!! All the doors, and windows have been updated. New roof, and shingles!! What else can you asked for??.. Unpack, relax and enjoy your new home!!! Schedule your showing today! AGENT IS RELATED TO THE OWNER.
Location
State PA
County Philadelphia
Area 19152 (19152)
Zoning RSA3
Rooms
Other Rooms Living Room, Dining Room, Primary Bedroom, Bedroom 2, Bedroom 3, Kitchen, Family Room, Bedroom 1
Basement Partial, Fully Finished
Interior
Interior Features Primary Bath(s), Ceiling Fan(s), Kitchen - Eat-In
Hot Water Natural Gas
Heating Gas, Forced Air
Cooling Central A/C
Flooring Wood, Fully Carpeted, Tile/Brick
Equipment Dishwasher, Energy Efficient Appliances, Built-In Microwave
Fireplace N
Window Features Energy Efficient,Replacement
Appliance Dishwasher, Energy Efficient Appliances, Built-In Microwave
Heat Source Natural Gas
Laundry Basement
Exterior
Exterior Feature Patio(s)
Garage Spaces 1.0
Fence Other
Water Access N
Roof Type Flat
Accessibility None
Porch Patio(s)
Attached Garage 1
Total Parking Spaces 1
Garage Y
Building
Lot Description Front Yard, Rear Yard, SideYard(s)
Story 2
Foundation Concrete Perimeter
Sewer Public Sewer
Water Public
Architectural Style Straight Thru
Level or Stories 2
Additional Building Above Grade
New Construction N
Schools
School District The School District Of Philadelphia
Others
Senior Community No
Tax ID 571020500
Ownership Fee Simple
Acceptable Financing Conventional, VA, FHA 203(b), USDA
Listing Terms Conventional, VA, FHA 203(b), USDA
Financing Conventional,VA,FHA 203(b),USDA
Read Less
Want to know what your home might be worth? Contact us for a FREE valuation!

Our team is ready to help you sell your home for the highest possible price ASAP

Bought with Greg Lin • Better Homes Realty Group
GET MORE INFORMATION





