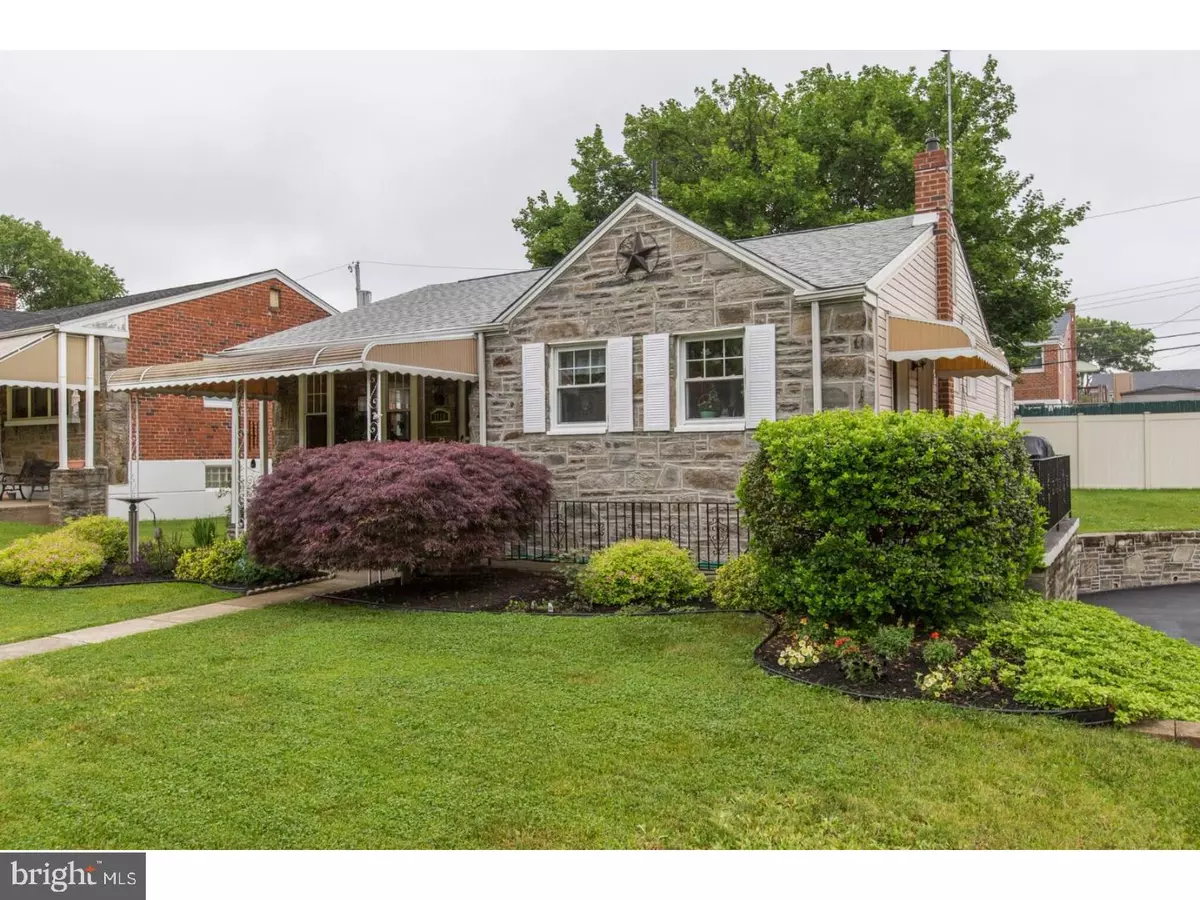$255,000
$250,000
2.0%For more information regarding the value of a property, please contact us for a free consultation.
7710 LEXINGTON AVE Philadelphia, PA 19152
3 Beds
3 Baths
1,230 SqFt
Key Details
Sold Price $255,000
Property Type Single Family Home
Sub Type Detached
Listing Status Sold
Purchase Type For Sale
Square Footage 1,230 sqft
Price per Sqft $207
Subdivision Lexington Park
MLS Listing ID 1003252233
Sold Date 08/09/17
Style Ranch/Rambler,Raised Ranch/Rambler
Bedrooms 3
Full Baths 2
Half Baths 1
HOA Y/N N
Abv Grd Liv Area 1,230
Originating Board TREND
Year Built 1960
Annual Tax Amount $2,865
Tax Year 2017
Lot Size 6,514 Sqft
Acres 0.15
Lot Dimensions 62X105
Property Description
Charm meets Efficiency! This 3 Bed 2 1/2 Bath Raised Ranch with Full Finished Basement and Over-sized Garage is nestled directly across the street from Scenic Penny Pack Park in the Lexington Park area of Northeast Phila. In addition to a spectacular view of the Park from the front Patio and Living Room Bay Window, this house boasts elegant landscaping all around including the EP Henry retaining wall. Enter thru the front door from the Covered Patio into the Open Concept Living & Dining Rooms adorned with Hardwood Floors and plenty of Natural Light. The Eat-in Kitchen with a Double Pantry, Window Overlooking the Park and Separate Entry Door sits off the dining room. Beyond the living room you find the Master Suite with Bathroom, 2 additional nice sized Bedrooms and a tiled Hall Bath. The Laundry room and a Half-Bath can be found in the Finished Basement which adds an additional 660 Sq Ft with 2 built-in Cedar Closets and plenty of Storage. The Back Patio offers a place to relax and enjoy the Lush Back Yard. The Over-sized Garage is accessed from the basement and offers plenty of room to set-up a Workstation or to store Recreational Equipment such as a motorcycle, jet ski or perhaps your bicycles. Stone Front with Siding-over-Brick rear & sides. Why siding you ask? Because the owner wrapped the house in 1.5 inches of Energy Efficient Insulation. Brand New Roof and High Efficiency Lochinvar Hot Water Heating System will keep the utility bills down. Walking distance from Middle and High School. Convenient access to Public Transportation, Shopping, Route 1, PA Turnpike and I-95. Don't overlook this move in ready gem!
Location
State PA
County Philadelphia
Area 19152 (19152)
Zoning RSA3
Rooms
Other Rooms Living Room, Dining Room, Primary Bedroom, Bedroom 2, Kitchen, Family Room, Bedroom 1, Laundry, Other, Attic
Basement Partial, Fully Finished
Interior
Interior Features Butlers Pantry, Ceiling Fan(s), Stall Shower, Kitchen - Eat-In
Hot Water Natural Gas
Heating Gas, Hot Water
Cooling Central A/C
Flooring Wood, Fully Carpeted, Vinyl, Tile/Brick
Equipment Dishwasher, Disposal
Fireplace N
Window Features Bay/Bow,Energy Efficient,Replacement
Appliance Dishwasher, Disposal
Heat Source Natural Gas
Laundry Basement
Exterior
Exterior Feature Patio(s)
Parking Features Garage Door Opener, Oversized
Garage Spaces 3.0
Fence Other
Utilities Available Cable TV
Water Access N
Roof Type Shingle
Accessibility None
Porch Patio(s)
Attached Garage 1
Total Parking Spaces 3
Garage Y
Building
Lot Description Level, Front Yard, Rear Yard, SideYard(s)
Foundation Concrete Perimeter
Sewer Public Sewer
Water Public
Architectural Style Ranch/Rambler, Raised Ranch/Rambler
Additional Building Above Grade
New Construction N
Schools
School District The School District Of Philadelphia
Others
Senior Community No
Tax ID 641106600
Ownership Fee Simple
Security Features Security System
Acceptable Financing Conventional, VA, FHA 203(b)
Listing Terms Conventional, VA, FHA 203(b)
Financing Conventional,VA,FHA 203(b)
Read Less
Want to know what your home might be worth? Contact us for a FREE valuation!

Our team is ready to help you sell your home for the highest possible price ASAP

Bought with Albert J DiFrancesco • BHHS Fox & Roach-Southampton

GET MORE INFORMATION





