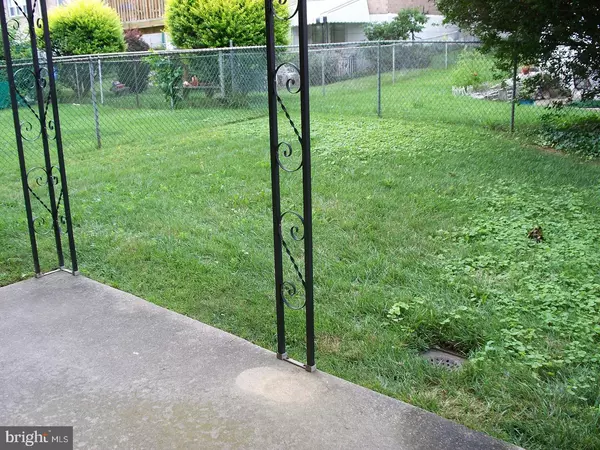$226,000
$229,900
1.7%For more information regarding the value of a property, please contact us for a free consultation.
9858 CLARK ST Philadelphia, PA 19115
3 Beds
3 Baths
1,628 SqFt
Key Details
Sold Price $226,000
Property Type Single Family Home
Sub Type Twin/Semi-Detached
Listing Status Sold
Purchase Type For Sale
Square Footage 1,628 sqft
Price per Sqft $138
Subdivision Bustleton
MLS Listing ID 1000431515
Sold Date 09/15/17
Style Straight Thru
Bedrooms 3
Full Baths 2
Half Baths 1
HOA Y/N N
Abv Grd Liv Area 1,628
Originating Board TREND
Year Built 1964
Annual Tax Amount $2,842
Tax Year 2017
Lot Size 2,650 Sqft
Acres 0.06
Lot Dimensions 26X100
Property Description
Welcome to 9858 Clark Street !! Move in ready Twin home on a nice wide street in Northeast Phila that has 3 bedrooms , 2 full baths and a half bath. Upgrades include Replaced gas heater(2012), Replaced Air Conditioner (2013), New Water heater (2017), Brand New Laminate flooring in Dining Room, Kitchen and Laundry Room (7/2017), New Carpet in Main Bedroom , Basement Steps and finished basement Family Room (7/2017), New electric service entry cable (7/2017), Some of the kitchen cabinets are brand new and the entire home has been freshly painted and professionally cleaned. Access the basement level from the driveway or from the doors off the family room which lead to a rear covered patio and fenced yard . There is a room off the laundry area that offers lots of extra space for storage and a 1 car garage (no inside access). Convenient location for shopping, restaurants and access to major roadways. Easy to show. Quick settlement possible.
Location
State PA
County Philadelphia
Area 19115 (19115)
Zoning RSA3
Rooms
Other Rooms Living Room, Dining Room, Primary Bedroom, Bedroom 2, Kitchen, Family Room, Bedroom 1, Laundry
Basement Full
Interior
Interior Features Kitchen - Eat-In
Hot Water Natural Gas
Cooling Central A/C
Fireplace N
Heat Source Natural Gas
Laundry Basement
Exterior
Garage Spaces 2.0
Water Access N
Accessibility None
Attached Garage 1
Total Parking Spaces 2
Garage Y
Building
Story 2
Sewer Public Sewer
Water Public
Architectural Style Straight Thru
Level or Stories 2
Additional Building Above Grade
New Construction N
Schools
Elementary Schools Anne Frank
Middle Schools Baldi
High Schools George Washington
School District The School District Of Philadelphia
Others
Senior Community No
Tax ID 581433900
Ownership Fee Simple
Read Less
Want to know what your home might be worth? Contact us for a FREE valuation!

Our team is ready to help you sell your home for the highest possible price ASAP

Bought with Ella S Thang • Canaan Realty Investment Group
GET MORE INFORMATION





