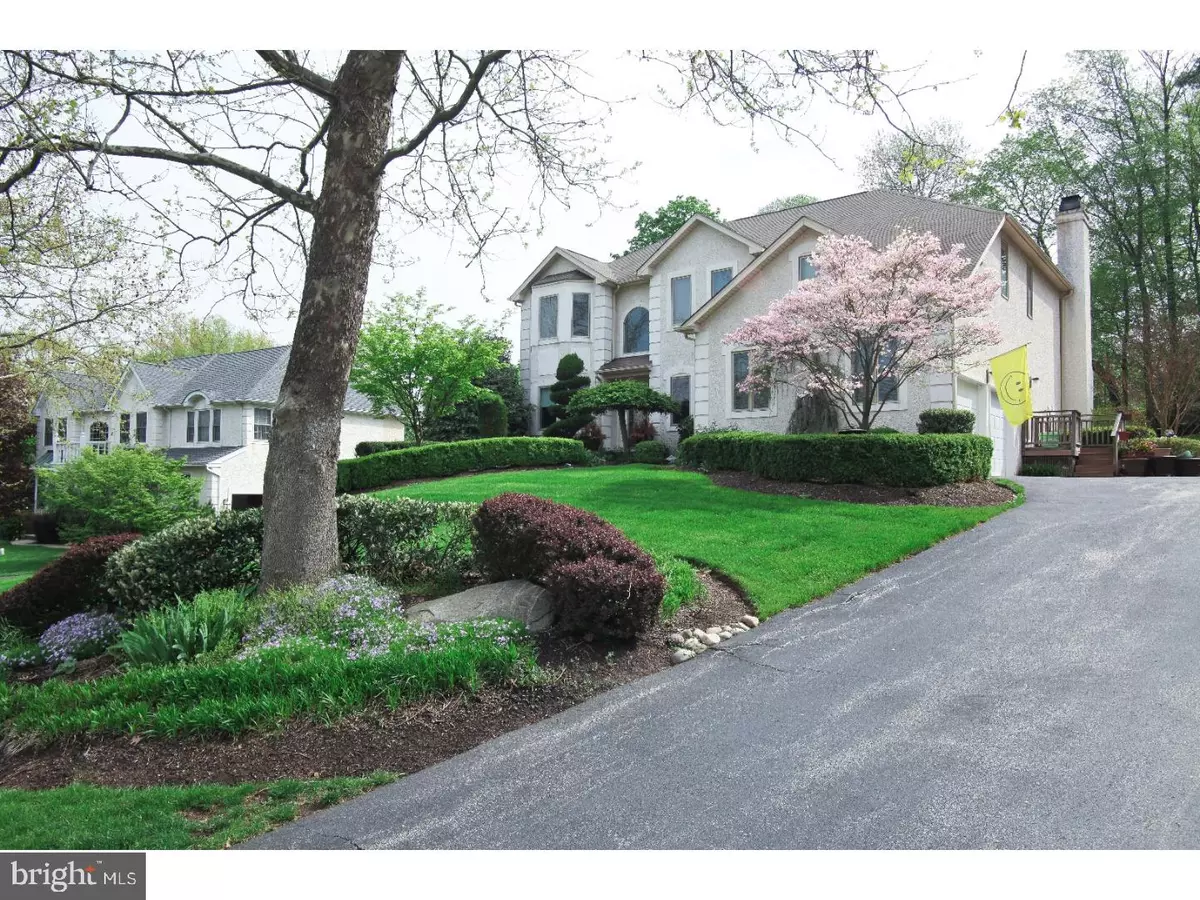$769,000
$769,000
For more information regarding the value of a property, please contact us for a free consultation.
104 CHINABERRY DR Lafayette Hill, PA 19444
4 Beds
3 Baths
4,408 SqFt
Key Details
Sold Price $769,000
Property Type Single Family Home
Sub Type Detached
Listing Status Sold
Purchase Type For Sale
Square Footage 4,408 sqft
Price per Sqft $174
Subdivision The Reserve
MLS Listing ID 1003162983
Sold Date 08/15/17
Style Colonial
Bedrooms 4
Full Baths 2
Half Baths 1
HOA Fees $37/ann
HOA Y/N Y
Abv Grd Liv Area 3,208
Originating Board TREND
Year Built 1996
Annual Tax Amount $7,919
Tax Year 2017
Lot Size 0.446 Acres
Acres 0.45
Lot Dimensions 81
Property Description
This is the home in The Reserve you've been waiting for. One of only 5 homes built by Sal Paone, this carefully updated 4 bedroom, 2.5 bath custom home situated on a picturesque lot backing up to lush green surroundings provides a private, quiet setting unlike any other in The Reserve. The spacious main floor features a 2 story foyer, a welcoming living room with lovely bay window, private office with double french doors, large dining room, New state-of-the-art kitchen with custom 42" cabinetry, Professional GE Monogram Range top and ovens, Sub-Zero refrigerator, U-Line refrigerator drawers and Quartzite countertops open to Family room with wood burning stone fireplace. Lots of custom features and casework throughout. Pella Sliding glass doors along the entire rear main floor provide abundant natural light and an exceptional view of the wrap-around deck and beautifully landscaped yard with fenced-in basketball court. The deck features a remote-controlled retractable awning and outdoor tv set-up for 3 season outdoor living space. Upstairs you'll find an elegant Master Suite complete with a new custom walk-in closet for her, formerly the sitting area, an additional custom walk-in closet for him, and the 4-piece Master Bath. Three additional bedrooms and hall bath with double vanities complete the upstairs. The newly finished walk-out basement is fabulous with tons of usable living space with plumbing roughed in for an additional bath for a potential au pair or in-law suite. This home is move-in ready and has a remarkable layout and smart flow with every square foot working hard in the space. Must see to appreciate all of the features and upgrades. Assessor square footage does not include finished basement area. A 1-year HSA Home Warranty is included.
Location
State PA
County Montgomery
Area Whitemarsh Twp (10665)
Zoning RAA
Rooms
Other Rooms Living Room, Dining Room, Primary Bedroom, Bedroom 2, Bedroom 3, Kitchen, Family Room, Bedroom 1
Basement Full, Outside Entrance
Interior
Interior Features Ceiling Fan(s), Kitchen - Eat-In
Hot Water Natural Gas
Heating Gas
Cooling Central A/C
Fireplaces Number 1
Fireplace Y
Heat Source Natural Gas
Laundry Main Floor
Exterior
Garage Spaces 5.0
Water Access N
Accessibility None
Total Parking Spaces 5
Garage N
Building
Story 2
Sewer Public Sewer
Water Public
Architectural Style Colonial
Level or Stories 2
Additional Building Above Grade, Below Grade
Structure Type 9'+ Ceilings
New Construction N
Schools
Elementary Schools Whitemarsh
Middle Schools Colonial
High Schools Plymouth Whitemarsh
School District Colonial
Others
HOA Fee Include Common Area Maintenance
Senior Community No
Tax ID 65-00-02135-356
Ownership Fee Simple
Security Features Security System
Read Less
Want to know what your home might be worth? Contact us for a FREE valuation!

Our team is ready to help you sell your home for the highest possible price ASAP

Bought with Binnie Bianco • Long & Foster Real Estate, Inc.
GET MORE INFORMATION





