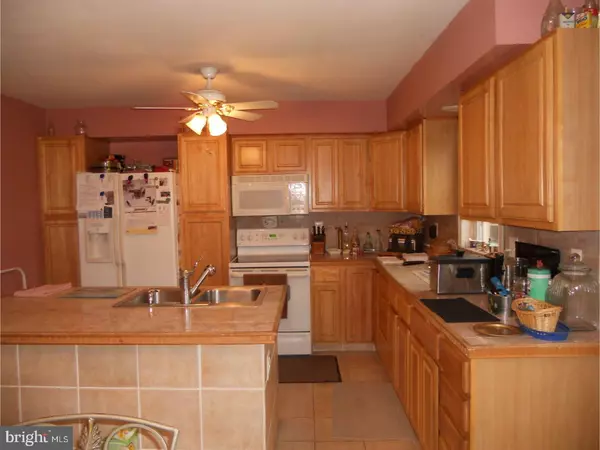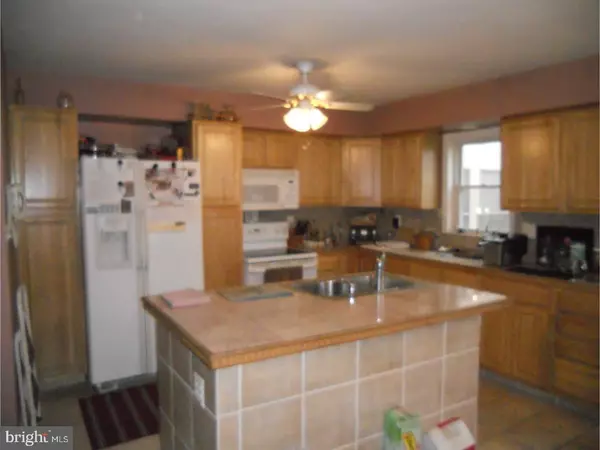$247,500
$269,900
8.3%For more information regarding the value of a property, please contact us for a free consultation.
530 SUSAN DR King Of Prussia, PA 19406
3 Beds
3 Baths
1,520 SqFt
Key Details
Sold Price $247,500
Property Type Townhouse
Sub Type Interior Row/Townhouse
Listing Status Sold
Purchase Type For Sale
Square Footage 1,520 sqft
Price per Sqft $162
Subdivision Beidler Knoll
MLS Listing ID 1003139675
Sold Date 04/25/17
Style Colonial
Bedrooms 3
Full Baths 2
Half Baths 1
HOA Y/N N
Abv Grd Liv Area 1,520
Originating Board TREND
Year Built 1984
Annual Tax Amount $3,016
Tax Year 2017
Lot Size 2,378 Sqft
Acres 0.05
Lot Dimensions 20
Property Description
Efficient, comfortable and affordable to own are additional benefits is this Beidler Knoll Townhome. Featuring 3 bedroom, 2.5 baths this interior townhome comes with a remodeled kitchen with ample counter space and an oversized island with sink. Eating area enjoys a wood mantle fire place. Sliding doors exit to a raised deck. Both bathrooms on the second floor have been completely remodeled. The basement has a walk out door and concrete patio and is presently used for storage and laundry. Owner is offering a 2,000 credit for the replacement of flooring so new owner can choose the material that suites their tastes. Located just a 1/2 mile away from township owned park having all types of recreation. Low taxes, award winning school district and no monthly association cost makes this townhome an excellent choice!
Location
State PA
County Montgomery
Area Upper Merion Twp (10658)
Zoning R3A
Rooms
Other Rooms Living Room, Dining Room, Primary Bedroom, Bedroom 2, Kitchen, Bedroom 1, Attic
Basement Full, Unfinished, Outside Entrance
Interior
Interior Features Primary Bath(s), Kitchen - Island, Kitchen - Eat-In
Hot Water Electric
Heating Electric, Forced Air
Cooling Central A/C
Flooring Fully Carpeted, Tile/Brick
Fireplaces Number 1
Equipment Dishwasher, Disposal
Fireplace Y
Window Features Replacement
Appliance Dishwasher, Disposal
Heat Source Electric
Laundry Basement
Exterior
Exterior Feature Deck(s), Patio(s)
Garage Spaces 2.0
Utilities Available Cable TV
Water Access N
Roof Type Shingle
Accessibility None
Porch Deck(s), Patio(s)
Total Parking Spaces 2
Garage N
Building
Story 2
Foundation Concrete Perimeter
Sewer Public Sewer
Water Public
Architectural Style Colonial
Level or Stories 2
Additional Building Above Grade
New Construction N
Schools
Elementary Schools Caley
Middle Schools Upper Merion
High Schools Upper Merion
School District Upper Merion Area
Others
Senior Community No
Tax ID 58-00-18552-029
Ownership Fee Simple
Acceptable Financing Conventional, VA, FHA 203(b)
Listing Terms Conventional, VA, FHA 203(b)
Financing Conventional,VA,FHA 203(b)
Read Less
Want to know what your home might be worth? Contact us for a FREE valuation!

Our team is ready to help you sell your home for the highest possible price ASAP

Bought with Hao Li • BHHS Fox & Roach-Malvern

GET MORE INFORMATION





