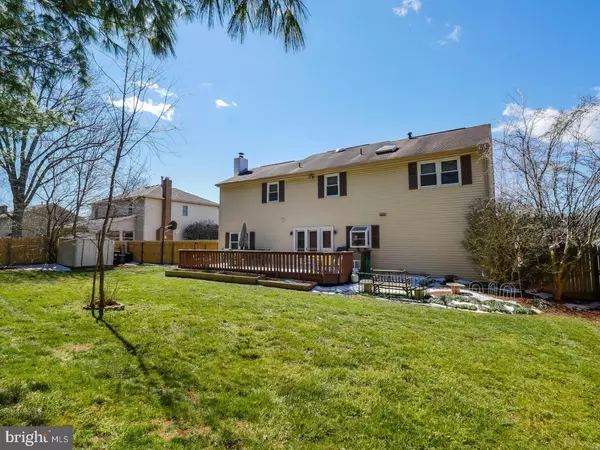$465,000
$479,900
3.1%For more information regarding the value of a property, please contact us for a free consultation.
111 STEELE WAY Huntingdon Valley, PA 19006
4 Beds
4 Baths
2,784 SqFt
Key Details
Sold Price $465,000
Property Type Single Family Home
Sub Type Detached
Listing Status Sold
Purchase Type For Sale
Square Footage 2,784 sqft
Price per Sqft $167
Subdivision Albidale
MLS Listing ID 1003151429
Sold Date 07/12/17
Style Colonial
Bedrooms 4
Full Baths 3
Half Baths 1
HOA Y/N N
Abv Grd Liv Area 2,784
Originating Board TREND
Year Built 1981
Annual Tax Amount $10,447
Tax Year 2017
Lot Size 0.292 Acres
Acres 0.29
Lot Dimensions 95
Property Description
Brimming with curb appeal 111 Steele Way in Huntingdon Valley is an upgraded, well-maintained four- bedroom (Albidale model) home with a finished lower level, huge deck and fenced yard. Sun-drenched the welcoming ambiance of the spacious foyer greets you with gorgeous spanish porcelain floors that are slip resistant for safety. The formal living room has a stately appeal with a bay window, crown molding, recessed lighting and luminous hardwood floors that lay at a diagonal and flow into the formal dining room with full wall of built-ins that blend beautifully with the neutral decor and crystal chandelier. An amazing space, the gourmet kitchen dons the stunning, upgraded floors and has an adjoining casual dining area with deck access via french-doors. The kitchen features soft maple hues of the cabinetry, gleaming granite and tiled backsplash. There is a window box, ideal for growing your own herbs and spices and appliances including gas stove top, built-in microwave and double wall oven. Warm and inviting the charmed family room features a floor to ceiling brick fireplace that is flanked by artisan style bookcases. A laundry room, with convenient driveway entrance also has extra organized storage. The turned staircase takes us to four bedrooms and two full baths. Giving the owners a serene space to start and end each day the master suite has a lovely infusion of natural light, his and her walk-in closets and a separate sitting room /office. The master bath is fresh and ready to relax you in the jetted tub, other highlights include double vanity, glass shower and natural light. Three additional bedrooms are all nicely sized, have lighted ceiling fans, in addition to specialty lighting in each room. With a raised ceiling and skylight, the family bath offers an airy cheerfulness, dual sinks and full size tub. Providing a vast space for casual entertaining the finished lower level is peppered with recessed lighting, has a wet bar and plenty of storage to give all your seasonal items a home. There is also a bath with step-in shower to compete this level. Allowing you to mix and mingle your seating arrangements the deck can host the largest of bar-b-ques or be a quiet respite for enjoying a warm afternoon or star gazing by night as you listen to the bubbly sounds of the koi pond, that also has a seating area.
Location
State PA
County Montgomery
Area Lower Moreland Twp (10641)
Zoning M
Rooms
Other Rooms Living Room, Dining Room, Primary Bedroom, Bedroom 2, Bedroom 3, Kitchen, Family Room, Bedroom 1, Laundry
Basement Full, Fully Finished
Interior
Interior Features Kitchen - Eat-In
Hot Water Natural Gas
Heating Gas, Forced Air
Cooling Central A/C
Flooring Wood, Fully Carpeted, Tile/Brick
Fireplaces Number 1
Fireplaces Type Brick
Equipment Oven - Wall, Oven - Double
Fireplace Y
Appliance Oven - Wall, Oven - Double
Heat Source Natural Gas
Laundry Main Floor
Exterior
Exterior Feature Deck(s)
Garage Spaces 4.0
Water Access N
Roof Type Shingle
Accessibility None
Porch Deck(s)
Attached Garage 2
Total Parking Spaces 4
Garage Y
Building
Story 2
Sewer Public Sewer
Water Public
Architectural Style Colonial
Level or Stories 2
Additional Building Above Grade
New Construction N
Schools
Elementary Schools Pine Road
Middle Schools Murray Avenue School
High Schools Lower Moreland
School District Lower Moreland Township
Others
Senior Community No
Tax ID 41-00-08450-059
Ownership Fee Simple
Read Less
Want to know what your home might be worth? Contact us for a FREE valuation!

Our team is ready to help you sell your home for the highest possible price ASAP

Bought with Danny C Chen • Homelink Realty

GET MORE INFORMATION





