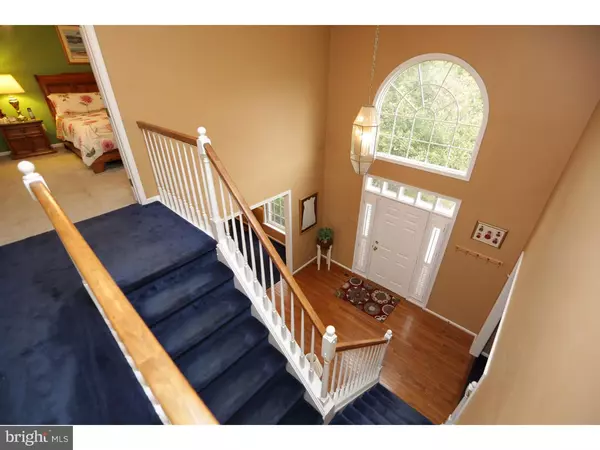$521,000
$515,000
1.2%For more information regarding the value of a property, please contact us for a free consultation.
402 1ST ST Lafayette Hill, PA 19444
4 Beds
3 Baths
3,374 SqFt
Key Details
Sold Price $521,000
Property Type Single Family Home
Sub Type Detached
Listing Status Sold
Purchase Type For Sale
Square Footage 3,374 sqft
Price per Sqft $154
Subdivision None Available
MLS Listing ID 1003480253
Sold Date 02/03/17
Style Colonial
Bedrooms 4
Full Baths 2
Half Baths 1
HOA Y/N N
Abv Grd Liv Area 3,374
Originating Board TREND
Year Built 1994
Annual Tax Amount $7,111
Tax Year 2017
Lot Size 0.345 Acres
Acres 0.34
Lot Dimensions 99
Property Description
Enjoy this great home for the Holiday season !!! You'll LOVE this gorgeous brick front center hall colonial located in desirable Lafayette Hill . Entering into the home will will find a 2 story foyer complete with hardwood flooring . The kitchen has been recently updated with granite counters, stainless steel appliances , you can exit out the sliding doors to a composite deck. The dining room is located off the kitchen allowing the perfect flow for entertaining . The spacious family is complete with a stone fireplace . The Master suite is complete with walk in closets, sitting area , private bathroom with a large soaking tub , 2 vanities and stand up shower . Three well appointed bedrooms all with great closet space and the neutral mint condition hall bathroom complete the 2nd floor. This home has been meticulously maintained . One year home warranty included. All this and located in the desirable Colonial School district!!!
Location
State PA
County Montgomery
Area Whitemarsh Twp (10665)
Zoning A
Rooms
Other Rooms Living Room, Dining Room, Primary Bedroom, Bedroom 2, Bedroom 3, Kitchen, Family Room, Bedroom 1
Basement Full
Interior
Interior Features Kitchen - Eat-In
Hot Water Natural Gas
Heating Electric
Cooling Central A/C
Fireplaces Number 2
Fireplace Y
Heat Source Electric
Laundry Main Floor
Exterior
Garage Spaces 2.0
Water Access N
Accessibility None
Total Parking Spaces 2
Garage N
Building
Story 2
Sewer Public Sewer
Water Public
Architectural Style Colonial
Level or Stories 2
Additional Building Above Grade
New Construction N
Schools
School District Colonial
Others
Senior Community No
Tax ID 65-00-03839-308
Ownership Fee Simple
Read Less
Want to know what your home might be worth? Contact us for a FREE valuation!

Our team is ready to help you sell your home for the highest possible price ASAP

Bought with Erik J Lee • Redfin Corporation

GET MORE INFORMATION





