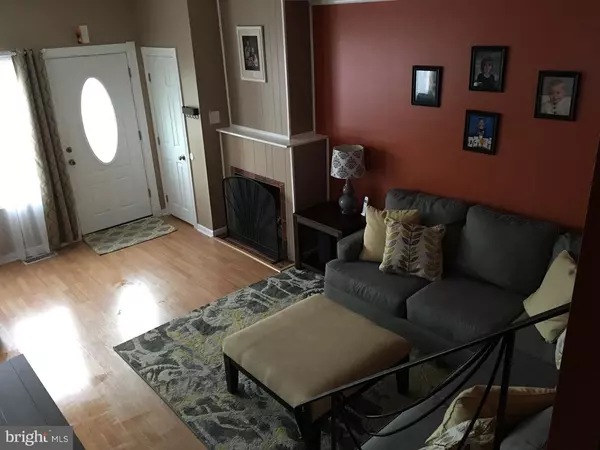$225,000
$229,900
2.1%For more information regarding the value of a property, please contact us for a free consultation.
2585 MIRIAM AVE Abington, PA 19001
3 Beds
2 Baths
1,512 SqFt
Key Details
Sold Price $225,000
Property Type Single Family Home
Sub Type Twin/Semi-Detached
Listing Status Sold
Purchase Type For Sale
Square Footage 1,512 sqft
Price per Sqft $148
Subdivision Roslyn
MLS Listing ID 1003473409
Sold Date 05/27/16
Style Contemporary
Bedrooms 3
Full Baths 1
Half Baths 1
HOA Y/N N
Abv Grd Liv Area 1,512
Originating Board TREND
Year Built 1961
Annual Tax Amount $3,922
Tax Year 2016
Lot Size 4,216 Sqft
Acres 0.1
Lot Dimensions 37
Property Description
Beautifully renovated 3 bedroom Twin/Semi Detached home in the award winning Abington School District. Walk through the front door and you're greeted by a gorgeous living room, dining room and kitchen on the main floor, all remodeled in 2015. New crown molding, trim, and fresh paint throughout. Living room and dining room feature easy to clean laminate wood flooring. The kitchen is breathtaking and is completely new wall to wall with granite countertops, solid wood cabinets with ample storage and tons of counter space including breakfast bar. Check out the unique bamboo wood ceiling and wood styled ceramic tiled floor! New appliances include dishwasher, over the range microwave, and refrigerator. French door in kitchen leads to spacious den with newer wall to wall carpet and wainscoting. Plenty of space to kick back and relax. There is also a half bathroom and laundry room/pantry on main level. Upper level has a full bathroom and three nice-sized bedrooms with generous closet space including a cedar closet for storage. This meticulously maintained home has most of the windows recently replaced, as well as new storm doors and front door. Brand new heating and central air conditioner installed in 2015!! Home has loads of curb appeal with freshly done landscaping and a 4 car driveway along the side of the house. There is a separate entrance to den and backyard. Unwind in the privately fenced yard with plenty of space for entertaining or just enjoying a sunny day. The over-sized shed has plenty of storage and can double as a workspace. This updated, move-in ready home is conveniently located near Willow Grove Park Mall within walking distance to several parks and playgrounds. Don't pass up this opportunity to live in coveted Abington Township. This house won't last long!!
Location
State PA
County Montgomery
Area Abington Twp (10630)
Zoning H
Rooms
Other Rooms Living Room, Dining Room, Primary Bedroom, Bedroom 2, Kitchen, Family Room, Bedroom 1
Basement Partial
Interior
Interior Features Kitchen - Eat-In
Hot Water Natural Gas
Heating Gas
Cooling Central A/C
Fireplace N
Window Features Energy Efficient,Replacement
Heat Source Natural Gas
Laundry Lower Floor
Exterior
Garage Spaces 3.0
Water Access N
Roof Type Pitched,Shingle
Accessibility None
Total Parking Spaces 3
Garage N
Building
Lot Description Rear Yard
Story 1
Sewer Public Sewer
Water Public
Architectural Style Contemporary
Level or Stories 1
Additional Building Above Grade
New Construction N
Schools
School District Abington
Others
Senior Community No
Tax ID 30-00-43860-003
Ownership Fee Simple
Read Less
Want to know what your home might be worth? Contact us for a FREE valuation!

Our team is ready to help you sell your home for the highest possible price ASAP

Bought with Michael P Murphy • BHHS Fox & Roach-Jenkintown
GET MORE INFORMATION





