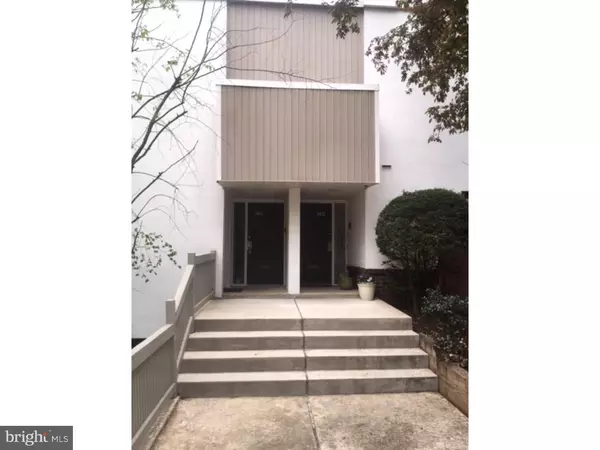$220,000
$233,000
5.6%For more information regarding the value of a property, please contact us for a free consultation.
1750 OAKWOOD TER #14C Narberth, PA 19072
2 Beds
2 Baths
1,299 SqFt
Key Details
Sold Price $220,000
Property Type Townhouse
Sub Type Interior Row/Townhouse
Listing Status Sold
Purchase Type For Sale
Square Footage 1,299 sqft
Price per Sqft $169
Subdivision Oak Hill Estates
MLS Listing ID 1003474975
Sold Date 07/06/16
Style Traditional
Bedrooms 2
Full Baths 2
HOA Fees $465/mo
HOA Y/N N
Abv Grd Liv Area 1,299
Originating Board TREND
Year Built 1972
Annual Tax Amount $5,167
Tax Year 2016
Lot Size 1,299 Sqft
Acres 0.03
Lot Dimensions X
Property Description
Great Opportunity to own in the Oak Hill Estates!! Pristine, sunny and move in ready. Spacious 2 bedroom with 2 Baths at Oak Hill Estates. This is priced to SELL and not in the TERRACES. 2nd floor walk-up offers great tranquil views of the woods and has been completely painted and carpeted with BRAND NEW HVAC, STAINLESS STEEL DISHWASHER AND NEWER WASHER/DRYER! Kitchen has an oversized pantry, great counter space and breakfast bar. Living Room is large and opens to Dining Room - both rooms enjoy the wood burning fireplace and sliders to cozy sunny Balcony! Very flexible floor plan and lots of natural light. Master Bedroom has marble stall shower, dressing area and custom closets. 2nd bedroom is spacious with custom closets and accompanied by a hall bath. Lots of closet space and storage. JUST minutes to Schuylkill Expressway. Tennis Courts,Health Club/Pool plus Lots of parking available, electric grill OK and 2 small pets allowed. Easy Main line living and affordable monthly fees. Agent is related to Seller.
Location
State PA
County Montgomery
Area Lower Merion Twp (10640)
Zoning R7
Rooms
Other Rooms Living Room, Dining Room, Primary Bedroom, Kitchen, Bedroom 1, Other
Interior
Interior Features Primary Bath(s), Butlers Pantry, Ceiling Fan(s), Stall Shower, Breakfast Area
Hot Water Natural Gas
Heating Gas, Hot Water
Cooling Central A/C
Flooring Fully Carpeted, Marble
Fireplaces Number 1
Fireplaces Type Marble
Equipment Oven - Self Cleaning, Disposal
Fireplace Y
Appliance Oven - Self Cleaning, Disposal
Heat Source Natural Gas
Laundry Main Floor
Exterior
Exterior Feature Balcony
Utilities Available Cable TV
Amenities Available Swimming Pool, Tennis Courts, Club House
Water Access N
Roof Type Pitched
Accessibility None
Porch Balcony
Garage N
Building
Story 1
Sewer Public Sewer
Water Public
Architectural Style Traditional
Level or Stories 1
Additional Building Above Grade
New Construction N
Schools
Elementary Schools Belmont Hills
Middle Schools Welsh Valley
High Schools Harriton Senior
School District Lower Merion
Others
HOA Fee Include Pool(s),Common Area Maintenance,Ext Bldg Maint,Lawn Maintenance,Snow Removal,Trash,Water,Sewer
Senior Community No
Tax ID 40-00-43173-014
Ownership Condominium
Read Less
Want to know what your home might be worth? Contact us for a FREE valuation!

Our team is ready to help you sell your home for the highest possible price ASAP

Bought with Jamie S Moss • BHHS Fox & Roach-Bryn Mawr
GET MORE INFORMATION





