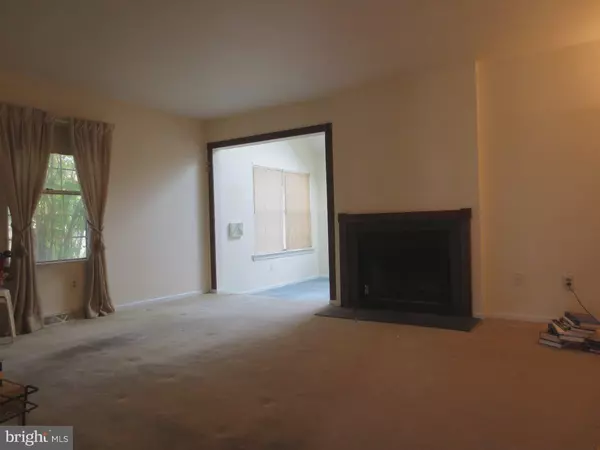$185,000
$195,000
5.1%For more information regarding the value of a property, please contact us for a free consultation.
779 BRIAN WAY Lansdale, PA 19446
2 Beds
3 Baths
1,333 SqFt
Key Details
Sold Price $185,000
Property Type Single Family Home
Sub Type Twin/Semi-Detached
Listing Status Sold
Purchase Type For Sale
Square Footage 1,333 sqft
Price per Sqft $138
Subdivision Village At Gwynedd
MLS Listing ID 1003470591
Sold Date 12/16/15
Style Other
Bedrooms 2
Full Baths 2
Half Baths 1
HOA Y/N N
Abv Grd Liv Area 1,333
Originating Board TREND
Year Built 1986
Annual Tax Amount $3,383
Tax Year 2015
Lot Size 6,300 Sqft
Acres 0.14
Lot Dimensions 45X139
Property Description
Location, Location, Location! Close to trains, major routes, shopping, restaurants and Merck, in the sought after community of Village at Gwynedd. This home is looking for some TLC, bring your design ideas and take this home up an notch or two. The living room offers a wood burning fireplace to keep you cozy on those cold winter nights. The sunroom provides a great transition to the outdoor living space. Both bedrooms boast larger rooms and an abundance of closet space, along with the convenient second floor laundry. The finished basement has tremendous potential for extra entertainment area. Spacious backyard and deck area provides a shaded retreat for evening grilling and chilling after a long day.
Location
State PA
County Montgomery
Area Upper Gwynedd Twp (10656)
Zoning R3
Rooms
Other Rooms Living Room, Dining Room, Primary Bedroom, Kitchen, Family Room, Bedroom 1, Other, Attic
Basement Full
Interior
Interior Features Primary Bath(s), Skylight(s), Air Filter System, Stall Shower, Dining Area
Hot Water Natural Gas
Heating Gas, Forced Air
Cooling Central A/C
Flooring Wood, Fully Carpeted, Vinyl
Fireplaces Number 1
Fireplaces Type Gas/Propane
Fireplace Y
Heat Source Natural Gas
Laundry Upper Floor
Exterior
Exterior Feature Deck(s)
Garage Spaces 2.0
Utilities Available Cable TV
Water Access N
Roof Type Shingle
Accessibility None
Porch Deck(s)
Total Parking Spaces 2
Garage N
Building
Lot Description Level, Front Yard, Rear Yard, SideYard(s)
Story 2
Sewer Public Sewer
Water Public
Architectural Style Other
Level or Stories 2
Additional Building Above Grade
New Construction N
Schools
Elementary Schools Inglewood
Middle Schools Penndale
High Schools North Penn Senior
School District North Penn
Others
Tax ID 56-00-00409-435
Ownership Fee Simple
Read Less
Want to know what your home might be worth? Contact us for a FREE valuation!

Our team is ready to help you sell your home for the highest possible price ASAP

Bought with Marie A Roman • RE LINC Real Estate Group, LLC

GET MORE INFORMATION





