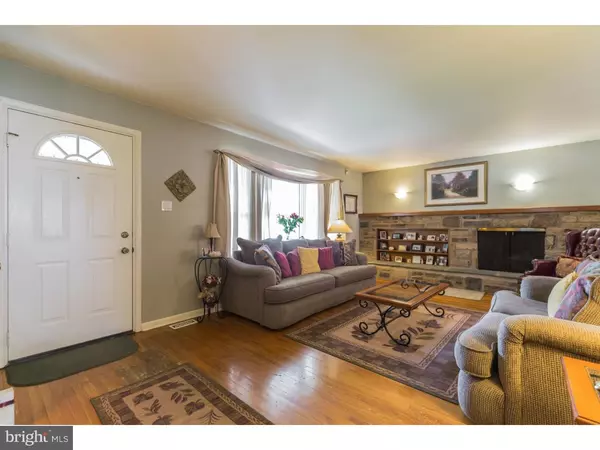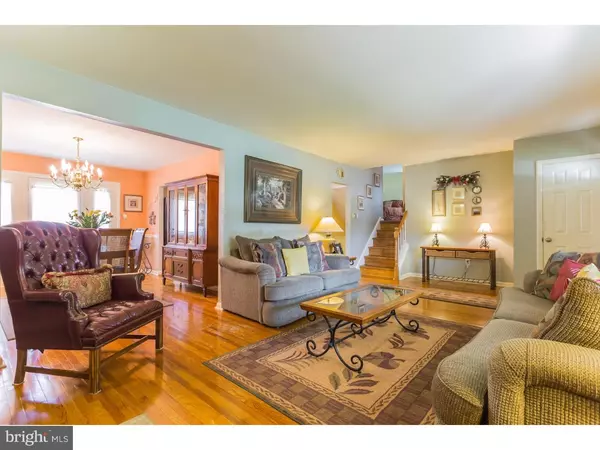$400,000
$375,000
6.7%For more information regarding the value of a property, please contact us for a free consultation.
4020 WESTAWAY DR Lafayette Hill, PA 19444
4 Beds
3 Baths
2,046 SqFt
Key Details
Sold Price $400,000
Property Type Single Family Home
Sub Type Detached
Listing Status Sold
Purchase Type For Sale
Square Footage 2,046 sqft
Price per Sqft $195
Subdivision Whitemarsh Val Fms
MLS Listing ID 1003478519
Sold Date 09/13/16
Style Colonial,Split Level
Bedrooms 4
Full Baths 2
Half Baths 1
HOA Y/N N
Abv Grd Liv Area 2,046
Originating Board TREND
Year Built 1958
Annual Tax Amount $4,699
Tax Year 2016
Lot Size 0.315 Acres
Acres 0.31
Lot Dimensions 101
Property Description
Beautiful and spacious home nestled in the highly desirable neighborhood of Whitemarsh Valley Farms. The location is second to none, in the heart of Lafayette Hill and close to everything; all major routes of transportation, quick access to Philadelphia, walk to restaurants and shopping, AND located within the award winning Colonial School District! 4020 Westaway Drive offers a fabulous floor plan with 4 bedrooms, 2.1 baths, and truly great living space. There are hardwood floors on three floors (including under the carpet in the bedrooms), new heater, air conditioner and water heater, newer windows and a freshly painted exterior. You are welcomed by a charming front porch and then into a large living room with hardwood floors, large bay window, and full length stone front, wood burning fireplace with built-in shelving. The dining room is adjacent to the living room, great for entertaining, and also offers access to the backyard. The eat in kitchen features tons of cabinet space, newer tile floor and coveted window over the sink. On the lower level, the family room is perfect for relaxing and is so spacious that it affords room for both lounging and an office area. This level also provides access to the powder room, HUGE laundry/storage room, and attached Garage. Upstairs, the master bedroom is bright and roomy, featuring a walk-in closet and spotless private bath with updated vanity. The two additional bedrooms on this floor are spacious, have hardwood flooring under the carpet and plenty of closet space. The hall bath is neutral and updated. The fourth bedroom is huge and boasts lots of light, two walk-in closets and access to a large, floored attic. Outside, the yard is perfect for relaxing, gardening, or play; tons of room for it all! This is a fantastic opportunity, don't miss it!
Location
State PA
County Montgomery
Area Whitemarsh Twp (10665)
Zoning A
Rooms
Other Rooms Living Room, Dining Room, Primary Bedroom, Bedroom 2, Bedroom 3, Kitchen, Family Room, Bedroom 1, Laundry, Attic
Basement Drainage System
Interior
Interior Features Primary Bath(s), Ceiling Fan(s), Kitchen - Eat-In
Hot Water Natural Gas
Heating Gas
Cooling Central A/C
Flooring Wood
Fireplaces Number 1
Fireplace Y
Heat Source Natural Gas
Laundry Lower Floor
Exterior
Exterior Feature Patio(s)
Parking Features Inside Access
Garage Spaces 4.0
Water Access N
Accessibility None
Porch Patio(s)
Attached Garage 1
Total Parking Spaces 4
Garage Y
Building
Lot Description Front Yard, Rear Yard, SideYard(s)
Story Other
Foundation Crawl Space
Sewer Public Sewer
Water Public
Architectural Style Colonial, Split Level
Level or Stories Other
Additional Building Above Grade
New Construction N
Schools
Middle Schools Colonial
High Schools Plymouth Whitemarsh
School District Colonial
Others
Senior Community No
Tax ID 65-00-12763-006
Ownership Fee Simple
Read Less
Want to know what your home might be worth? Contact us for a FREE valuation!

Our team is ready to help you sell your home for the highest possible price ASAP

Bought with Kevin Mcilhenny • RE/MAX Services

GET MORE INFORMATION





