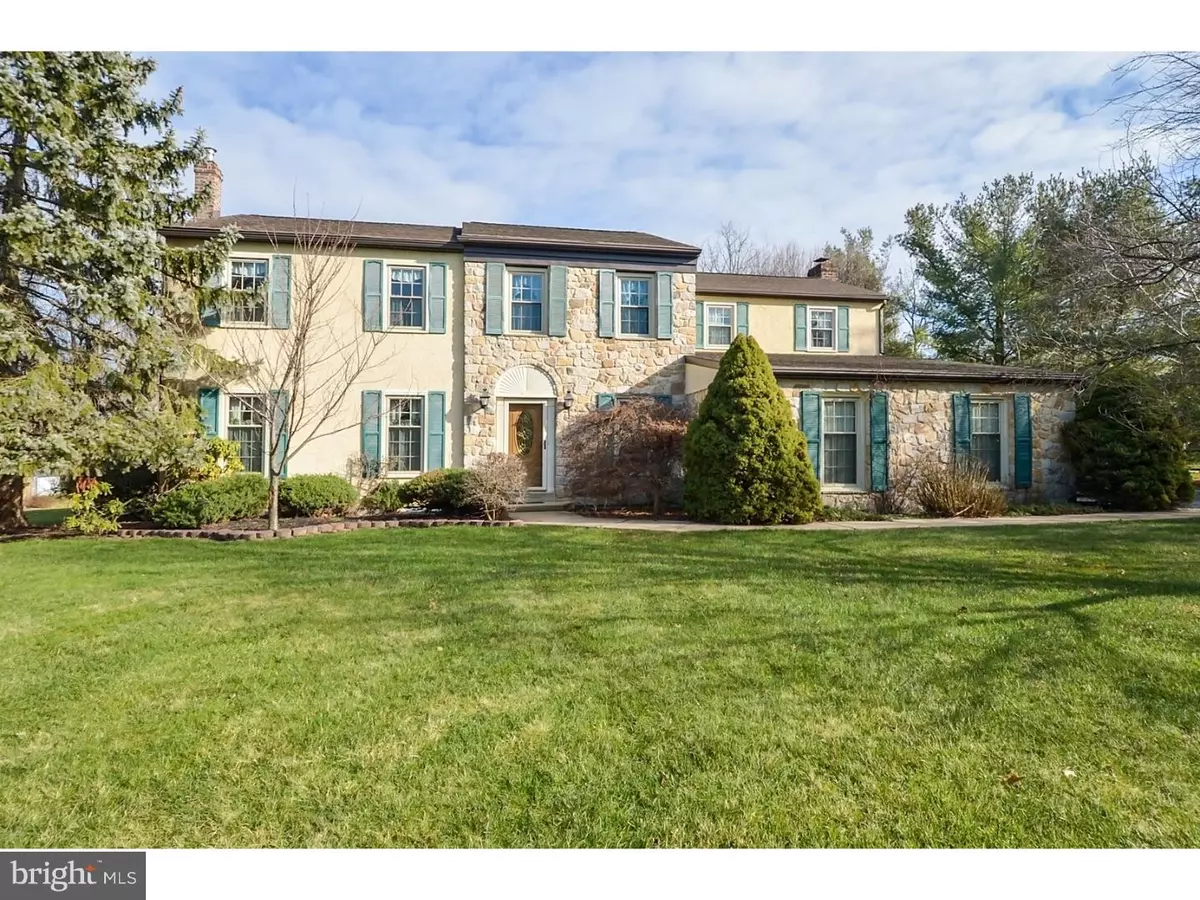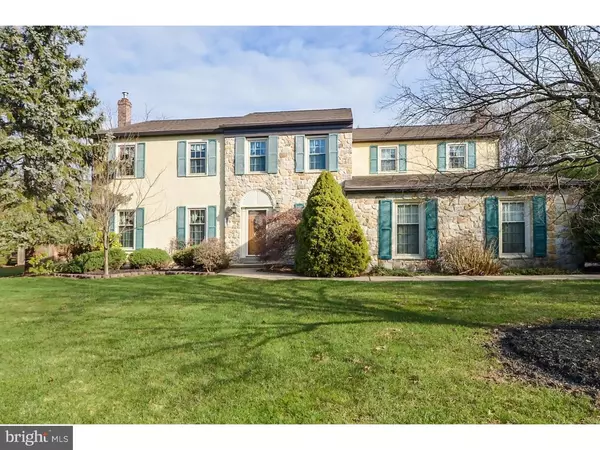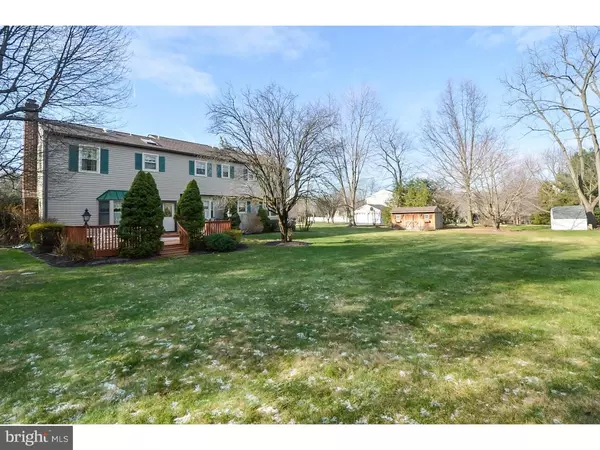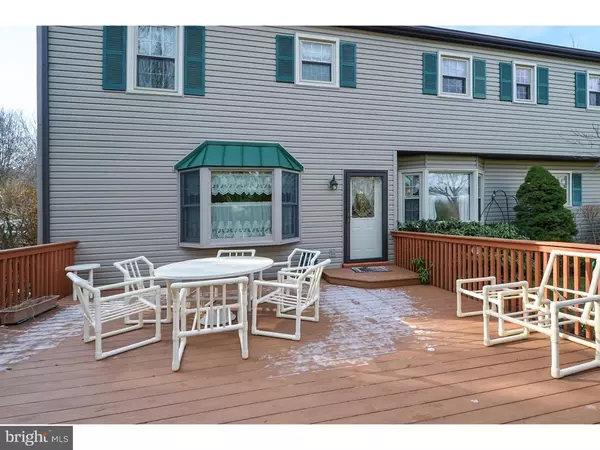$540,000
$539,900
For more information regarding the value of a property, please contact us for a free consultation.
1220 SHEPARD DR Blue Bell, PA 19422
5 Beds
4 Baths
3,112 SqFt
Key Details
Sold Price $540,000
Property Type Single Family Home
Sub Type Detached
Listing Status Sold
Purchase Type For Sale
Square Footage 3,112 sqft
Price per Sqft $173
Subdivision Blue Bell Crossing
MLS Listing ID 1003471469
Sold Date 04/15/16
Style Colonial
Bedrooms 5
Full Baths 3
Half Baths 1
HOA Y/N N
Abv Grd Liv Area 3,112
Originating Board TREND
Year Built 1986
Annual Tax Amount $6,207
Tax Year 2016
Lot Size 0.766 Acres
Acres 0.77
Lot Dimensions 165
Property Description
Rarely offered, 5 Bedroom, 3 Bath, stone & stucco Colonial in Blue Bell Crossing. This impeccably maintained home boasts a spacious 3,100 sq. ft. interior with hardwood floors, chair rail & crown moldings, updated Kitchen & Baths, Family Room w/ floor to ceiling stone, gas log fireplace, two Master Bedroom Suites and finished basement. Sitting on a gorgeous acre lot, the exterior features newer siding and Trex deck w/ natural gas grill and large storage shed. All new in the last 8 years windows, roof, siding, front door, storm doors, deck, gas furnace, central AC, water heater, carpeting in hall, bedrooms and stairs, Kitchen floor, counter tops and appliances, gas fireplace and ceiling fans in six rooms. This convenient location is close to shopping, restaurants, major highways and located in the Wissahickon School District.
Location
State PA
County Montgomery
Area Whitpain Twp (10666)
Zoning R1
Rooms
Other Rooms Living Room, Dining Room, Primary Bedroom, Bedroom 2, Bedroom 3, Kitchen, Family Room, Bedroom 1, Other, Attic
Basement Full, Fully Finished
Interior
Interior Features Primary Bath(s), Kitchen - Island, Butlers Pantry, Skylight(s), Ceiling Fan(s), Exposed Beams, Wet/Dry Bar, Stall Shower, Dining Area
Hot Water Natural Gas
Heating Gas, Forced Air
Cooling Central A/C
Flooring Wood, Fully Carpeted, Tile/Brick
Fireplaces Number 1
Fireplaces Type Stone, Gas/Propane
Equipment Built-In Range, Dishwasher, Built-In Microwave
Fireplace Y
Window Features Bay/Bow,Energy Efficient,Replacement
Appliance Built-In Range, Dishwasher, Built-In Microwave
Heat Source Natural Gas
Laundry Main Floor
Exterior
Exterior Feature Deck(s)
Parking Features Inside Access
Garage Spaces 5.0
Utilities Available Cable TV
Water Access N
Roof Type Shingle
Accessibility None
Porch Deck(s)
Attached Garage 2
Total Parking Spaces 5
Garage Y
Building
Lot Description Level, Front Yard, Rear Yard, SideYard(s)
Story 2
Sewer Public Sewer
Water Public
Architectural Style Colonial
Level or Stories 2
Additional Building Above Grade
New Construction N
Schools
Middle Schools Wissahickon
High Schools Wissahickon Senior
School District Wissahickon
Others
Senior Community No
Tax ID 66-00-06140-688
Ownership Fee Simple
Read Less
Want to know what your home might be worth? Contact us for a FREE valuation!

Our team is ready to help you sell your home for the highest possible price ASAP

Bought with Denise M Crawford • Long & Foster Real Estate, Inc.
GET MORE INFORMATION





