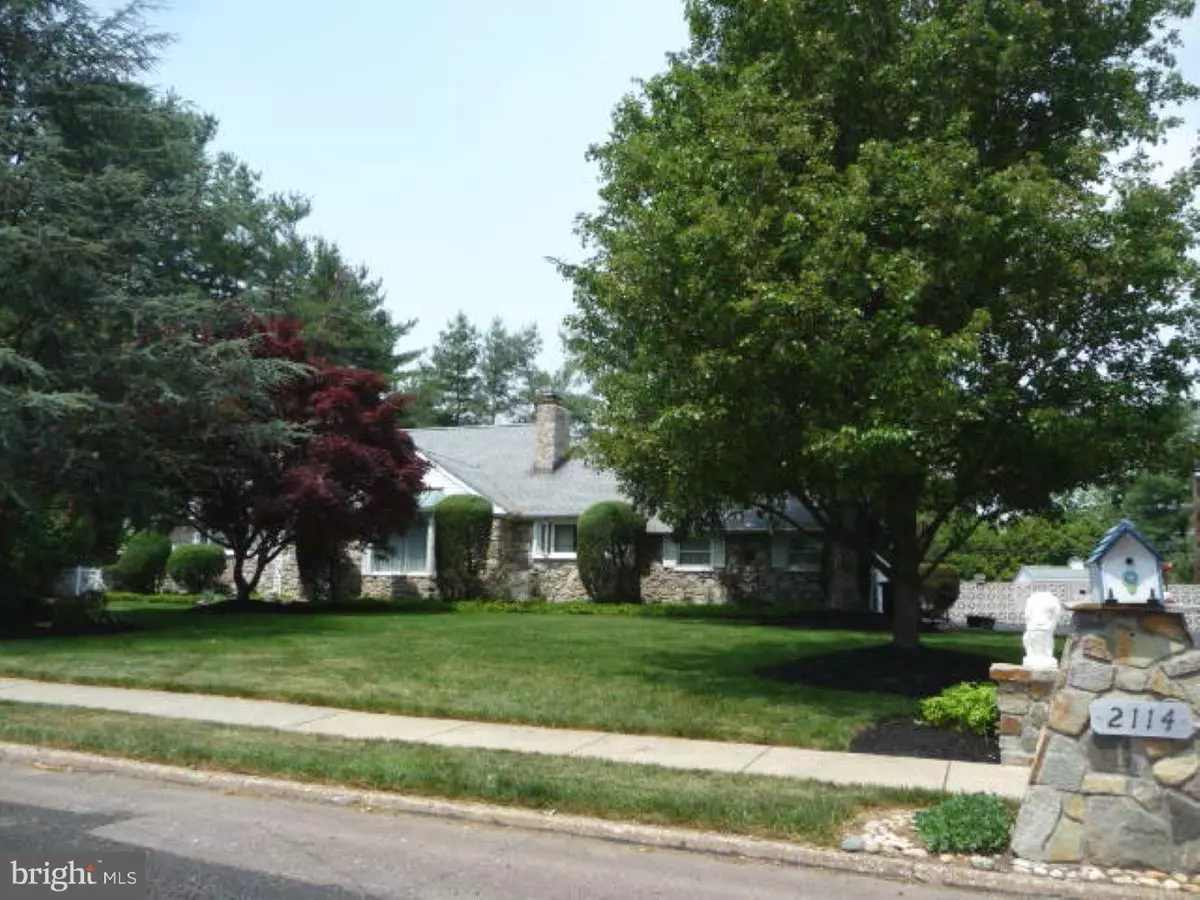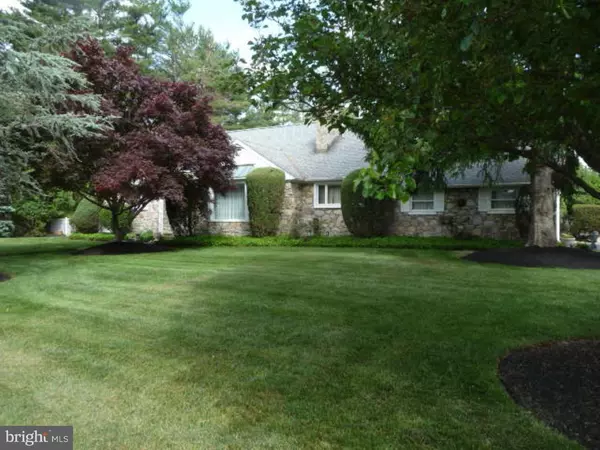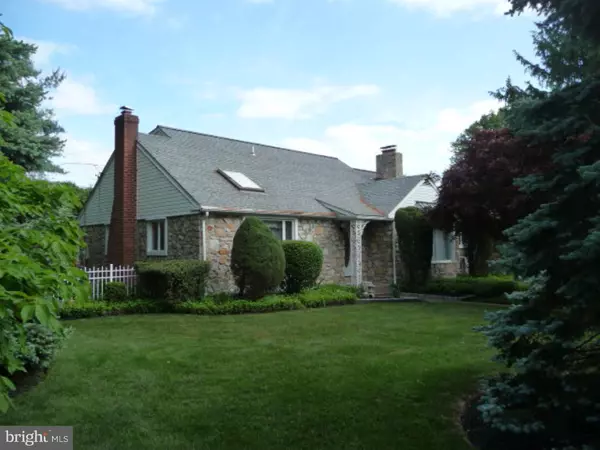$445,000
$459,000
3.1%For more information regarding the value of a property, please contact us for a free consultation.
2114 WINTHROP RD Huntingdon Valley, PA 19006
3 Beds
3 Baths
3,247 SqFt
Key Details
Sold Price $445,000
Property Type Single Family Home
Sub Type Detached
Listing Status Sold
Purchase Type For Sale
Square Footage 3,247 sqft
Price per Sqft $137
Subdivision Brentwood
MLS Listing ID 1003466067
Sold Date 11/30/15
Style Cape Cod
Bedrooms 3
Full Baths 3
HOA Y/N N
Abv Grd Liv Area 3,247
Originating Board TREND
Year Built 1954
Annual Tax Amount $9,654
Tax Year 2015
Lot Size 0.528 Acres
Acres 0.52
Lot Dimensions 156 X IRREGULAR
Property Description
Beautifully updated and expanded Single Cape Cod home located in desirable Lower Moreland Twp, Main level consists of Foyer Entry, Living room, Formal dining room with woodburning stone F/P, Large eat in kitchen with an abundance of wood cabinets, granite counter tops, Heated ceramic tile floor, stainless steel appliances, Den, Large master bedroom with skylight, master bath with whirlpool tub, access from master bedroom to rear deck, Hall bath with stall shower, laundry room. Second level consists of 2 additional bedrooms and 3 piece hall bath. There is also access to a large attic for additional storage. Lower level consists of large finished recreation room with woodburning brick F/P,(entire wall is brick from front to back & floor to ceiling), wet bar, there is also a very large unfinished area with workshop area, utility and storage area. Large covered patio, inground pool with patio area, large shed used as dressing room, beautifully landscaped grounds, 2 car attached garage, 200 amp electric, 2 gas fired heating systems, central air, roof new 2003, replacement windows t/o,(most are Andersen windows), Lower Moreland School District, Home is in Move in Condition. Please Note: Current owners use original living rm with F/P as their dining rm,original dining rm in rear of house was expanded to include family rm/living rm. Layout is flexible depending upon needs. Sale includes additional parcel# 41-00-10408-108 (taxes are $459/yr & is 4,101SF) Home is back on market due to buyer's mortgage issue
Location
State PA
County Montgomery
Area Lower Moreland Twp (10641)
Zoning L
Rooms
Other Rooms Living Room, Dining Room, Primary Bedroom, Bedroom 2, Kitchen, Family Room, Bedroom 1, Other, Attic
Basement Full
Interior
Interior Features Primary Bath(s), Ceiling Fan(s), Kitchen - Eat-In
Hot Water Natural Gas
Heating Gas, Forced Air
Cooling Central A/C
Flooring Wood, Fully Carpeted, Tile/Brick
Fireplaces Number 2
Fireplaces Type Brick, Stone
Equipment Built-In Range, Oven - Double, Dishwasher, Refrigerator, Trash Compactor
Fireplace Y
Window Features Replacement
Appliance Built-In Range, Oven - Double, Dishwasher, Refrigerator, Trash Compactor
Heat Source Natural Gas
Laundry Main Floor
Exterior
Exterior Feature Deck(s), Patio(s)
Parking Features Garage Door Opener
Garage Spaces 5.0
Fence Other
Pool In Ground
Utilities Available Cable TV
Water Access N
Roof Type Shingle
Accessibility None
Porch Deck(s), Patio(s)
Attached Garage 2
Total Parking Spaces 5
Garage Y
Building
Lot Description Level, Front Yard, Rear Yard, SideYard(s)
Story 1.5
Sewer Public Sewer
Water Public
Architectural Style Cape Cod
Level or Stories 1.5
Additional Building Above Grade, Shed
New Construction N
Schools
Elementary Schools Pine Road
Middle Schools Murray Avenue School
High Schools Lower Moreland
School District Lower Moreland Township
Others
Tax ID 41-00-10408-009
Ownership Fee Simple
Acceptable Financing Conventional, VA
Listing Terms Conventional, VA
Financing Conventional,VA
Read Less
Want to know what your home might be worth? Contact us for a FREE valuation!

Our team is ready to help you sell your home for the highest possible price ASAP

Bought with Olga Urbanovich • Century 21 Advantage Gold-Elkins Park

GET MORE INFORMATION





