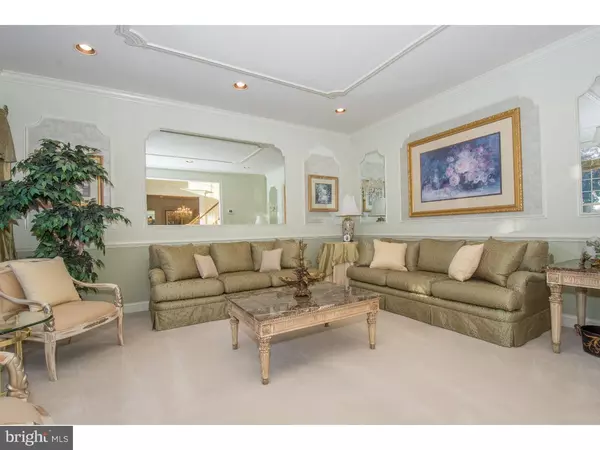$860,000
$895,000
3.9%For more information regarding the value of a property, please contact us for a free consultation.
1010 PETERMAN LN Lower Gwynedd, PA 19002
4 Beds
5 Baths
4,588 SqFt
Key Details
Sold Price $860,000
Property Type Single Family Home
Sub Type Detached
Listing Status Sold
Purchase Type For Sale
Square Footage 4,588 sqft
Price per Sqft $187
Subdivision Ests At Cedar Hill
MLS Listing ID 1003482701
Sold Date 03/24/17
Style Traditional
Bedrooms 4
Full Baths 4
Half Baths 1
HOA Y/N N
Abv Grd Liv Area 4,588
Originating Board TREND
Year Built 2001
Annual Tax Amount $11,397
Tax Year 2017
Lot Size 0.886 Acres
Acres 0.89
Lot Dimensions 145
Property Description
As classy as your best shoes and as comfortable as your favorite jeans. This impressive residence welcomes you with its bright interior, perfect layout and sophisticated style. Displaying upgraded construction throughout: 10 foot ceilings, 8 foot interior doors, 12-panel glass doors, crown molding, custom inlay's, tray ceilings, recessed lighting and custom closet shelving. The architectural design of this home is premium. Busy household? The glamorous master suite, with private Den, offers a perfect place to relax and unwind. A house full of guests? You will appreciate the versatility of the finished basement: Media room, kitchen area and possible 5th bedroom (complete with windows!). Expanded electric service to accommodate all the electronics today's lifestyle demands. Zoned HVAC on each level for energy efficient utilities. Favorable, level, yard with effortless driveway and walkways. This desirable residence is full of quality and convenience.
Location
State PA
County Montgomery
Area Lower Gwynedd Twp (10639)
Zoning A1
Rooms
Other Rooms Living Room, Dining Room, Primary Bedroom, Bedroom 2, Bedroom 3, Kitchen, Family Room, Bedroom 1, Laundry, Other
Basement Full, Fully Finished
Interior
Interior Features Primary Bath(s), Kitchen - Island, Skylight(s), Ceiling Fan(s), Wet/Dry Bar, Stall Shower, Kitchen - Eat-In
Hot Water Natural Gas
Heating Gas, Forced Air
Cooling Central A/C
Fireplaces Number 1
Equipment Oven - Wall, Oven - Double
Fireplace Y
Window Features Bay/Bow,Energy Efficient
Appliance Oven - Wall, Oven - Double
Heat Source Natural Gas
Laundry Main Floor
Exterior
Exterior Feature Deck(s)
Parking Features Inside Access
Garage Spaces 6.0
Utilities Available Cable TV
Water Access N
Roof Type Pitched,Shingle
Accessibility None
Porch Deck(s)
Attached Garage 3
Total Parking Spaces 6
Garage Y
Building
Lot Description Front Yard, Rear Yard, SideYard(s)
Story 2
Sewer Public Sewer
Water Public
Architectural Style Traditional
Level or Stories 2
Additional Building Above Grade
Structure Type Cathedral Ceilings,9'+ Ceilings
New Construction N
Schools
Elementary Schools Lower Gwynedd
Middle Schools Wissahickon
High Schools Wissahickon Senior
School District Wissahickon
Others
Senior Community No
Tax ID 39-00-03505-119
Ownership Fee Simple
Security Features Security System
Read Less
Want to know what your home might be worth? Contact us for a FREE valuation!

Our team is ready to help you sell your home for the highest possible price ASAP

Bought with Allen G Varughese • Liberty Bell Real Estate Agents, LLC
GET MORE INFORMATION





