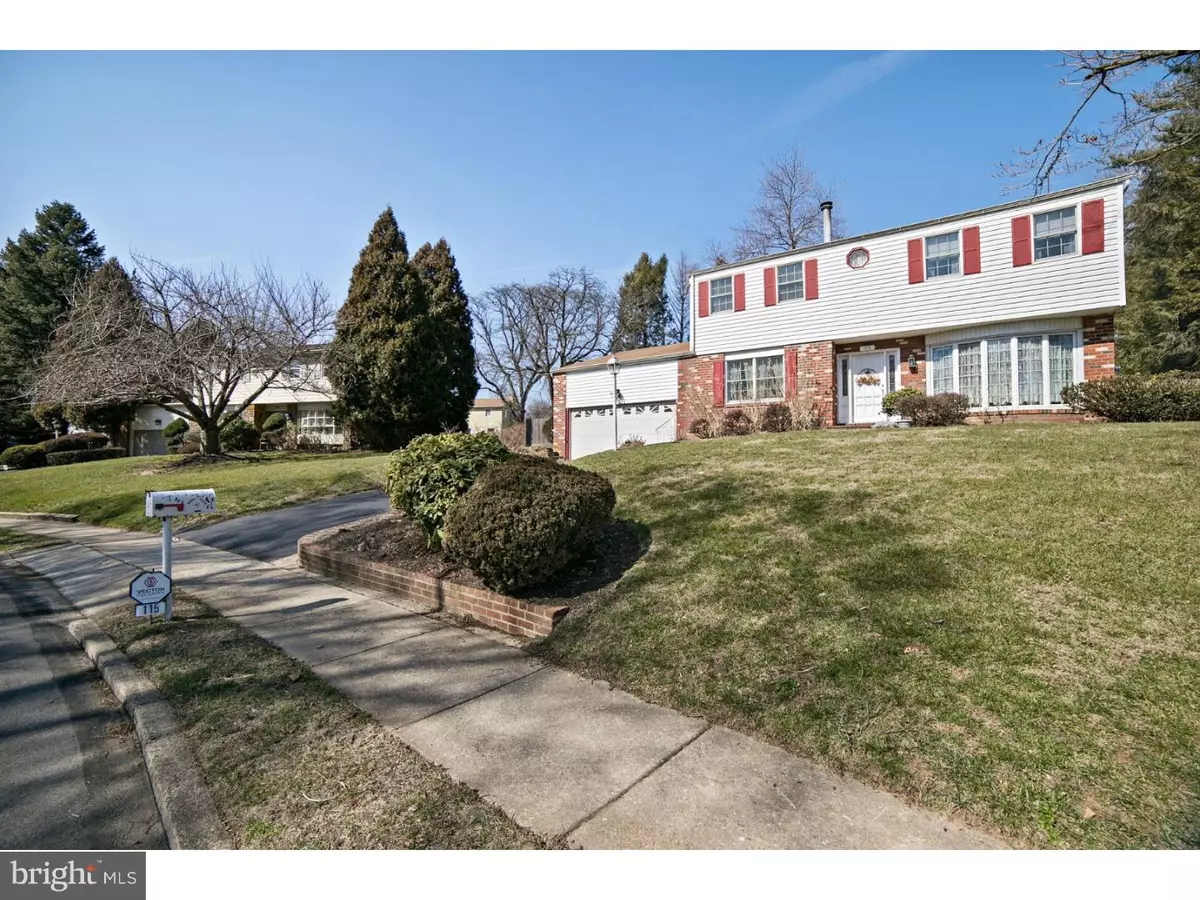$479,900
$479,900
For more information regarding the value of a property, please contact us for a free consultation.
115 RED RAMBLER DR Lafayette Hill, PA 19444
3 Beds
3 Baths
2,501 SqFt
Key Details
Sold Price $479,900
Property Type Single Family Home
Sub Type Detached
Listing Status Sold
Purchase Type For Sale
Square Footage 2,501 sqft
Price per Sqft $191
Subdivision Lafayette Hill
MLS Listing ID 1003474501
Sold Date 09/15/16
Style Colonial
Bedrooms 3
Full Baths 2
Half Baths 1
HOA Y/N N
Abv Grd Liv Area 2,501
Originating Board TREND
Year Built 1967
Annual Tax Amount $6,223
Tax Year 2016
Lot Size 0.370 Acres
Acres 0.37
Lot Dimensions 85
Property Description
Welcome to this meticulously maintained Colonial Home in one of Lafayette Hills' most sought after neighborhoods. Situated beautifully on its lot, this lovely home is a standout. Upon entering, you'll be taken in by the charming details. The foyer with handsome staircase opens to the large Living Room with built in bookcases and picture window. The Dining Room can host an intimate dinner or holiday feast. The country kitchen with custom cabinets, exposed beam ceiling, peninsula, random width pegged wood floors and newer appliances that include double ovens and 5 burner cook top is ready for the Gourmet! Breakfast area with bay window overlooks the idyllic back yard. Family room with stone fireplace and access to rear patio is the perfect place to relax. A main floor laundry room is just off the kitchen with access to an oversized 2 car garage as well as to the charming screened porch. Upstairs, the indulgent Master Bedroom Suite boasts a fireplace, dressing area, and large master bath with oversized shower. There are two more bedrooms with ample closets and a bath that is a show stopper with soaking tub, double sinks, stall shower and rustic tile floors. This home was 4 bedrooms previously but was renovated to include this luxury bath and a walk-in closet. The finished basement with newer carpeting is enormous - great for pool table, play room, movie time or the ultimate man cave! Outside, the back yard is an oasis with lovely patios, planting beds, shed, and beautiful built-in swimming pool. This house has so much to offer - New HVAC System, New pool equipment and mechanicals, Pella and Anderson windows, hardwood floors, recessed lighting thru-out and wonderful millwork throughout. Excellent location is convenient to shopping and restaurants of Plymouth Meeting, Conshohocken, and Chestnut Hill. There is great access to major hi-ways (476,76 and PA Turnpike) also easy commute to Center City and the Airport. This home has been impeccably updated and cared for by these owners for the last 25 years - Reap the benefits of their Pride of Ownership!
Location
State PA
County Montgomery
Area Whitemarsh Twp (10665)
Zoning A
Rooms
Other Rooms Living Room, Dining Room, Primary Bedroom, Bedroom 2, Kitchen, Family Room, Bedroom 1, Laundry, Other
Basement Full, Fully Finished
Interior
Interior Features Primary Bath(s), Butlers Pantry, Dining Area
Hot Water Natural Gas
Heating Gas, Forced Air
Cooling Central A/C
Fireplaces Number 2
Fireplaces Type Brick
Equipment Cooktop, Oven - Wall, Oven - Double, Disposal
Fireplace Y
Appliance Cooktop, Oven - Wall, Oven - Double, Disposal
Heat Source Natural Gas
Laundry Main Floor
Exterior
Garage Spaces 5.0
Pool In Ground
Water Access N
Accessibility None
Attached Garage 2
Total Parking Spaces 5
Garage Y
Building
Story 2
Sewer Public Sewer
Water Public
Architectural Style Colonial
Level or Stories 2
Additional Building Above Grade
New Construction N
Schools
School District Colonial
Others
Senior Community No
Tax ID 65-00-09493-009
Ownership Fee Simple
Read Less
Want to know what your home might be worth? Contact us for a FREE valuation!

Our team is ready to help you sell your home for the highest possible price ASAP

Bought with Mark L Malfara • BHHS Fox & Roach-Chestnut Hill

GET MORE INFORMATION





