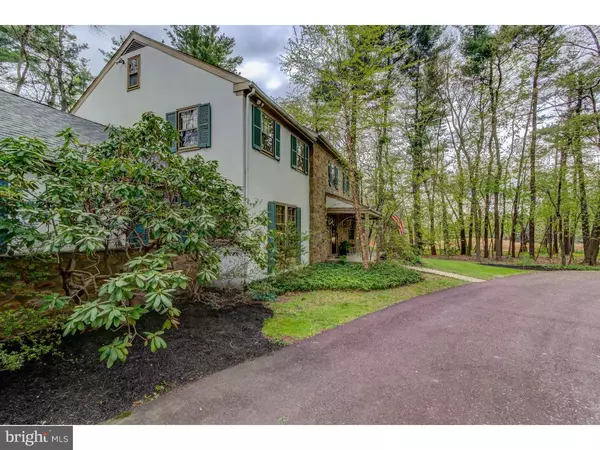$580,000
$599,900
3.3%For more information regarding the value of a property, please contact us for a free consultation.
139 STENTON AVE Blue Bell, PA 19422
5 Beds
3 Baths
4,284 SqFt
Key Details
Sold Price $580,000
Property Type Single Family Home
Sub Type Detached
Listing Status Sold
Purchase Type For Sale
Square Footage 4,284 sqft
Price per Sqft $135
Subdivision Creekside At Blue Bell
MLS Listing ID 1003465369
Sold Date 11/30/15
Style Colonial,Traditional
Bedrooms 5
Full Baths 2
Half Baths 1
HOA Y/N N
Abv Grd Liv Area 4,284
Originating Board TREND
Year Built 1960
Annual Tax Amount $7,279
Tax Year 2015
Lot Size 2.000 Acres
Acres 2.0
Lot Dimensions 256
Property Description
If you are looking for quality construction, perfect location and a traditional style, custom built home, look no further. Situated on two wooded acres, this home was built by a premier builder for his family. Gorgeous traditional floor plan, with stunning large formal Foyer (15x11) with authentic colonial brick floor and custom made wood wainscoating and which leads to the beautiful formal Living Room (27 x 16) that has stunning formal walk-in fireplace, random width pegged hardwood floors, front bay window and built-in bookcases. The warm and cozy family room (20 x 14) has a raised hearth, large box window with window seat, box beamed ceiling, recessed lighting, random width pegged hardwood floors,a unique bookcase and a dutch door to Patio. The large formal Dining room faces the front of the house, has crown molding, chair rail and hardwood floors. Large Master Bedroom with a walk-in closets and ensuite Bath. Four additional bedrooms, all with hardwood floors, a nice sized hall bath and a convenient Cedar Closet. The Attic has easy walkup access and is floored to hold your family treasures. There is a large unfinished basement. The over-sized two car garage has easy access from the wonderful Laundry/Mud room with it's laundry chute and hidden ironing board. It is a perfect house for entertaining and family enjoyment, Brick Patio overlooks the tranquil back yard and is surrounded by exquisite multi million dollar manor homes. You will love to call this residence "HOME".
Location
State PA
County Montgomery
Area Whitpain Twp (10666)
Zoning R5
Rooms
Other Rooms Living Room, Dining Room, Primary Bedroom, Bedroom 2, Bedroom 3, Kitchen, Family Room, Bedroom 1, Laundry, Other, Attic
Basement Full, Unfinished
Interior
Interior Features Primary Bath(s), Kitchen - Island, Water Treat System, Stall Shower, Dining Area
Hot Water Electric
Heating Electric, Zoned
Cooling Central A/C
Flooring Wood, Tile/Brick
Fireplaces Number 2
Equipment Oven - Self Cleaning, Dishwasher
Fireplace Y
Window Features Bay/Bow
Appliance Oven - Self Cleaning, Dishwasher
Heat Source Electric
Laundry Main Floor
Exterior
Exterior Feature Patio(s)
Parking Features Inside Access, Garage Door Opener, Oversized
Garage Spaces 2.0
Utilities Available Cable TV
Water Access N
Roof Type Shingle
Accessibility None
Porch Patio(s)
Attached Garage 2
Total Parking Spaces 2
Garage Y
Building
Lot Description Level, Sloping, Trees/Wooded, Front Yard
Story 2
Sewer On Site Septic
Water Well
Architectural Style Colonial, Traditional
Level or Stories 2
Additional Building Above Grade
New Construction N
Schools
High Schools Wissahickon Senior
School District Wissahickon
Others
Tax ID 66-00-06838-008
Ownership Fee Simple
Security Features Security System
Read Less
Want to know what your home might be worth? Contact us for a FREE valuation!

Our team is ready to help you sell your home for the highest possible price ASAP

Bought with Anne Dalton • Long & Foster Real Estate, Inc.

GET MORE INFORMATION





