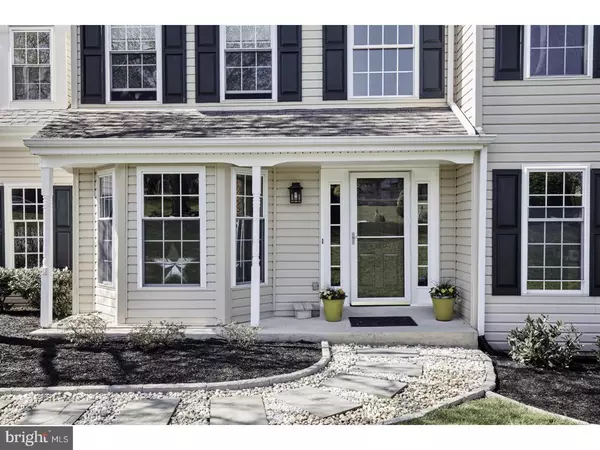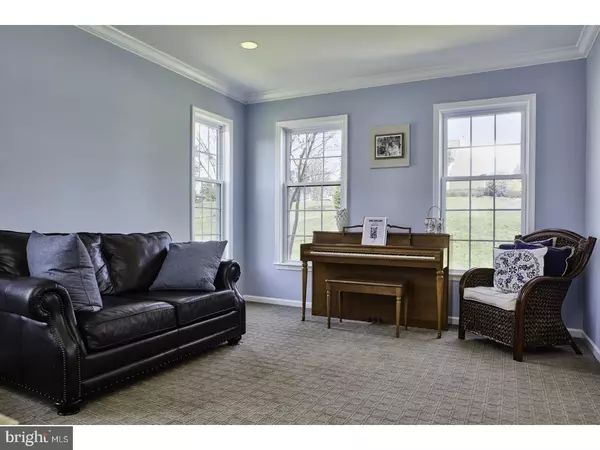$485,000
$485,000
For more information regarding the value of a property, please contact us for a free consultation.
1140 COTSWOLD LN West Chester, PA 19380
4 Beds
3 Baths
2,475 SqFt
Key Details
Sold Price $485,000
Property Type Single Family Home
Sub Type Detached
Listing Status Sold
Purchase Type For Sale
Square Footage 2,475 sqft
Price per Sqft $195
Subdivision Canterbury
MLS Listing ID 1003199075
Sold Date 07/12/17
Style Traditional
Bedrooms 4
Full Baths 2
Half Baths 1
HOA Y/N N
Abv Grd Liv Area 2,475
Originating Board TREND
Year Built 1987
Annual Tax Amount $5,150
Tax Year 2017
Lot Size 0.410 Acres
Acres 0.41
Property Description
Well-maintained and conveniently located in award-winning West Goshen township, this pretty four bedroom colonial hits all the marks. Bright and sunny, the main living areas of this home have a wonderful airy feel, with a spacious kitchen and breakfast room opening to a family room with a soaring vaulted ceiling, skylights, and a brick-hearth fireplace. Beautiful wood floors are showcased throughout. Strategically set in the front of this home is a large step-down office (could also be a playroom, music room or formal living room) with recessed lighting. Across the hall is a formal dining room that features a lovely curved turret graced with beautiful large windows and a chair rail. There is also a laundry room and large powder room conveniently located on this level. Outside, you'll love the private outdoor living space that this home offers with a Trek deck and paver patio, and flat back yard. What's more, this home has a comfortable finished basement for even more living space as well as plenty of room for storage. Upstairs, you'll find a roomy master suite with ample closet space and a master bath with shower and double vanity. There are three additional good-sized rooms and a large hall bath also on this level. Plus, newer windows and siding, new carpeting, fresh paint throughout, and much more! One-year home warranty for your peace of mind. Located just minutes from downtown West Chester, you'll enjoy easy access to major routes and all of the fun that the Boro has to offer.
Location
State PA
County Chester
Area West Goshen Twp (10352)
Zoning R3
Rooms
Other Rooms Living Room, Dining Room, Primary Bedroom, Bedroom 2, Bedroom 3, Kitchen, Family Room, Bedroom 1, Laundry
Basement Full
Interior
Interior Features Primary Bath(s), Kitchen - Island, Skylight(s), Ceiling Fan(s), Dining Area
Hot Water Electric
Heating Oil, Forced Air
Cooling Central A/C
Flooring Wood, Fully Carpeted
Fireplaces Number 1
Fireplaces Type Brick
Equipment Built-In Range, Oven - Self Cleaning, Dishwasher, Disposal
Fireplace Y
Appliance Built-In Range, Oven - Self Cleaning, Dishwasher, Disposal
Heat Source Oil
Laundry Main Floor
Exterior
Exterior Feature Deck(s), Patio(s)
Garage Spaces 2.0
Water Access N
Accessibility None
Porch Deck(s), Patio(s)
Attached Garage 2
Total Parking Spaces 2
Garage Y
Building
Lot Description Front Yard, Rear Yard
Story 2
Sewer Public Sewer
Water Public
Architectural Style Traditional
Level or Stories 2
Additional Building Above Grade
Structure Type Cathedral Ceilings
New Construction N
Schools
Elementary Schools East Bradford
Middle Schools Peirce
High Schools B. Reed Henderson
School District West Chester Area
Others
Senior Community No
Tax ID 52-02 -0009.0900
Ownership Fee Simple
Read Less
Want to know what your home might be worth? Contact us for a FREE valuation!

Our team is ready to help you sell your home for the highest possible price ASAP

Bought with Linda S Ninnis • Coldwell Banker Realty

GET MORE INFORMATION





