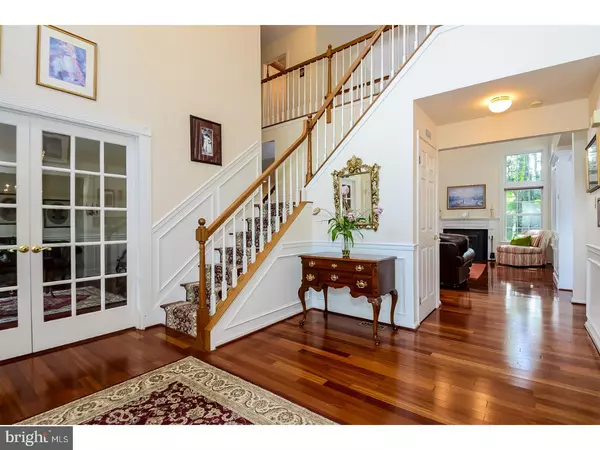$588,000
$599,900
2.0%For more information regarding the value of a property, please contact us for a free consultation.
4311 ENDERS WAY Doylestown, PA 18902
4 Beds
3 Baths
3,880 SqFt
Key Details
Sold Price $588,000
Property Type Single Family Home
Sub Type Detached
Listing Status Sold
Purchase Type For Sale
Square Footage 3,880 sqft
Price per Sqft $151
Subdivision Buckingham Place
MLS Listing ID 1000248253
Sold Date 10/27/17
Style Colonial
Bedrooms 4
Full Baths 2
Half Baths 1
HOA Y/N N
Abv Grd Liv Area 3,880
Originating Board TREND
Year Built 1995
Annual Tax Amount $7,910
Tax Year 2017
Lot Size 0.333 Acres
Acres 0.33
Lot Dimensions 100X145
Property Description
Offered for the first time by the original owners who have lovingly maintained, improved and expanded along the way. Located in a cul-de-sac & backing to preserved open space, the impressive stone front with dormers beckons you to step into this stunning home. Enter the two story foyer with gleaming Brazilian Cherry Hardwood floors that flow throughout the entire main level. This home boasts lovely custom moldings throughout. A lovely "T" staircase with hardwoods and carpet runner leads to the upper floor. The living room with French doors boasts shadowbox & crown molding. The dining room is a huge space fit to entertain the largest gathering. The oversized kitchen and morning room addition, which is surrounded by a wall of windows and double sliding Anderson doors that exit to the paver patio. Here you will find an abundance of cabinet space & gleaming granite counters, an island & peninsula with seating for 6 (both w/ wainscoting and finished end pieces), high hat lighting, ceramic backsplash, under cabinet lights, double under mount sink, microwave, range, & separate pantry. The morning room addition has a volume ceiling and windows on all three sides with transoms above. The great room is adjacent to this space for great entertaining flow, & features a volume ceiling with fan, more moldings, wood burning fireplace with insert flanked by windows & a built in entertainment center. A large first floor office, a huge laundry room & an updated powder room finish this level. The "T" stairs are accessed from the foyer and kitchen, leading to the upper hallway and overlook to the great room. The entire 2nd floor also features the same Brazilian Cherry flooring. Three large bedrooms with generous closet space (2 walk in's) share the hall bath with double sink & closet. The master retreat is accessed through a double door & features a volume ceiling, sitting room & a very large walk in closet. The generous master bath has a corner soaking tub, separate shower & double sinks. The fully finished basement with outside entry adds loads of additional livable space, with a custom wet bar, entertainment area, separate gym and playroom space, & numerous closets along with an unfinished storage room. There is carpeting in most of this level, with lovely hardwoods in the bar area. The backyard which backs to preserved open space is a parklike oasis with lovely shade trees & paver patio w/stacked stone wall at either end that runs the length of the home.
Location
State PA
County Bucks
Area Buckingham Twp (10106)
Zoning CA1
Rooms
Other Rooms Living Room, Dining Room, Primary Bedroom, Sitting Room, Bedroom 2, Bedroom 3, Kitchen, Family Room, Breakfast Room, Bedroom 1, Laundry, Other, Office
Basement Full, Fully Finished
Interior
Interior Features Primary Bath(s), Kitchen - Island, Butlers Pantry, Skylight(s), Ceiling Fan(s), Dining Area
Hot Water Natural Gas
Heating Forced Air
Cooling Central A/C
Flooring Wood, Fully Carpeted, Tile/Brick
Fireplaces Number 1
Equipment Oven - Self Cleaning, Dishwasher, Disposal, Trash Compactor, Energy Efficient Appliances, Built-In Microwave
Fireplace Y
Appliance Oven - Self Cleaning, Dishwasher, Disposal, Trash Compactor, Energy Efficient Appliances, Built-In Microwave
Heat Source Natural Gas
Laundry Main Floor
Exterior
Exterior Feature Patio(s)
Garage Spaces 5.0
Water Access N
Accessibility None
Porch Patio(s)
Attached Garage 2
Total Parking Spaces 5
Garage Y
Building
Story 2
Foundation Concrete Perimeter
Sewer Public Sewer
Water Public
Architectural Style Colonial
Level or Stories 2
Additional Building Above Grade
Structure Type Cathedral Ceilings,9'+ Ceilings
New Construction N
Schools
School District Central Bucks
Others
Senior Community No
Tax ID 06-055-129
Ownership Fee Simple
Read Less
Want to know what your home might be worth? Contact us for a FREE valuation!

Our team is ready to help you sell your home for the highest possible price ASAP

Bought with Laura J Dau • Realty ONE Group Legacy
GET MORE INFORMATION





