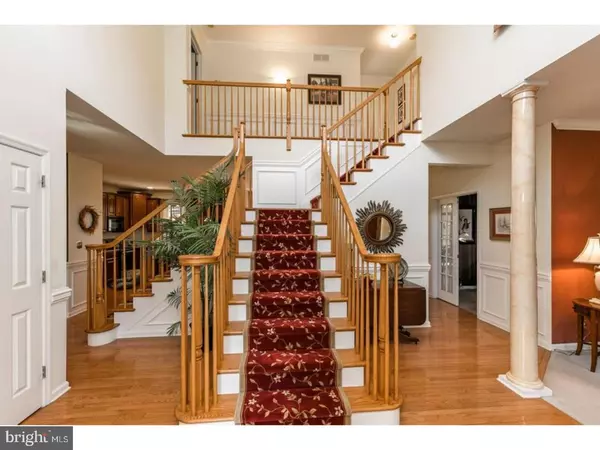$585,000
$599,900
2.5%For more information regarding the value of a property, please contact us for a free consultation.
1336 STONEY RIVER DR Ambler, PA 19002
4 Beds
3 Baths
3,461 SqFt
Key Details
Sold Price $585,000
Property Type Single Family Home
Sub Type Detached
Listing Status Sold
Purchase Type For Sale
Square Footage 3,461 sqft
Price per Sqft $169
Subdivision Chestnut Creek
MLS Listing ID 1000279839
Sold Date 01/19/18
Style Colonial
Bedrooms 4
Full Baths 2
Half Baths 1
HOA Y/N N
Abv Grd Liv Area 3,461
Originating Board TREND
Year Built 2000
Annual Tax Amount $10,969
Tax Year 2017
Lot Size 0.456 Acres
Acres 0.46
Lot Dimensions 101
Property Description
Welcome to the PAONE built EXPANDED and UPGRADED Washington Model home in the highly desirable community of Chestnut Creek. SELLERS WILL CONSIDER OFFERS WITH HOME SALE CONTINGENCIES. This home has been meticulously maintained and has numerous amenities and upgrades. Enter the Grand Foyer featuring Cathedral Ceilings, gleaming Hardwood Floors, Wainscot Molding and a Beautiful open T-Staircase. Kitchen has been recently renovated to include Granite Counters, Pure-White Subway Tile Backsplash, Cherry Cabinetry, and Pendant Lighting. Both the Dining Rm and the Family Rm were enlarged at the time of construction making it the perfect place to entertain family and friends. Take advantage of the Bright Sunroom right off the Kitchen which leads out to the Covered Porch overlooking the Expansive Private Flat Backyard. There is a main floor separate Office with French Door Entry. Enjoy the Spacious Master Suite boasting a separate Sitting Room/French Doors with Easy Access Storage Area, Renovated Master Bath (Granite Counters, Frameless Shower, new fixtures/faucets/double sinks, new Expresso Cabinetry and a spa-like Soaking Tub), and Custom Closet organizers in the large Walk-in Closet. The remaining 3 bedrooms all have ceiling fans and also feature 9 foot ceilings. This one of a kind custom home is located near major arteries such as RT 202, RT 309 and the PA Turnpike. There is an array of shopping, parks, walking trails only minutes away. Award-Winning Hatboro-Horsham Schools. Come see firsthand all this home has to offer and see Highlights Sheet for a complete list of amenities... Make your appointment today!
Location
State PA
County Montgomery
Area Horsham Twp (10636)
Zoning R2
Rooms
Other Rooms Living Room, Dining Room, Primary Bedroom, Sitting Room, Bedroom 2, Bedroom 3, Kitchen, Family Room, Bedroom 1, Sun/Florida Room, Laundry, Other, Office, Attic
Basement Full, Unfinished
Interior
Interior Features Primary Bath(s), Kitchen - Island, Butlers Pantry, Skylight(s), Kitchen - Eat-In
Hot Water Electric
Heating Forced Air
Cooling Central A/C
Flooring Wood, Fully Carpeted, Vinyl, Tile/Brick
Equipment Oven - Self Cleaning, Disposal
Fireplace N
Appliance Oven - Self Cleaning, Disposal
Heat Source Natural Gas
Laundry Main Floor
Exterior
Exterior Feature Patio(s), Porch(es)
Parking Features Inside Access
Garage Spaces 5.0
Water Access N
Accessibility None
Porch Patio(s), Porch(es)
Attached Garage 2
Total Parking Spaces 5
Garage Y
Building
Story 2
Sewer Public Sewer
Water Public
Architectural Style Colonial
Level or Stories 2
Additional Building Above Grade
Structure Type Cathedral Ceilings,9'+ Ceilings
New Construction N
Schools
Elementary Schools Simmons
Middle Schools Keith Valley
High Schools Hatboro-Horsham
School District Hatboro-Horsham
Others
Senior Community No
Tax ID 36-00-10719-081
Ownership Fee Simple
Read Less
Want to know what your home might be worth? Contact us for a FREE valuation!

Our team is ready to help you sell your home for the highest possible price ASAP

Bought with Linda R McCarthy • Christopher Real Estate Services
GET MORE INFORMATION





