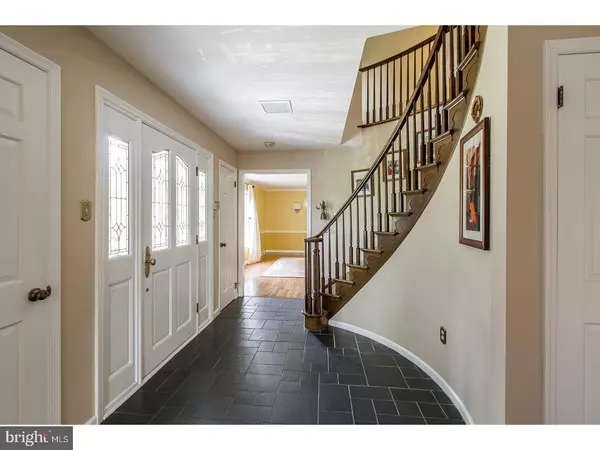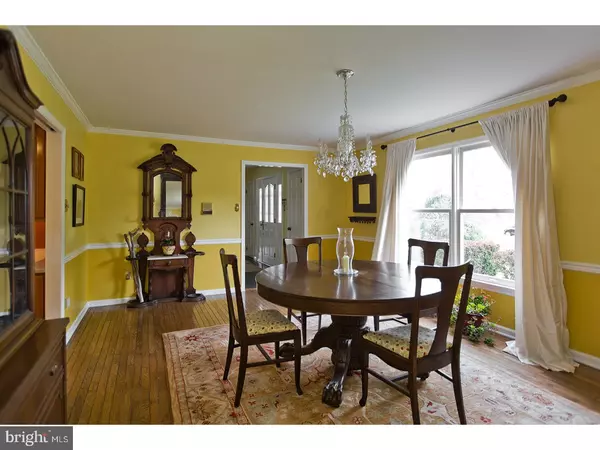$749,000
$749,000
For more information regarding the value of a property, please contact us for a free consultation.
9 RED FOX DR New Hope, PA 18938
4 Beds
3 Baths
3,436 SqFt
Key Details
Sold Price $749,000
Property Type Single Family Home
Sub Type Detached
Listing Status Sold
Purchase Type For Sale
Square Footage 3,436 sqft
Price per Sqft $217
Subdivision Red Fox Farms
MLS Listing ID 1002621903
Sold Date 08/25/17
Style Colonial
Bedrooms 4
Full Baths 3
HOA Y/N N
Abv Grd Liv Area 3,436
Originating Board TREND
Year Built 1979
Annual Tax Amount $10,815
Tax Year 2017
Lot Size 2.690 Acres
Acres 2.69
Lot Dimensions 0X0
Property Description
This beautiful two-story brick colonial is located in one of the most desirable neighborhoods in Solebury. This gracious home is situated on 2.69 park-like acres with lovely, private back yard with pool and patio, and plenty of yard space for outdoor activities and entertaining. The interior is spacious, with a great floor plan that includes a large, well-planned kitchen with beautiful cabinetry and center island that opens to a spacious sunny room, with a wall of windows and sliding doors overlooking the pool. The room flows into a cozy family room with fireplace. A two-story foyer, dining room, living room with fireplace (also perfect for a home office) large Laundry/mud room and full bath complete the main level. Crown molding, chair rail, and hardwood floors all serve to enhance the charm and grace of this home. Upstairs, you'll find the main suite with dressing area and full bath, three additional bedrooms and hall bath. Great location! New-Hope Solebury Schools System! Priced to sell. Come and see for yourself and see the potential for making this house your home.
Location
State PA
County Bucks
Area Solebury Twp (10141)
Zoning R2
Direction Southwest
Rooms
Other Rooms Living Room, Dining Room, Primary Bedroom, Bedroom 2, Bedroom 3, Kitchen, Family Room, Bedroom 1, Other, Attic
Basement Full, Unfinished
Interior
Interior Features Primary Bath(s), Kitchen - Island, Butlers Pantry, Skylight(s), Ceiling Fan(s), WhirlPool/HotTub, Central Vacuum, Water Treat System, Wet/Dry Bar, Intercom, Stall Shower, Kitchen - Eat-In
Hot Water Electric
Heating Oil, Forced Air, Zoned
Cooling Central A/C
Flooring Wood, Tile/Brick
Fireplaces Number 2
Fireplaces Type Brick
Equipment Cooktop, Built-In Range, Oven - Double, Oven - Self Cleaning, Dishwasher, Refrigerator, Disposal, Built-In Microwave
Fireplace Y
Appliance Cooktop, Built-In Range, Oven - Double, Oven - Self Cleaning, Dishwasher, Refrigerator, Disposal, Built-In Microwave
Heat Source Oil
Laundry Main Floor
Exterior
Exterior Feature Deck(s), Patio(s)
Parking Features Garage Door Opener, Oversized
Garage Spaces 5.0
Pool In Ground
Utilities Available Cable TV
Water Access N
Roof Type Pitched,Shingle
Accessibility None
Porch Deck(s), Patio(s)
Attached Garage 2
Total Parking Spaces 5
Garage Y
Building
Lot Description Irregular, Sloping, Open, Front Yard, Rear Yard, SideYard(s)
Story 2
Foundation Brick/Mortar
Sewer On Site Septic
Water Well
Architectural Style Colonial
Level or Stories 2
Additional Building Above Grade
Structure Type 9'+ Ceilings
New Construction N
Schools
Middle Schools New Hope-Solebury
High Schools New Hope-Solebury
School District New Hope-Solebury
Others
Senior Community No
Tax ID 41-013-079-003
Ownership Fee Simple
Security Features Security System
Acceptable Financing Conventional, VA
Listing Terms Conventional, VA
Financing Conventional,VA
Read Less
Want to know what your home might be worth? Contact us for a FREE valuation!

Our team is ready to help you sell your home for the highest possible price ASAP

Bought with Nina S Burns • Callaway Henderson Sotheby's Int'l-Lambertville

GET MORE INFORMATION





