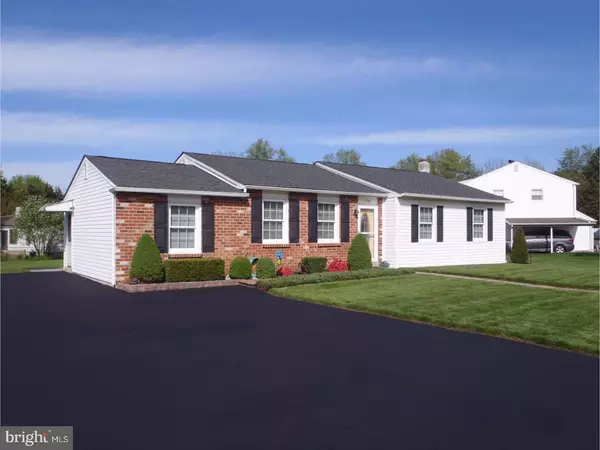$320,000
$319,900
For more information regarding the value of a property, please contact us for a free consultation.
770 DEERFIELD RD Warminster, PA 18974
3 Beds
2 Baths
1,486 SqFt
Key Details
Sold Price $320,000
Property Type Single Family Home
Sub Type Detached
Listing Status Sold
Purchase Type For Sale
Square Footage 1,486 sqft
Price per Sqft $215
Subdivision Casey Vil
MLS Listing ID 1002616619
Sold Date 06/23/17
Style Ranch/Rambler
Bedrooms 3
Full Baths 2
HOA Y/N N
Abv Grd Liv Area 1,486
Originating Board TREND
Year Built 1972
Annual Tax Amount $4,151
Tax Year 2017
Lot Size 0.288 Acres
Acres 0.29
Lot Dimensions 80X157
Property Description
Do not miss this beautifully updated rancher with great curb appeal that you have been waiting for. The many upgrades include the roof, bathrooms, kitchen, windows, driveway and more. The lovely kitchen features, gas cooking, built-in microwave, recessed lighting, tile backsplash, and great views of the back yard. The dining room and large living rooms have beautiful hardwood flooring that must be seen. Off of these rooms is a large family/great room that has its own private entrance/exit and includes the wall mounted TV. There are 3 bedrooms all with gorgeous hardwood floors. The master bedroom features a beautiful remodeled master bathroom. In the hall are extra closets for storage and a hall bathroom. If you need more storage or a work room there is a full basement waiting for your touches. The golf course looking yard features a large covered patio, and 2 storage sheds. Hurry before this beauty is SOLD!!
Location
State PA
County Bucks
Area Warminster Twp (10149)
Zoning R2
Rooms
Other Rooms Living Room, Dining Room, Primary Bedroom, Bedroom 2, Kitchen, Family Room, Bedroom 1
Basement Full, Unfinished
Interior
Hot Water Natural Gas
Heating Gas, Forced Air
Cooling Central A/C
Flooring Wood, Fully Carpeted
Equipment Dishwasher
Fireplace N
Window Features Replacement
Appliance Dishwasher
Heat Source Natural Gas
Laundry Basement
Exterior
Exterior Feature Patio(s)
Water Access N
Roof Type Shingle
Accessibility None
Porch Patio(s)
Garage N
Building
Lot Description Level
Story 1
Sewer Public Sewer
Water Public
Architectural Style Ranch/Rambler
Level or Stories 1
Additional Building Above Grade, Shed
New Construction N
Schools
School District Centennial
Others
Senior Community No
Tax ID 49-032-154
Ownership Fee Simple
Acceptable Financing Conventional, VA, FHA 203(b)
Listing Terms Conventional, VA, FHA 203(b)
Financing Conventional,VA,FHA 203(b)
Read Less
Want to know what your home might be worth? Contact us for a FREE valuation!

Our team is ready to help you sell your home for the highest possible price ASAP

Bought with Robin Rehr • RE/MAX Affiliates
GET MORE INFORMATION





