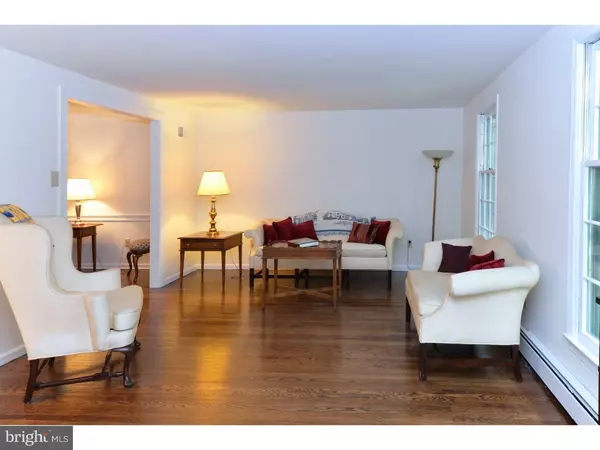$460,000
$475,000
3.2%For more information regarding the value of a property, please contact us for a free consultation.
5747 PRIVATE RD Doylestown, PA 18901
4 Beds
3 Baths
2,564 SqFt
Key Details
Sold Price $460,000
Property Type Single Family Home
Sub Type Detached
Listing Status Sold
Purchase Type For Sale
Square Footage 2,564 sqft
Price per Sqft $179
Subdivision Hunters Run
MLS Listing ID 1002589677
Sold Date 03/31/17
Style Colonial
Bedrooms 4
Full Baths 2
Half Baths 1
HOA Y/N N
Abv Grd Liv Area 2,564
Originating Board TREND
Year Built 1977
Annual Tax Amount $7,141
Tax Year 2017
Lot Size 1.246 Acres
Acres 1.25
Property Description
Charming colonial located on desirable Private Road in Buckingham Township. Every room in this home was just professionally painted in a neutral color so it's move-in-ready! Sellers can accommodate a quick settlement. A lovely brick walkway leads guests to the front door. Welcome to the foyer of this beautifully maintained and updated home. To the right you will discover a spacious living room with gleaming hardwood floors, opening to a large dining room with views of the woodlands. Straight through the foyer you'll find the updated kitchen with a gas range and dual convection oven, separate wall oven, Bosch dishwasher, and plenty of cabinet and counter space and a large pantry. The kitchen opens to the generous great room complemented by hardwood floors, a brick fireplace with a wood stove insert and large windows overlooking the patio and deck. Glass doors lead from the kitchen to the outdoor entertaining areas, including an expanded deck with a hot tub and a fenced back yard. A powder room completes the main level. Upstairs you'll find the master bedroom, with a propane fireplace, and bath, three additional bedrooms, a hall bath and lots of closet space. A very large fifth bedroom is currently being used as a study/office. This home is perched up on a hill and privately situated on a 1.25 acre wooded lot with mature trees and landscaping.
Location
State PA
County Bucks
Area Buckingham Twp (10106)
Zoning AG
Rooms
Other Rooms Living Room, Dining Room, Primary Bedroom, Bedroom 2, Bedroom 3, Kitchen, Family Room, Bedroom 1, Other
Basement Full, Unfinished
Interior
Interior Features Primary Bath(s), Wood Stove, Kitchen - Eat-In
Hot Water Oil
Heating Oil, Baseboard
Cooling Central A/C
Flooring Wood, Fully Carpeted, Vinyl, Tile/Brick
Fireplaces Number 2
Fireplaces Type Gas/Propane
Fireplace Y
Heat Source Oil
Laundry Basement
Exterior
Exterior Feature Deck(s), Patio(s), Porch(es)
Parking Features Inside Access
Garage Spaces 5.0
Utilities Available Cable TV
Water Access N
Roof Type Pitched
Accessibility None
Porch Deck(s), Patio(s), Porch(es)
Attached Garage 2
Total Parking Spaces 5
Garage Y
Building
Lot Description Trees/Wooded
Story 2
Sewer On Site Septic
Water Well
Architectural Style Colonial
Level or Stories 2
Additional Building Above Grade
New Construction N
Schools
Middle Schools Holicong
High Schools Central Bucks High School East
School District Central Bucks
Others
Senior Community No
Tax ID 06-014-068-001
Ownership Fee Simple
Acceptable Financing Conventional
Listing Terms Conventional
Financing Conventional
Read Less
Want to know what your home might be worth? Contact us for a FREE valuation!

Our team is ready to help you sell your home for the highest possible price ASAP

Bought with Susan E Podhor • BHHS Fox & Roach-New Hope

GET MORE INFORMATION





