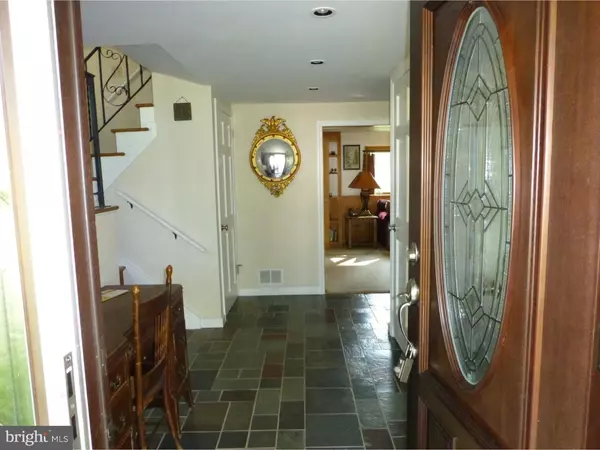$260,000
$279,900
7.1%For more information regarding the value of a property, please contact us for a free consultation.
1216 BARNESS DR Warminster, PA 18974
3 Beds
2 Baths
1,099 SqFt
Key Details
Sold Price $260,000
Property Type Single Family Home
Sub Type Detached
Listing Status Sold
Purchase Type For Sale
Square Footage 1,099 sqft
Price per Sqft $236
Subdivision Hartsville Park
MLS Listing ID 1002572921
Sold Date 02/05/16
Style Contemporary,Split Level
Bedrooms 3
Full Baths 1
Half Baths 1
HOA Y/N N
Abv Grd Liv Area 1,099
Originating Board TREND
Year Built 1961
Annual Tax Amount $3,741
Tax Year 2015
Lot Size 10,320 Sqft
Acres 0.24
Lot Dimensions 80X129
Property Description
Must see this move-in condition home that is larger than it appears with an open floor plan. As you enter this split level, you will be greeted by a large foyer with a slate floor and lots of closet space. This is where you can access either your one car garage or the basement. The basement can be used as a workshop or a workout room along side of your washer/dryer. Enter the family room to oak trimmed windows and matching wainscoating. The powder room is enhanched by a pedestal sink and tile floor. As you ascend to the main level you come upon a large living room with hardwood floors and a stone wood-burning fireplace. A spacious dining room to entertain or have your holiday dinners. The jewel of the main floor is the kitchen, complete with custom cherry cabinets, granite countertops and a cherry wood breakfast bar. A six burner gas stove with double oven has been reconditioned for the chef in your family. The sliding glass doors opens onto your cedar deck which overlooks a well manicured rear yard. The upper level has three bedrooms each with lots of closet space. The main bathroom has been updated with a six foot whirlpool tub. There is even more storage in the attic. Newer Anderson Windows-Newer Siding- Newer Heater and AC- Brand New Water Heater accent your new home that comes along with a 1 Year Home Warranty!!
Location
State PA
County Bucks
Area Warminster Twp (10149)
Zoning R2
Rooms
Other Rooms Living Room, Dining Room, Primary Bedroom, Bedroom 2, Kitchen, Family Room, Bedroom 1, Laundry
Basement Full, Unfinished
Interior
Interior Features Ceiling Fan(s), Kitchen - Eat-In
Hot Water Natural Gas
Heating Gas, Forced Air
Cooling Central A/C
Flooring Wood, Tile/Brick
Fireplaces Number 1
Fireplaces Type Stone
Equipment Built-In Range, Dishwasher, Refrigerator, Disposal
Fireplace Y
Window Features Replacement
Appliance Built-In Range, Dishwasher, Refrigerator, Disposal
Heat Source Natural Gas
Laundry Basement
Exterior
Exterior Feature Deck(s)
Parking Features Inside Access
Garage Spaces 4.0
Fence Other
Water Access N
Accessibility None
Porch Deck(s)
Attached Garage 1
Total Parking Spaces 4
Garage Y
Building
Lot Description Front Yard, Rear Yard, SideYard(s)
Story Other
Sewer Public Sewer
Water Public
Architectural Style Contemporary, Split Level
Level or Stories Other
Additional Building Above Grade
New Construction N
Schools
School District Centennial
Others
Tax ID 49-037-014
Ownership Fee Simple
Read Less
Want to know what your home might be worth? Contact us for a FREE valuation!

Our team is ready to help you sell your home for the highest possible price ASAP

Bought with Nancy Aulett • Keller Williams Real Estate-Langhorne
GET MORE INFORMATION





