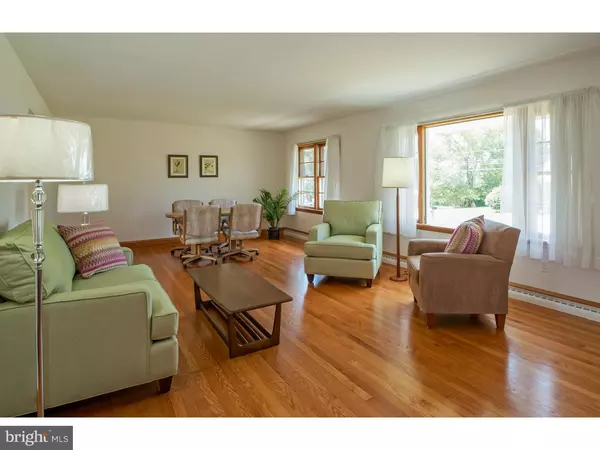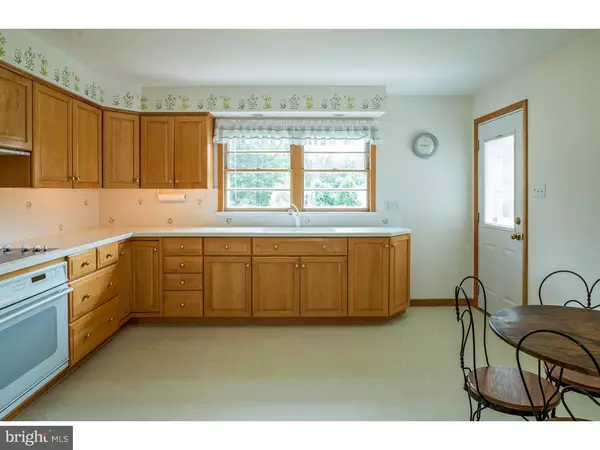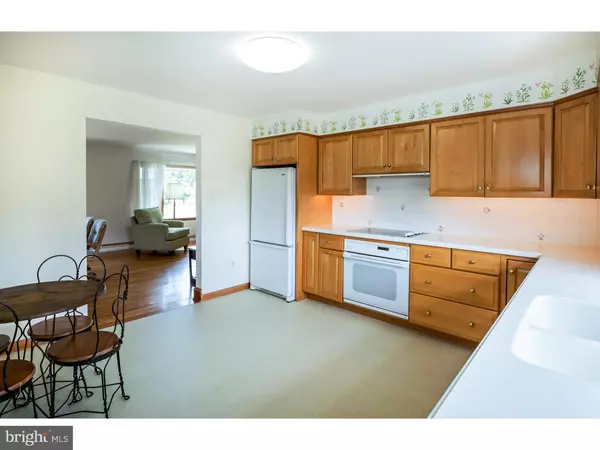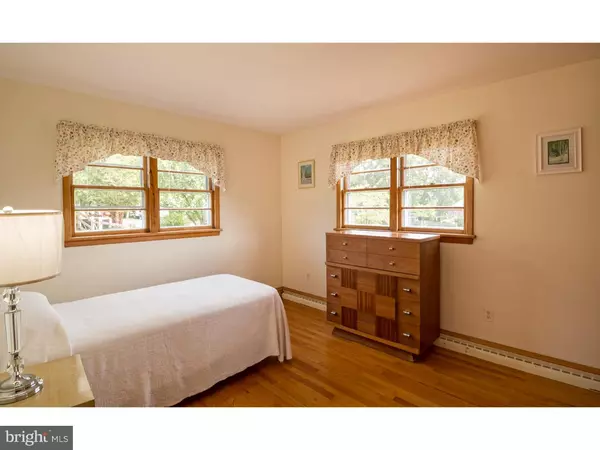$240,000
$239,900
For more information regarding the value of a property, please contact us for a free consultation.
272 HILLTOP RD Coopersburg, PA 18036
4 Beds
1 Bath
1,701 SqFt
Key Details
Sold Price $240,000
Property Type Single Family Home
Sub Type Detached
Listing Status Sold
Purchase Type For Sale
Square Footage 1,701 sqft
Price per Sqft $141
MLS Listing ID 1002591977
Sold Date 01/25/17
Style Colonial,Ranch/Rambler
Bedrooms 4
Full Baths 1
HOA Y/N N
Abv Grd Liv Area 1,701
Originating Board TREND
Year Built 1965
Annual Tax Amount $4,482
Tax Year 2016
Lot Size 0.603 Acres
Acres 0.6
Lot Dimensions 150X175
Property Description
BACK ON THE MARKET! Here's your opportunity to own a great home! Septic system was inspected and a new tank is being installed by the owner! Be Home before the holidays! Welcome home to this open and light filled, pristine ALL BRICK 4 bedroom ranch located on a peaceful street, in Coopersburg, Springfield Township. This home has been lovingly cared for and fastidiously maintained. Recently painted, hardwood floors in every room except the kitchen and bath. Large open living room and dining room. Kitchen has plenty of cabinets with under-mount lighting, Corian countertops and recessed lighting. There is a window perfectly placed over the kitchen sink...just right to take a moment and enjoy looking at your beautiful backyard! Den or Study and four generously sized bedrooms with large closets. Two car garage, newer patio, level and manicured .60 acre lot, dogwood trees and plantings. CLEAN, CLEAN, CLEAN!! Special property! One Year Home Warranty!
Location
State PA
County Bucks
Area Springfield Twp (10142)
Zoning DD
Rooms
Other Rooms Living Room, Dining Room, Primary Bedroom, Bedroom 2, Bedroom 3, Kitchen, Family Room, Bedroom 1, Other
Basement Full, Unfinished
Interior
Interior Features Kitchen - Eat-In
Hot Water Electric
Heating Oil
Cooling None
Flooring Wood
Fireplace N
Heat Source Oil
Laundry Basement
Exterior
Garage Spaces 5.0
Water Access N
Roof Type Shingle
Accessibility None
Total Parking Spaces 5
Garage N
Building
Lot Description Level
Story 1
Sewer On Site Septic
Water Well
Architectural Style Colonial, Ranch/Rambler
Level or Stories 1
Additional Building Above Grade
New Construction N
Schools
High Schools Palisades
School District Palisades
Others
Senior Community No
Tax ID 42-004-033
Ownership Fee Simple
Acceptable Financing Conventional, VA, FHA 203(b)
Listing Terms Conventional, VA, FHA 203(b)
Financing Conventional,VA,FHA 203(b)
Read Less
Want to know what your home might be worth? Contact us for a FREE valuation!

Our team is ready to help you sell your home for the highest possible price ASAP

Bought with Cynthia M Manero • RE/MAX Realty Group-Lansdale
GET MORE INFORMATION





