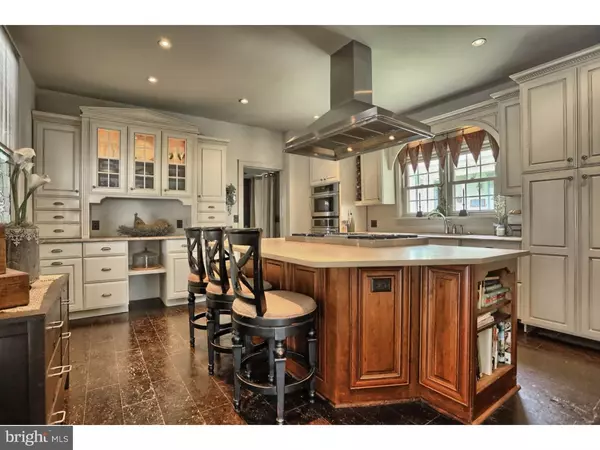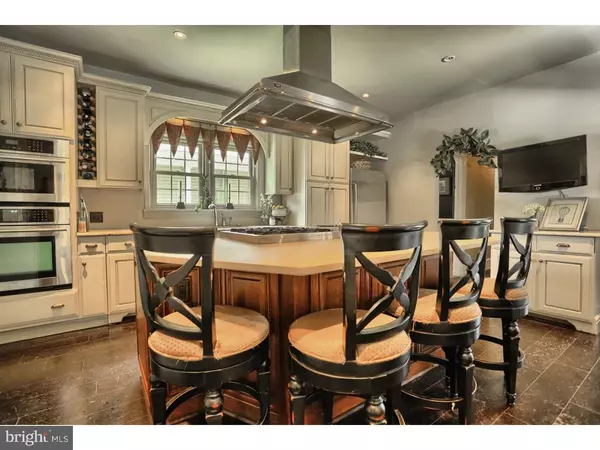$225,000
$225,000
For more information regarding the value of a property, please contact us for a free consultation.
102 W FRANKLIN ST Topton, PA 19562
4 Beds
2 Baths
2,465 SqFt
Key Details
Sold Price $225,000
Property Type Single Family Home
Sub Type Detached
Listing Status Sold
Purchase Type For Sale
Square Footage 2,465 sqft
Price per Sqft $91
Subdivision Brandywine Meadows
MLS Listing ID 1003330071
Sold Date 03/24/17
Style Colonial
Bedrooms 4
Full Baths 1
Half Baths 1
HOA Y/N N
Abv Grd Liv Area 2,465
Originating Board TREND
Year Built 1900
Annual Tax Amount $3,539
Tax Year 2017
Lot Size 5,227 Sqft
Acres 0.12
Lot Dimensions 0.12
Property Description
Don't miss this stunning home in the heart of Topton! Take a tour and you'll think you're on the set of HGTV . . . it's that beautiful! Enter through the side door and you will immediately fall in love with the kitchen! It has a huge island work space w/plenty of seating, custom cabinets with built-in desk/bookshelves, and a generously sized pantry. The first floor also includes a living room with beautiful exposed brick and hardwood floors, an office/den and a first floor bedroom which is currently used as TV room. The second floor has 3 large bedrooms. The master bedroom is huge and boasts a walk-in closet and a balcony. There is a walk-up attic that provides lots of extra storage or it's easy to imagine this space finished to create an extra living area or two more bedrooms. The backyard is neatly landscaped with lots of entertaining opportunities; the brick patio off the side porch is charming and the rear yard is inviting. In its present use, the detached garage is turned into an extra entertaining space (hobby games, pool table, etc...). If you are looking for small town living, this is a place you NEED to see! You will not believe all the upgrades and the size until you tour this beauty!
Location
State PA
County Berks
Area Topton Boro (10285)
Zoning RESID
Rooms
Other Rooms Living Room, Primary Bedroom, Bedroom 2, Bedroom 3, Kitchen, Bedroom 1, Laundry, Other, Attic
Basement Full, Unfinished
Interior
Interior Features Kitchen - Island, Butlers Pantry, Ceiling Fan(s), Water Treat System, Kitchen - Eat-In
Hot Water Natural Gas
Heating Gas, Electric, Forced Air, Baseboard
Cooling Central A/C
Flooring Wood, Fully Carpeted, Tile/Brick
Equipment Cooktop, Built-In Range, Oven - Wall, Oven - Self Cleaning, Dishwasher, Disposal, Trash Compactor, Energy Efficient Appliances, Built-In Microwave
Fireplace N
Window Features Bay/Bow,Energy Efficient,Replacement
Appliance Cooktop, Built-In Range, Oven - Wall, Oven - Self Cleaning, Dishwasher, Disposal, Trash Compactor, Energy Efficient Appliances, Built-In Microwave
Heat Source Natural Gas, Electric
Laundry Main Floor
Exterior
Exterior Feature Patio(s), Porch(es), Balcony
Garage Spaces 1.0
Utilities Available Cable TV
Water Access N
Roof Type Pitched,Shingle,Metal
Accessibility None
Porch Patio(s), Porch(es), Balcony
Total Parking Spaces 1
Garage Y
Building
Lot Description Corner, Level, Open, Rear Yard
Story 2
Foundation Stone, Brick/Mortar
Sewer Public Sewer
Water Public
Architectural Style Colonial
Level or Stories 2
Additional Building Above Grade
New Construction N
Schools
High Schools Brandywine Heights
School District Brandywine Heights Area
Others
Senior Community No
Tax ID 85-5463-16-92-1576
Ownership Fee Simple
Acceptable Financing Conventional
Listing Terms Conventional
Financing Conventional
Read Less
Want to know what your home might be worth? Contact us for a FREE valuation!

Our team is ready to help you sell your home for the highest possible price ASAP

Bought with Liesel Tarquini • Better Homes and Gardens Real Estate Phoenixville

GET MORE INFORMATION





